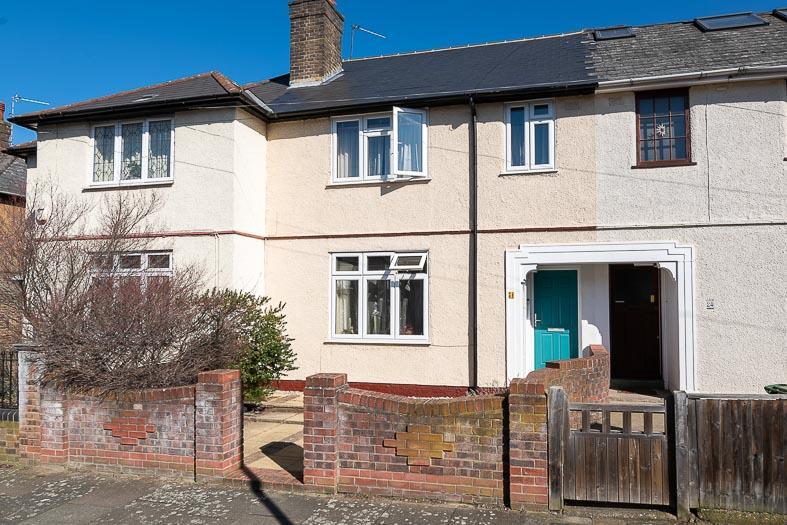
House For Sale £900,000
Listing agent: James Weston
This is a well-presented family house set in the Openview Conservation Area benefiting from an open plan ground floor area, 3 double bedrooms and a large private garden. The house sits comfortably within the catchment area for Earlsfield Primary School and also offers the potential to extend both to the rear and into the loft, allowing the house to grow with the owners' needs.
The house is approached via a good-sized, paved front garden with raised flowerbeds on either side. There is plenty of space for bike or bin storage. The front door opens into a wide hallway with a wood floor that runs throughout the ground floor (except the kitchen and conservatory). There is an internal window giving views through to the kitchen and plenty of storage space under the stairs.
A door to the left leads through to the double reception room. To the front is the reception area with plenty of space for 2 large sofas, a coffee table, desk area and assorted furniture and there is a double-glazed window to the front. In the middle of the house is a dining area with a round table that comfortably seats 6 and French doors leading out to the side return and garden.
An archway opens to the kitchen which has a tiled floor and a good range of cream, Shaker style wall and base units, topped with a wooden work surface. There is a butler's sink and integrated appliances including a 5-ring gas hob with extractor fan above and double ovens below, a Bosch dishwasher and there is space for a free-standing fridge/freezer.
At the very back of the house is a smart conservatory that offers further storage, work surface space and the washing machine under the counter. In the back corner is a cloakroom with a W.C., washbasin and the Vaillant gas combi boiler.
There is a large garden with a decked area providing plenty of space for entertaining, two steps lead onto a lawn with hedges on either side and space for a shed at the rear.
On the 1st floor, there are 3 bedrooms and a family bathroom. On the landing is a sizeable cupboard providing useful storage space. The bathroom has a bath with a wall-mounted, overhead shower, W.C., a washbasin with storage below and mirror above and a wall-mounted heated towel rail. To the rear is a good-sized double bedroom with fitted wardrobes providing hanging and shelving space and a double-glazed window to the rear, overlooking the garden.
To the front is another good-sized double bedroom with double-glazed windows to the front and plenty of space for free-standing storage. Also to the front is a small double bedroom with a double-glazed window to the front.
Tenure: Freehold
Council Tax Band: D
Wandsworth
This is a well-presented family house set in the Openview Conservation Area benefiting from an open plan ground floor area, 3 double bedrooms and a large private garden. The house sits comfortably within the catchment area for Earlsfield Primary School and also offers the potential to extend both to the rear and into the loft, allowing the house to grow with the owners' needs.
The house is approached via a good-sized, paved front garden with raised flowerbeds on either side. There is plenty of space for bike or bin storage. The front door opens into a wide hallway with a wood floor that runs throughout the ground floor (except the kitchen and conservatory). There is an internal window giving views through to the kitchen and plenty of storage space under the stairs.
A door to the left leads through to the double reception room. To the front is the reception area with plenty of space for 2 large sofas, a coffee table, desk area and assorted furniture and there is a double-glazed window to the front. In the middle of the house is a dining area with a round table that comfortably seats 6 and French doors leading out to the side return and garden.
An archway opens to the kitchen which has a tiled floor and a good range of cream, Shaker style wall and base units, topped with a wooden work surface. There is a butler's sink and integrated appliances including a 5-ring gas hob with extractor fan above and double ovens below, a Bosch dishwasher and there is space for a free-standing fridge/freezer.
At the very back of the house is a smart conservatory that offers further storage, work surface space and the washing machine under the counter. In the back corner is a cloakroom with a W.C., washbasin and the Vaillant gas combi boiler.
There is a large garden with a decked area providing plenty of space for entertaining, two steps lead onto a lawn with hedges on either side and space for a shed at the rear.
On the 1st floor, there are 3 bedrooms and a family bathroom. On the landing is a sizeable cupboard providing useful storage space. The bathroom has a bath with a wall-mounted, overhead shower, W.C., a washbasin with storage below and mirror above and a wall-mounted heated towel rail. To the rear is a good-sized double bedroom with fitted wardrobes providing hanging and shelving space and a double-glazed window to the rear, overlooking the garden.
To the front is another good-sized double bedroom with double-glazed windows to the front and plenty of space for free-standing storage. Also to the front is a small double bedroom with a double-glazed window to the front.
Tenure: Freehold
Council Tax Band: D
Wandsworth
