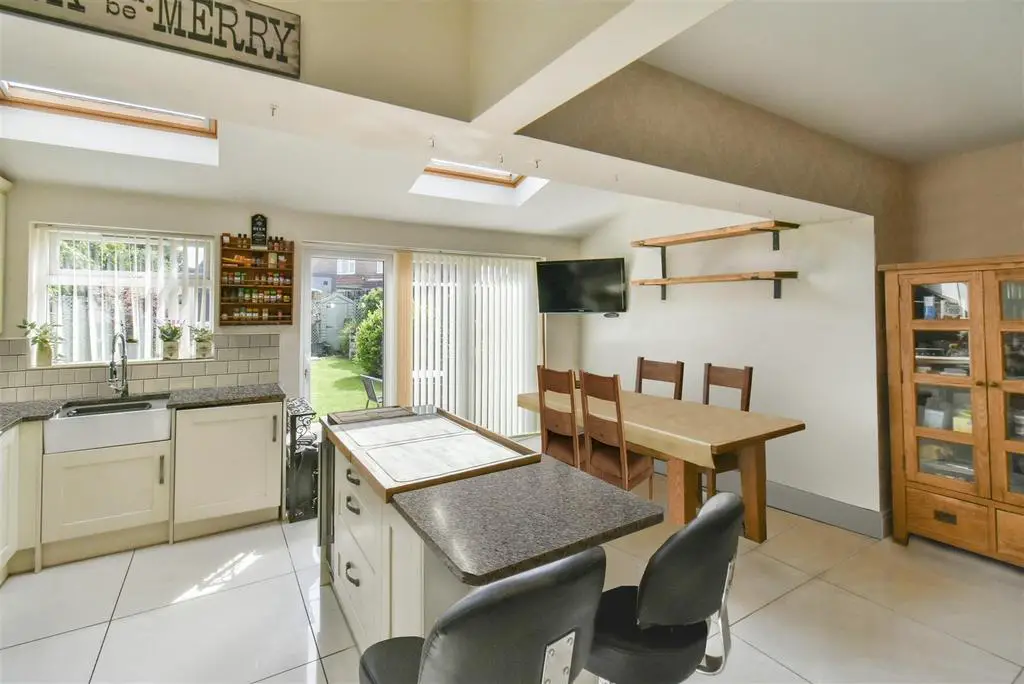
House For Sale £415,000
EXTENDED FOUR BEDROOM SEMI DETACHED HOUSE WITH SOUTH FACING REAR GARDEN. Located on this quiet cul-de-sac this impressive family sized home is served by many local amenities, schools as well as the outer ring road. The bright and spacious living accommodation comprises entrance hallway, lounge with bay window, 17ft dining kitchen with fitted appliances and bi-folding doors onto landscaped garden, W.C/cloaks, first floor landing, three first floor bedrooms (two doubles and one single), house bathroom, second floor landing, master bedroom with fitted wardrobes and three piece en-suite. To the outside is a front driveway providing ample off street parking, side access to a south facing rear garden with flower borders, lawn and fish pond. There is also a good sized brick store/workshop with power and lighting. An accompanied viewing is highly recommended.
Entrance Hallway - uPVC entrance door, under stairs cupboard, double panelled radiator, phone socket, power points, carpeted stairs to first floor. Oak flooring.
Lounge - uPVC double glazed bay window to front with shutters, double panelled radiator, television points, power points. Carpet.
Kitchen - uPVC double glazed window to rear, two Velux windows, bi-folding doors onto patio, fitted wall and base units with granite work top and Belfast sink, integrated appliances including dual fuel range cooker and wine cooler, integrated dish washer, washing machine, power points, television points. Porcelain tiled floors.
Dining Area - Feature log burner with surround, power points. Porcelain tiles.
W.C/Cloaks - Opaque double glazed window to side, low level W.C, basin above, double panelled radiator. Tiled flooring.
First Floor Landing - uPVC double glazed window to side. Carpet. Door to;
Bedroom - uPVC double glazed bay window to front, wardrobes, double panelled radiator, power points. Carpet.
Bedroom - uPVC double glazed window to rear, period style fireplace, fitted wardrobes, double panelled radiator, power points. Carpet.
House Bathroom - Opaque uPVC double glazed windows to side, freestanding bath with electric shower over head, wash hand basin, low level W.C, storage cupboard, towel radiator, tiled walls. Tiled floors.
Bedroom/Office - uPVC double glazed window to front, double panelled radiator, power points. Carpet.
Second Floor Landing - Opaque double glazed window to side. Carpet. Door to;
Master Bedroom - uPVC double glazed window to rear, fitted wardrobes and eaves storage, double panelled radiator, power points, television points. Carpet.
En Suite - Opaque double glazed window to rear, panelled bath with mixer shower head over, pedestal wash hand basin, low level W.C, extractor fan, tiled walls. Tiled floors.
Front Aspect - To the front is a paved driveway with brick boundary wall and borders providing ample off street parking and a side access gate opening to the rear garden which comprises of timber fence boundary, borders, lawn, stone flag paving, fish pond and brick store with power and lighting.
Kitchen/Dining Area -
South Facing Garden -
Entrance Hallway - uPVC entrance door, under stairs cupboard, double panelled radiator, phone socket, power points, carpeted stairs to first floor. Oak flooring.
Lounge - uPVC double glazed bay window to front with shutters, double panelled radiator, television points, power points. Carpet.
Kitchen - uPVC double glazed window to rear, two Velux windows, bi-folding doors onto patio, fitted wall and base units with granite work top and Belfast sink, integrated appliances including dual fuel range cooker and wine cooler, integrated dish washer, washing machine, power points, television points. Porcelain tiled floors.
Dining Area - Feature log burner with surround, power points. Porcelain tiles.
W.C/Cloaks - Opaque double glazed window to side, low level W.C, basin above, double panelled radiator. Tiled flooring.
First Floor Landing - uPVC double glazed window to side. Carpet. Door to;
Bedroom - uPVC double glazed bay window to front, wardrobes, double panelled radiator, power points. Carpet.
Bedroom - uPVC double glazed window to rear, period style fireplace, fitted wardrobes, double panelled radiator, power points. Carpet.
House Bathroom - Opaque uPVC double glazed windows to side, freestanding bath with electric shower over head, wash hand basin, low level W.C, storage cupboard, towel radiator, tiled walls. Tiled floors.
Bedroom/Office - uPVC double glazed window to front, double panelled radiator, power points. Carpet.
Second Floor Landing - Opaque double glazed window to side. Carpet. Door to;
Master Bedroom - uPVC double glazed window to rear, fitted wardrobes and eaves storage, double panelled radiator, power points, television points. Carpet.
En Suite - Opaque double glazed window to rear, panelled bath with mixer shower head over, pedestal wash hand basin, low level W.C, extractor fan, tiled walls. Tiled floors.
Front Aspect - To the front is a paved driveway with brick boundary wall and borders providing ample off street parking and a side access gate opening to the rear garden which comprises of timber fence boundary, borders, lawn, stone flag paving, fish pond and brick store with power and lighting.
Kitchen/Dining Area -
South Facing Garden -
Houses For Sale Marquis Court
Houses For Sale Ouseacres
Houses For Sale Welton Avenue
Houses For Sale Caxton Avenue
Houses For Sale Prior's Walk
Houses For Sale Monarch Way
Houses For Sale Carr Lane
Houses For Sale Malvern Avenue
Houses For Sale Priory Green
Houses For Sale Boroughbridge Road
Houses For Sale Regent Mews
Houses For Sale Rosetta Way
Houses For Sale Ouseacres
Houses For Sale Welton Avenue
Houses For Sale Caxton Avenue
Houses For Sale Prior's Walk
Houses For Sale Monarch Way
Houses For Sale Carr Lane
Houses For Sale Malvern Avenue
Houses For Sale Priory Green
Houses For Sale Boroughbridge Road
Houses For Sale Regent Mews
Houses For Sale Rosetta Way
