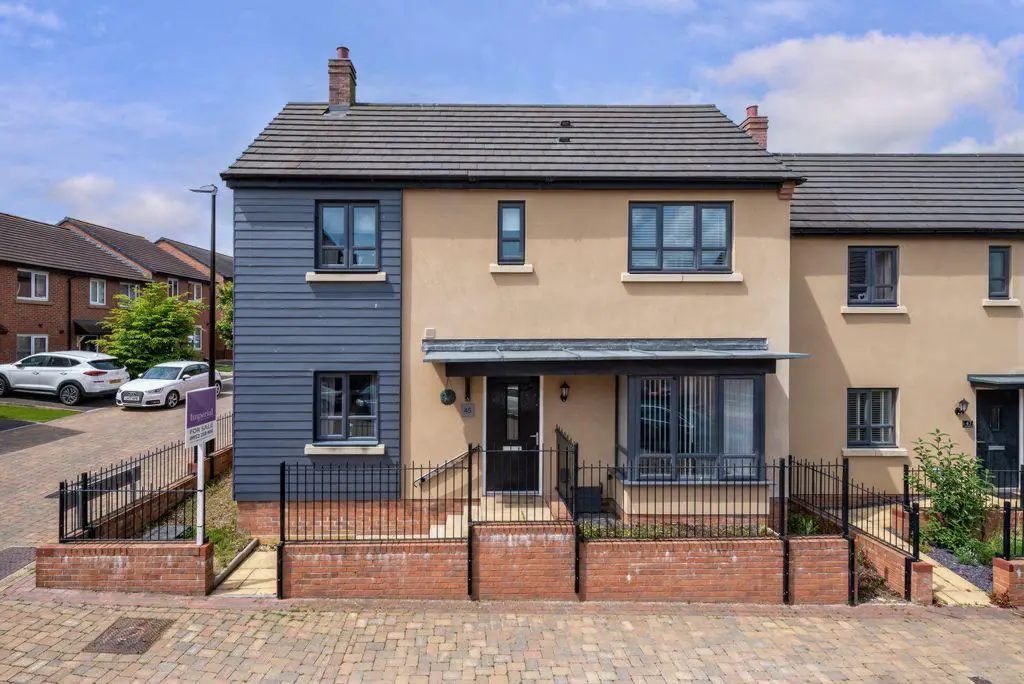
House For Sale £295,000
This amazing property consists of entrance hallway, with stunning open plan kitchen / breakfast room with sleek white cabinetry, Chicago brick subway tiles, integrated oven and hob with access to the rear garden.
Moving through the first floor is the formal dining (second reception) room with downstairs WC on the hallway. To the rear of the property is the capacious lounge with stylish decors and lots of natural light with French doors opening onto the patio area / lawned garden.
Rising to the first floor are four good size bedrooms, master with en-suite and capacious family bathroom. The property is excellently proportioned and is excellently decorated throughout.
The property is excellently located for local Primary schools, bars and shops. Lawley is a very sought after location and seeing this property is highly recommended. For more information or to book a viewing please contact the Sales team on the details below.
Estimated Room dimensions:
Kitchen Breakfast Room: 16'9" x 9'10" - (5.10m x 3.00m)
Lounge: 16'9" x 9'6" - (5.10m x 2.9m)
Second Reception Room: 13'9" x 9'10" - (4.20m x 3.00m)
First Floor:
Master Bedroom: 10'6" x 10'2" - (3.20m x 3.10m)
Second Bedroom: 10'2" x 9'10" - (3.10m x 3.00m)
Third Bedroom: 12'10 x 7'7" - (3.90m x 2.30m)
Fourth Bedroom: 8'10" x 6'7" - (2.70m x 2.00m)
Moving through the first floor is the formal dining (second reception) room with downstairs WC on the hallway. To the rear of the property is the capacious lounge with stylish decors and lots of natural light with French doors opening onto the patio area / lawned garden.
Rising to the first floor are four good size bedrooms, master with en-suite and capacious family bathroom. The property is excellently proportioned and is excellently decorated throughout.
The property is excellently located for local Primary schools, bars and shops. Lawley is a very sought after location and seeing this property is highly recommended. For more information or to book a viewing please contact the Sales team on the details below.
Estimated Room dimensions:
Kitchen Breakfast Room: 16'9" x 9'10" - (5.10m x 3.00m)
Lounge: 16'9" x 9'6" - (5.10m x 2.9m)
Second Reception Room: 13'9" x 9'10" - (4.20m x 3.00m)
First Floor:
Master Bedroom: 10'6" x 10'2" - (3.20m x 3.10m)
Second Bedroom: 10'2" x 9'10" - (3.10m x 3.00m)
Third Bedroom: 12'10 x 7'7" - (3.90m x 2.30m)
Fourth Bedroom: 8'10" x 6'7" - (2.70m x 2.00m)
