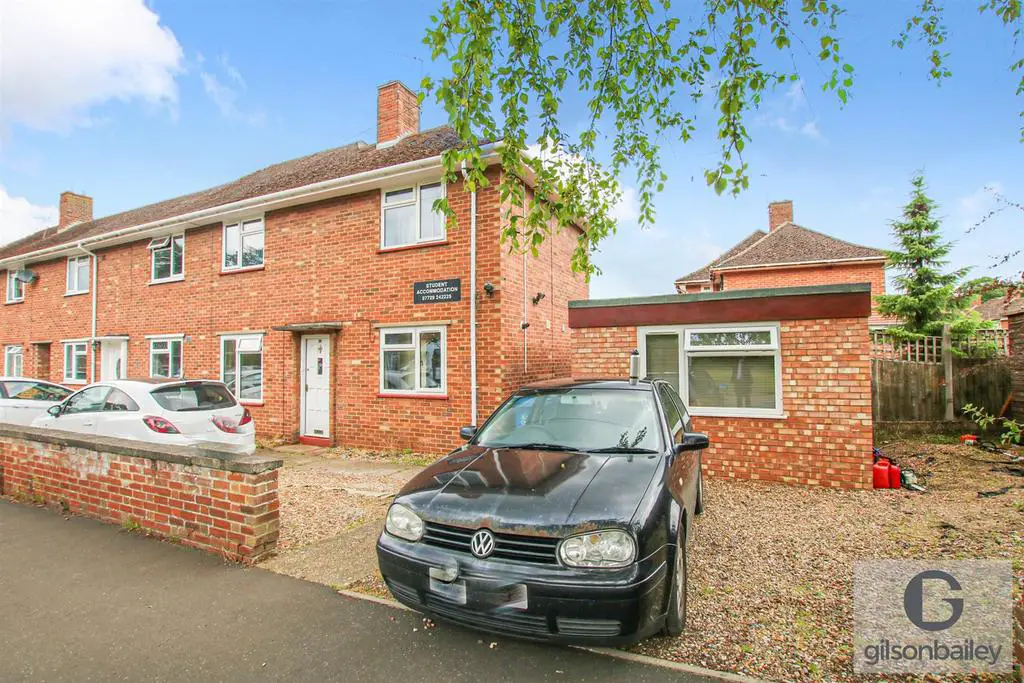
House For Sale £390,000
*EXCELLENT INVESTMENT OPPORTUNITY VERY CLOSE BY TO THE UNIVERSITY* Gilson Bailey are delighted to offer this EXTENDEND, SIX BEDROOM, end terrace house situated on a corner plot within walking distance to the University of East Anglia with accommodation comprising ENTRANCE HALL, THREE BEDROOMS, KITCHEN, LOUNGE, SHOWER ROOM and UTILITY AREA to the ground floor. On the first floor there are another THREE BEDROOMS, BATHROOM and WC off landing. Outside there is front DRIVEWAY providing off road parking and a non bisected REAR GARDEN. The house benefits from DOUBLE GLAZING, GAS HEATING and is offered with NO ONWARD CHAIN. The property makes an excellent investment so be quick to book a viewing.
Accommodation Comprises - Front door to:
Entrance Hall - Doors to kitchen, bedroom and stairs to first floor.
Bedroom - 3.55 x 3.27 (11'7" x 10'8") - Double glazed window to front, radiator.
Kitchen - 4.61 x 2.68 (15'1" x 8'9") - Fitted wall and base units with worktops over, sink and drainer, four ring gas hob with extractor over, fitted oven, space for cooker and fridge/freezer, double glazed window to front, radiator, boiler.
Bedroom - 3.75 x 2.47 (12'3" x 8'1") - Double glazed window to rear, radiator.
Shower Room - 2.02 x 1.31 (6'7" x 4'3") - Shower cubicle, low level WC, hand wash basin, frosted double glazed window to rear, extractor fan.
Utility Area - 4.11 x 1.50 (13'5" x 4'11") - Space for washing machine and tumble dryer.
Lounge - 3.76 x 3.10 (12'4" x 10'2") - Frosted double glazed window to side.
Bedroom - 3.25 x 3.27 (10'7" x 10'8") - Double glazed window to front, electric heater.
First Floor Landing - Doors to three bedrooms, bathroom and WC.
Bedroom - 3.75 x 3.52 (12'3" x 11'6") - Double glazed window to front, radiator, built in wardrobe.
Bedroom - 3.74 x 2.71 (12'3" x 8'10") - Double glazed window to front, radiator, built in wardrobe.
Bedroom - 2.85 x 2.57 (9'4" x 8'5") - Double glazed window to rear, radiator.
Bathroom - 1.81 x 1.41 (5'11" x 4'7") - Corner shower over, hand wash basin, WC, heated towel rail, frosted double glazed window to rear.
Outside - Shingled driveway providing off road parking and a non bisected enclosed rear garden.
Accommodation Comprises - Front door to:
Entrance Hall - Doors to kitchen, bedroom and stairs to first floor.
Bedroom - 3.55 x 3.27 (11'7" x 10'8") - Double glazed window to front, radiator.
Kitchen - 4.61 x 2.68 (15'1" x 8'9") - Fitted wall and base units with worktops over, sink and drainer, four ring gas hob with extractor over, fitted oven, space for cooker and fridge/freezer, double glazed window to front, radiator, boiler.
Bedroom - 3.75 x 2.47 (12'3" x 8'1") - Double glazed window to rear, radiator.
Shower Room - 2.02 x 1.31 (6'7" x 4'3") - Shower cubicle, low level WC, hand wash basin, frosted double glazed window to rear, extractor fan.
Utility Area - 4.11 x 1.50 (13'5" x 4'11") - Space for washing machine and tumble dryer.
Lounge - 3.76 x 3.10 (12'4" x 10'2") - Frosted double glazed window to side.
Bedroom - 3.25 x 3.27 (10'7" x 10'8") - Double glazed window to front, electric heater.
First Floor Landing - Doors to three bedrooms, bathroom and WC.
Bedroom - 3.75 x 3.52 (12'3" x 11'6") - Double glazed window to front, radiator, built in wardrobe.
Bedroom - 3.74 x 2.71 (12'3" x 8'10") - Double glazed window to front, radiator, built in wardrobe.
Bedroom - 2.85 x 2.57 (9'4" x 8'5") - Double glazed window to rear, radiator.
Bathroom - 1.81 x 1.41 (5'11" x 4'7") - Corner shower over, hand wash basin, WC, heated towel rail, frosted double glazed window to rear.
Outside - Shingled driveway providing off road parking and a non bisected enclosed rear garden.
