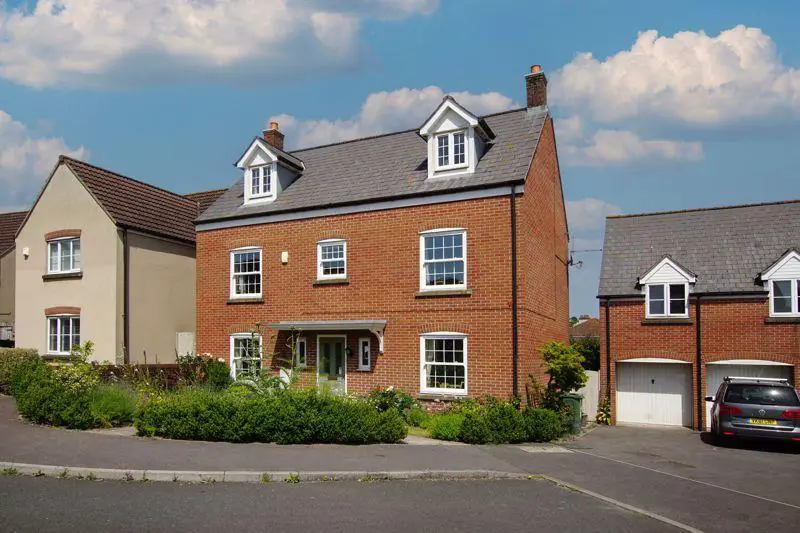
House For Rent £2,500
Key featuresFIVE BEDROOMS TWO RECEPTION ROOMS KITCHEN UTILITY ROOM EN SUITE FRONT AND REAR GARDENFull descriptionEntrance HallWooden and glazed door to front, double glazed window to front, solid wood flooring, staircase to first floor, radiator, coving and doors toDownstairs CloakroomDouble glazed obscure window to front, low level WC, wooden floor, radiator, hand wash basin and tiled splashbacksLounge 19'7" x 11'2" (5.97m x 3.40m)Double glazed french doors to rear garden, coving, hardwood flooring, two radiators, double doors to hall and double glazed sash window to frontDining Room 11'5" x 9'6" (3.48m x 2.90m)Double glazed sash window to front, hardwood floor, radiator and covingKitchen 11'10" x 11'8" min plus door recess(3.61m x 3.56m) Range of wall and base units with tiled splashbacks incorporating stainless steel one and a half bowl sink with drainer unit and mixer tap and integrated double oven with integrated electric hob and extractor unit. Integrated fridge freezer, integrated dishwasher, tiled floor, coving, double glazed window to rear and door to utilityUtilityDouble glazed wooden door to rear garden, plumbing for washing machine, boiler, radiator, stainless steel sink with drainer unit, wall and base units, pantry area, tiled floor and covingFirst Floor LandingRadiator, double glazed sash window to front, stairs rising to second floor and doors toBedroom One 11'5" x 11'9" (3.48m x 3.58m)Double glazed sash window to front, radiator, TV point, coving and fitted wardrobesEn SuiteTiled shower cubicle with shower/mixer, double glazed obscure window to rear, tiled floor, pedestal hand wash basin, low level WC, shaver point and heated towel railBedroom Two 11'8" x 11'2" (3.56m x 3.40m)Double glazed sash window to front, TV point, radiator and covingBedroom Three 8'1" x 9'4" (2.46m x 2.84m)Double glazed window to rear and radiatorShower Room 12'9" x 4'10" (3.89m x 1.47m)Double glazed obscure window to rear, radiator, low level WC, pedestal hand wash basin, bath with shower mixer over and tiled splashbacksSecond Floor LandingAiring cupboard with shelving, eaves storage and doors toBedroom Four 9'10" x 6'11" restricted ceiling heig(3.00m x 2.11m) Radiator, double glazed window to front, TV point and telephone pointBedroom Five 11'6" x 12'8" (3.51m x 3.86m)Double glazed Velux window to rear, radiator and loft hatchShower RoomShower cubicle, radiator, pedestal hand wash basin, low level WC, radiator, double glazed Velux window to rear and tiled splashbacksFront GardenPath to door, lawn area and shrubsRear GardenDecked seating area with lawn area, patio area, side access and flowerbeds enclosed by fencing and wallingParkingONE single garages to the right of the property and parking to the front of the garages
Council Tax Band: F
Council Tax Band: F