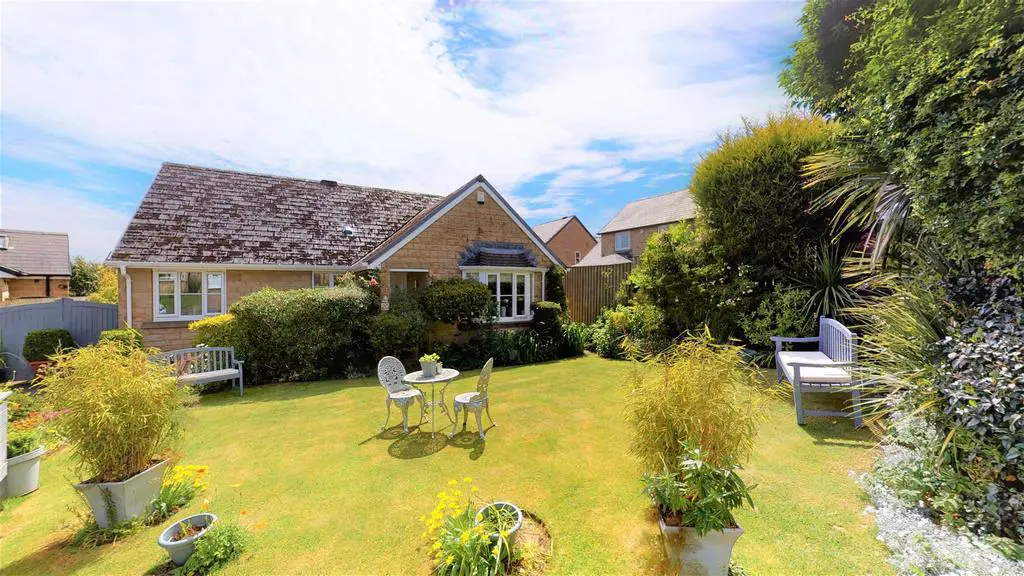
House For Sale £350,000
A rare opportunity to purchase a MODERN DETACHED BUNGALOW on this ever popular development in Shelf. The property has been lovingly improved and maintained by the current owners to provide the perfect home for anybody looking for single storey living.
Tucked away in an ideal position on the cul-de-sac, the property sits in a generously sized plot with fully stocked and established gardens to both front and rear. There is a gated driveway leading to a detached garage. Internally, the property is tastefully decorated with well proportioned room sizes and modern fixtures and fittings throughout. This versatile home can be utilised in may different ways to suit a variety of potential purchasers.
Ground Floor -
Hallway - Entrance hallway with laminate flooring, central heating radiator and storage cupboard. There is access to a generously sized loft space which houses the Worcester Bosch combi boiler and is predominantly boarded to provide ample storage options.
Lounge - 5.51 x 3.28 (18'0" x 10'9") - Spacious bay fronted lounge with double glazed window and two central heating radiators.
Kitchen - 3.22 x 2.52 (10'6" x 8'3") - Modern fitted wall and base units to three sides with work surfaces over incorporating a ceramic sink and mixer tap. Integrated electric oven, induction hob and feature extractor fan over. Plumbing for a washing machine, laminate flooring and central heating radiator.
Bedroom/Second Reception Room - 3.28 x 3.24 (10'9" x 10'7") - Second reception room currently used as a day/TV room but could easily be utilised as a third bedroom. Central heating radiator and double glazed French Doors open to...
Conservatory - 3.36 x 2.57 (11'0" x 8'5") - Splendid double glazed conservatory with electric operated roof openers and blue glass to the roof area. Laminate flooring and Bi-fold doors which open on to the rear garden.
Bedroom - 3.59 x 3.23 (11'9" x 10'7") - Double bedroom with a range of fitted wardrobes, central heating radiator and double glazed window looking on to the rear garden.
Bedroom - 2.9 x 2.39 (9'6" x 7'10") - A second bedroom looking on to the front garden with laminate flooring, central heating radiator and double glazed window.
Bathroom - 2.43 x 1.69 (7'11" x 5'6") - A stylish and modern bathroom suite comprising of a low flush W.c, hand wash basin on a vanity unit, bath with mixer tap and hand held shower attachment and a thermostatic controlled shower housed in a glass screened cubicle. Luxury vinyl flooring, heated towel rail and double glazed window.
External - To the front of the property there is a large lawn and fully stocked garden. To the side the gated drive leads to a detached garage with power and light. To the rear an enclosed south facing garden again with lawn and established, mature plants and shrubs. There is a sandstone paved patio and useful storage spaces to the side elevation and to the rear of the garage.
Tucked away in an ideal position on the cul-de-sac, the property sits in a generously sized plot with fully stocked and established gardens to both front and rear. There is a gated driveway leading to a detached garage. Internally, the property is tastefully decorated with well proportioned room sizes and modern fixtures and fittings throughout. This versatile home can be utilised in may different ways to suit a variety of potential purchasers.
Ground Floor -
Hallway - Entrance hallway with laminate flooring, central heating radiator and storage cupboard. There is access to a generously sized loft space which houses the Worcester Bosch combi boiler and is predominantly boarded to provide ample storage options.
Lounge - 5.51 x 3.28 (18'0" x 10'9") - Spacious bay fronted lounge with double glazed window and two central heating radiators.
Kitchen - 3.22 x 2.52 (10'6" x 8'3") - Modern fitted wall and base units to three sides with work surfaces over incorporating a ceramic sink and mixer tap. Integrated electric oven, induction hob and feature extractor fan over. Plumbing for a washing machine, laminate flooring and central heating radiator.
Bedroom/Second Reception Room - 3.28 x 3.24 (10'9" x 10'7") - Second reception room currently used as a day/TV room but could easily be utilised as a third bedroom. Central heating radiator and double glazed French Doors open to...
Conservatory - 3.36 x 2.57 (11'0" x 8'5") - Splendid double glazed conservatory with electric operated roof openers and blue glass to the roof area. Laminate flooring and Bi-fold doors which open on to the rear garden.
Bedroom - 3.59 x 3.23 (11'9" x 10'7") - Double bedroom with a range of fitted wardrobes, central heating radiator and double glazed window looking on to the rear garden.
Bedroom - 2.9 x 2.39 (9'6" x 7'10") - A second bedroom looking on to the front garden with laminate flooring, central heating radiator and double glazed window.
Bathroom - 2.43 x 1.69 (7'11" x 5'6") - A stylish and modern bathroom suite comprising of a low flush W.c, hand wash basin on a vanity unit, bath with mixer tap and hand held shower attachment and a thermostatic controlled shower housed in a glass screened cubicle. Luxury vinyl flooring, heated towel rail and double glazed window.
External - To the front of the property there is a large lawn and fully stocked garden. To the side the gated drive leads to a detached garage with power and light. To the rear an enclosed south facing garden again with lawn and established, mature plants and shrubs. There is a sandstone paved patio and useful storage spaces to the side elevation and to the rear of the garage.