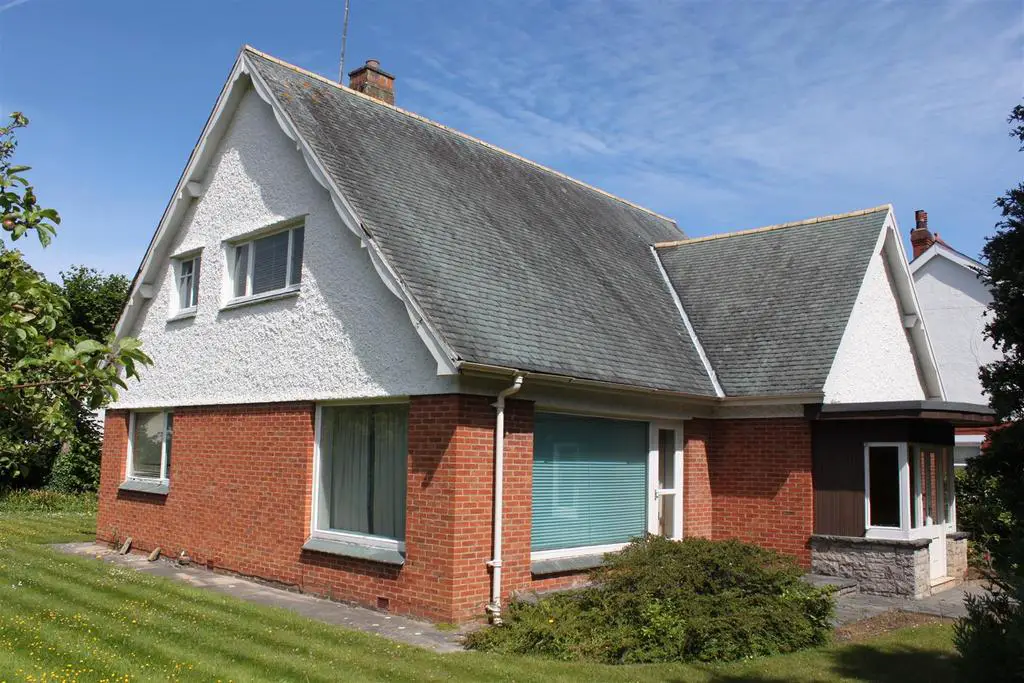
House For Sale £450,000
IN NEED OF MODERNISATION THIS LARGE CUSTOM, QUALITY BUILT FOUR/FIVE BEDROOM DETACHED CHALET BUNGALOW RESIDENCE HAS CIRCA 2400 SQ FT OF ACCOMMODATION and is situated in the West End of Colwyn Bay close to Rydal Penrhos School and the West End shopping amenities as well as Colwyn Bay shopping within ? a mile.
The accommodation briefly comprises: front door to porch; inner door to spacious open plan lounge/dining room; kitchen with original units; a door leads to the inner hall; two double size bedrooms and ground floor three piece original bathroom. A staircase leads to the first floor landing with airing cupboard and storage areas; two piece washroom; two further double bedrooms and a study/fifth bedroom. Outside there are landscaped gardens to the front, side and rear and driveway for off road parking leads to a double garage, boiler room, utility room and separate w.c.
The Accommdation Comprises- -
Double Timber Front Doors - To:-
Porch - Part timber cladding. Door into:-
Double Aspect Dining Room/Hallway - 5.91m x 3.62m (19'4" x 11'10") - Understairs storage cupboard.
Lounge - 5.60m x 5.46m (18'4" x 17'10") - Large floor to ceiling picture window, timber door to front garden. Tiled fireplace surround (fireplace not in use), 2 wall light points, decorative coving and cornices.
Kitchen - 3.62m x 3.59m (11'10" x 11'9") - Range of base, wall and drawer units with complementary worktops. Single stainless steel sink and drainer. Door to rear garden. Original Vitrolite tiled walls.
Hallway - Radiator,
Bedroom 1 - 4.35m x 3.30m (14'3" x 10'9") - Radiator, pedestal wash hand basin, built-in triple wardrobe.
Bedroom 2 - 3.61m x 3.31m (11'10" x 10'10" ) - Radiator, 1 wall light point, mirrored door to walk-in wardrobe area.
Bathroom - Coloured bathroom suite comprises w.c, pedestal wash hand basin, bath, heated towel rail.
Stairs To First Floor Landing - Wrought iron balustrade. Large storage cupboard housing hot water tank.
Washroom - Wash Hand basin and W.C.
Bedroom 3 - 5.42m x 4.05m (17'9" x 13'3") - Built-in wardrobe. Views over towards Colwyn Heights.
Bedroom 4 - 3.98m x 3.62m (13'0" x 11'10") - Pedestal wash hand basin, built-in dressing table. Sliding door to small walk-in dressing area.
Bedroom 5/Study - 4.35m x 1.83m (14'3" x 6'0") - (Average measurement - sloping ceiling).
Outside -
Wrought Iron Gates To Driveway Parking - For approximately 5 - 6 cars.
Front Garden - Hedge boundary. Large front garden area comprising lawn with flowerbeds, mature trees and bushes. Raised seating area.
Side Garden - Lawn with deep established borders.
Rear Garden - Lawn with established border. Outbuildings, w.c, cupboard housing gas fired central heating boiler, storage shed. Utility room with power and light, storage cupboard.
Double Garage - 5.53m x 5.48m (18'1" x 17'11") - With slide around timber doors.
Tenure - - FREEHOLD
Council Tax Band - Is 'F' obtained from
The accommodation briefly comprises: front door to porch; inner door to spacious open plan lounge/dining room; kitchen with original units; a door leads to the inner hall; two double size bedrooms and ground floor three piece original bathroom. A staircase leads to the first floor landing with airing cupboard and storage areas; two piece washroom; two further double bedrooms and a study/fifth bedroom. Outside there are landscaped gardens to the front, side and rear and driveway for off road parking leads to a double garage, boiler room, utility room and separate w.c.
The Accommdation Comprises- -
Double Timber Front Doors - To:-
Porch - Part timber cladding. Door into:-
Double Aspect Dining Room/Hallway - 5.91m x 3.62m (19'4" x 11'10") - Understairs storage cupboard.
Lounge - 5.60m x 5.46m (18'4" x 17'10") - Large floor to ceiling picture window, timber door to front garden. Tiled fireplace surround (fireplace not in use), 2 wall light points, decorative coving and cornices.
Kitchen - 3.62m x 3.59m (11'10" x 11'9") - Range of base, wall and drawer units with complementary worktops. Single stainless steel sink and drainer. Door to rear garden. Original Vitrolite tiled walls.
Hallway - Radiator,
Bedroom 1 - 4.35m x 3.30m (14'3" x 10'9") - Radiator, pedestal wash hand basin, built-in triple wardrobe.
Bedroom 2 - 3.61m x 3.31m (11'10" x 10'10" ) - Radiator, 1 wall light point, mirrored door to walk-in wardrobe area.
Bathroom - Coloured bathroom suite comprises w.c, pedestal wash hand basin, bath, heated towel rail.
Stairs To First Floor Landing - Wrought iron balustrade. Large storage cupboard housing hot water tank.
Washroom - Wash Hand basin and W.C.
Bedroom 3 - 5.42m x 4.05m (17'9" x 13'3") - Built-in wardrobe. Views over towards Colwyn Heights.
Bedroom 4 - 3.98m x 3.62m (13'0" x 11'10") - Pedestal wash hand basin, built-in dressing table. Sliding door to small walk-in dressing area.
Bedroom 5/Study - 4.35m x 1.83m (14'3" x 6'0") - (Average measurement - sloping ceiling).
Outside -
Wrought Iron Gates To Driveway Parking - For approximately 5 - 6 cars.
Front Garden - Hedge boundary. Large front garden area comprising lawn with flowerbeds, mature trees and bushes. Raised seating area.
Side Garden - Lawn with deep established borders.
Rear Garden - Lawn with established border. Outbuildings, w.c, cupboard housing gas fired central heating boiler, storage shed. Utility room with power and light, storage cupboard.
Double Garage - 5.53m x 5.48m (18'1" x 17'11") - With slide around timber doors.
Tenure - - FREEHOLD
Council Tax Band - Is 'F' obtained from
