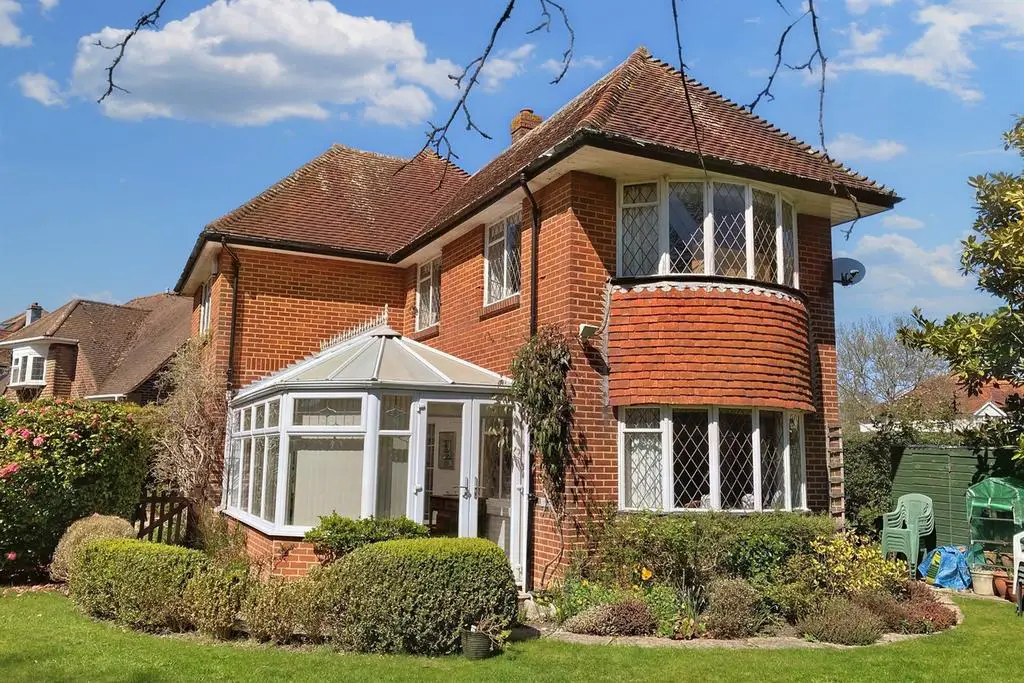
House For Sale £750,000
This character detached family home with a large garden is located just a short walk to the local shops at Tuckton as well as river walks and buses. The larger centres of Southbourne, Christchurch and Bournemouth are all easily accessible as is the beach. Accessed via double gates the driveway leads to the entrance porch. An impressive front door leads into the entrance hall where you will find the ground floor cloakroom which has a low level wc and wash hand basin. The bright and airy lounge is of a good size and has triple aspect windows and a delightful view down the garden, from here double doors give access to the conservatory, which is currently utilised as a dining room and has ample space for table and chairs, double doors lead onto the garden. The kitchen has a good range of working surfaces over cupboards and drawers with matching wall mounted cupboards. There is a built in double oven and grill with extractor hood over. Space for dishwasher. A door from here leads into a side lobby which in turn gives access to the back driveway as well as the storage/workshop (which was originally the garage). From the entrance hall the stairs lead up to the first floor landing which has a side aspect window giving a bright and airy feel as well as a storage cupboard. Bedroom 1 is of a good size with a range of mirror fronted wardrobes, from here a step leads down into an eaves storage room which could be also used as a study. Bedroom 2 has a delightful view down the garden whilst bedroom 3 has a range of wardrobes. The modern shower room has a good sized walk in shower cubicle, low level wc and vanity unit incorporating a wash hand basin.
Outside – the house is set is superb gardens and is accessed by driveways to the front and back offering parking for several vehicles. The garden itself is laid to lawn and offers privacy from the mature hedges. Within the garden are also mature shrubs and flowers. To the rear of the house is a patio area ideal for outside entertaining and capturing the morning sun.
Viewing of this delightful property is strongly recommended to appreciate the character on offer.
Lounge 6.84m (22'5) x 3.59m (11'9)
Conservatory 4.92m (16'2) x 2.76m (9'1)
Kitchen 3.63m (11'11) x 3.67m (12'0) max
Bedroom 1 4.1m (13'5) x 4.12m (13'6) narrowing to 3.12
Bedroom 2 4.02m (13'2) x 3.6m (11'10)
Bedroom 3 5.1m (16'9) max x 2.5m (8'2)
Additional Information
Freehold. Council Tax Band E.
Workshop 4.94m (16'2) x 2.71m (8'11)
Eaves Storage/possible Study 5.44m (17'10) x 1.63m (5'4)
ALL MEASUREMENTS QUOTED ARE APPROX. AND FOR GUIDANCE ONLY. THE FIXTURES, FITTINGS & APPLIANCES HAVE NOT BEEN TESTED AND THEREFORE NO GUARANTEE CAN BE GIVEN THAT THEY ARE IN WORKING ORDER. YOU ARE ADVISED TO CONTACT THE LOCAL AUTHORITY FOR DETAILS OF COUNCIL TAX. PHOTOGRAPHS ARE REPRODUCED FOR GENERAL INFORMATION AND IT CANNOT BE INFERRED THAT ANY ITEM SHOWN IS INCLUDED.
These particulars are believed to be correct but their accuracy cannot be guaranteed and they do not constitute an offer or form part of any contract.
Solicitors are specifically requested to verify the details of our sales particulars in the pre-contract enquiries, in particular the price, local and other searches, in the event of a sale.
VIEWING
Strictly through the vendors agents GOADSBY
OPENING HOURS
MON - FRI 8:45AM - 6:00PM, SAT 8:45AM - 5:00PM
Houses For Sale Cranleigh Close
Houses For Sale Carbery Avenue
Houses For Sale Tuckton Road
Houses For Sale Athelstan Road
Houses For Sale Saxonbury Road
Houses For Sale Southlea Avenue
Houses For Sale Horsa Road
Houses For Sale Cranleigh Road
Houses For Sale Merrivale Avenue
