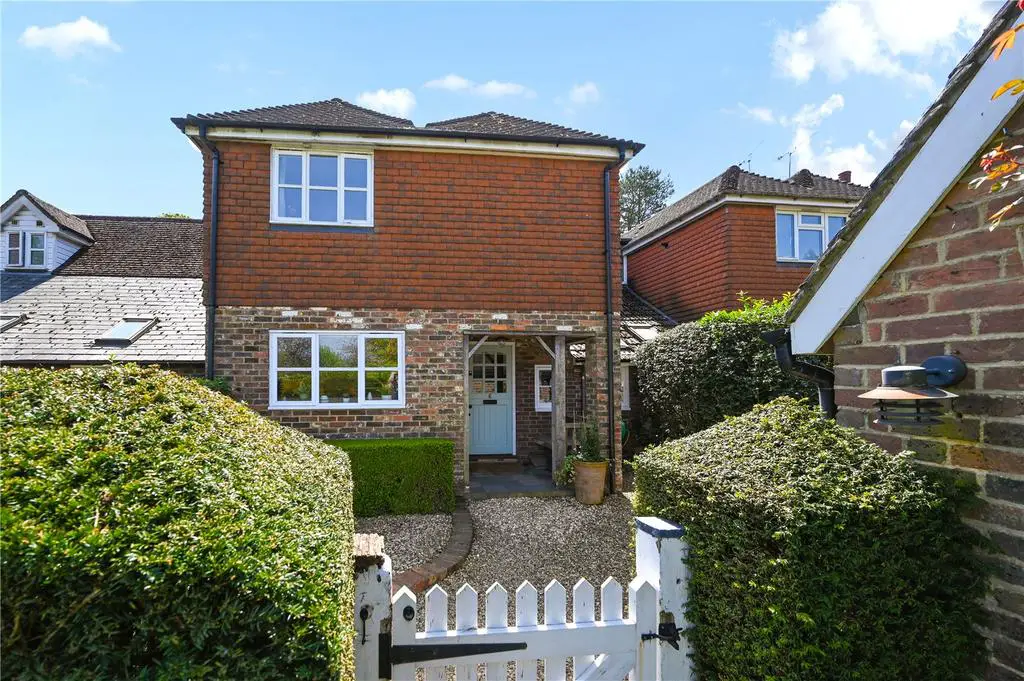
House For Sale £625,000
*Guide Price £625,000-£650,000*
A beautiful 3 bedroom period cottage full of character in a convenient semi-rural position on the edge of the village of Handcross with delightful front and rear gardens and gravel driveway. The cottage also has the benefit of an
external garden room ideal for use as a home office/gym/workshop. EPC Rating: D
Description
This unique and rarely available cottage has been lovingly renovated and extended over the years and yet still retains many of the period features and now offers a country feel with a modern twist throughout. The property is located in a quiet group of similar cottages being part of a terrace of former kiln workers’ cottages just under a mile from Handcross high street and just over 3 miles to Balcombe station.
The main features of the property include:
• Upon entering the property via an Oak Framed Porch you are greeted by a spacious Hallway fitted with wooden flooring and a pantry with bespoke fitted storage.
• Utility Room/WC with oak worksurface, sink, storage cupboards and space and plumbing for washing machine.
• Kitchen/Dining Room is a lovely bright room and enjoys views over the garden to the rear. Tiled flooring and a range of shaker style pale blue units,
wall mounted Neff double oven, microwave and warming drawers, Silestone worksurfaces with a four ring gas hob, overhead extractor fan and space for a large fridge/freezer and a dishwasher.
• Sitting Room boasts views over the south facing front garden and retains all the character you would expect in this lovely cottage including exposed brick surround fireplace with wood burning stove, exposed wooden beams, bespoke
fitted cupboards and a large storage cupboard under the stairs with a latch door adding to the ambiance and character of the room.
• Taking the stairs from the inner hall leads you up to the Landing.
• The first wooden latch door takes you through to Bedroom 3.
• Bedroom 2 is just along the landing with a large fitted wardrobe.
• The Main Bedroom is a bright and airy room with stripped wooden flooring and fabulous views over the garden.
• Family Bathroom is of a good size and comprises of a freestanding roll top bath, separate tiled shower cubicle, wash hand basin with vanity unit below and granite worktops, and a w.c.
Outside
The beautiful south facing garden is a private space with a manicured lawn and
established beech hedging borders. A small wooden gate leads out to a natural
wild garden surrounded by mature trees, a compost heap, a bonfire area, log store and timber shed.
The front garden is entered via a gravel parking area at the rear with a circular flower
bed and on through an arch laurel hedge and wooden gate. Follow the brick path to
a kitchen garden with a series of raised beds and planters for vegetables, fruit trees
and roses. There is also a small greenhouse and two timber sheds.
The pathway winds down to another area of well-maintained lawn surrounded by
established hedging and borders. There is a delightful brick-built Garden Room that could make the ideal home office or hobby room. This rooms also boasts a log burning stove and power supply. Continue along the path through the gate into the oak framed porch.
