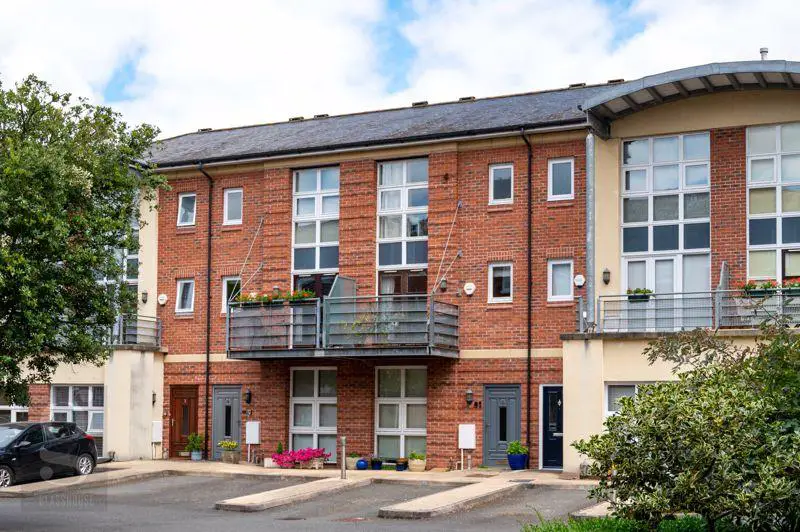
House For Sale £350,000
A Spacious & Well Presented 4/5 Bedroom Town House, benefitting from generous living areas set across 3 floors and positioned in the ever-popular area of St. James, Hereford.
Entrance Hall – Kitchen/Dining Room – Study/Bedroom 5 – Downstairs WC – Sitting Room With Balcony Terrace – Main Bedroom With Ensuite – Airing Cupboard – Bedroom 2 With Ensuite – 2 Further Second Floor Bedrooms – Family Bathroom – Storage – Rear Garden – Shed – Off-Road Parking
The property includes designated off-road parking to the front & rear, enclosed rear garden, first floor Sitting Room with balcony terrace, modern Kitchen/Diner with integrated appliances, 2 Ensuite Double Bedrooms and 3 further Bedrooms.
Located in the sought-after district of St. James near to good schools & local amenities, the property lies just a stone’s throw from the River Wye, King George V playing fields and is within walking distance of Hereford City Centre.
The Property
Entrance Hall – Fitted in wood effect laminate flooring, with natural light coming in through internal glass block window. Includes Downstairs WC and space for hanging coats & console table.
Kitchen/Dining Room – Comes with a range of fitted wood shaker units above & below, providing ample cupboard storage. Also included are black laminate countertops, stainless-steel sink & a half with drainer & rinser tap, electric hob, extractor fan hood, grill & fan assisted oven and microwave. There is further space for a washing machine, dishwasher, US style fridge freezer and 4/6 seater family dining table, with glazed French doors opening out to the garden.
Study or Bedroom 5 – Malleable downstairs reception room/study, fully carpeted and could be useful as 5th Bedroom if required. Flooded with light through floor to ceiling windows, also includes storage closet.
Sitting Room – Carpeted first floor reception room, featuring gas fireplace with wood surround and glazed French doors out to south-west facing balcony terrace, which sees plenty of sunshine.
Main Bedroom With Ensuite – Well-proportioned Double Bedroom Suite, including Ensuite Shower Room, dual integrated wardrobes and Juliet balcony behind glazed French doors.
Bedroom 2 With Ensuite – Further carpeted Double Bedroom with integrated wardrobes, floor to ceiling window and Ensuite Shower Room.
Bedroom 3 – Carpeted Double with glazed French doors opening to juliet balcony.
Bedroom 4 – Carpeted Single Bedroom, could alternatively be ideal Home Office/Study.
Family Bathroom – Fully tiled second floor Bathroom, including bath with wall mounted shower attachment, basin with chrome mixer tap & low flush WC.
Outside
Stepping through French doors from the Kitchen onto the rear patio, providing a lovely spot for al fresco dining. The remainder of the enclosed garden is laid to lawn and includes a garden shed. Patio path on the right-hand side leads to a garden gate, which opens out to an off-road parking space. An additional designated off-road parking space is situated at the front of the property.
Practicalities
Herefordshire Council Tax Band ‘D’
Gas Central Heating
Double Glazed Throughout
All Mains Services
Superfast Fibre Available
Directions
From Hereford City Centre, head east on the A438 along Bath Street. At the junction, proceed straight over onto Mill Street. Follow the road to its end and around a left-hand bend onto Nelson Street. Turn right shortly after into Nightingale Way, where the property can be found on the left-hand side.
Council Tax Band: D
Tenure: Freehold
Houses For Sale Nelson Street
Houses For Sale Wye Way
Houses For Sale Nightingale Way
Houses For Sale St James Terrace
Houses For Sale Florence Gardens
Houses For Sale River Close
Houses For Sale Green Street
Houses For Sale St James Road
Houses For Sale Harold Street
Houses For Sale Mill Street
Houses For Sale Grenfell Road
Houses For Sale Vicarage Road
Houses For Sale Wye Way
Houses For Sale Nightingale Way
Houses For Sale St James Terrace
Houses For Sale Florence Gardens
Houses For Sale River Close
Houses For Sale Green Street
Houses For Sale St James Road
Houses For Sale Harold Street
Houses For Sale Mill Street
Houses For Sale Grenfell Road
Houses For Sale Vicarage Road