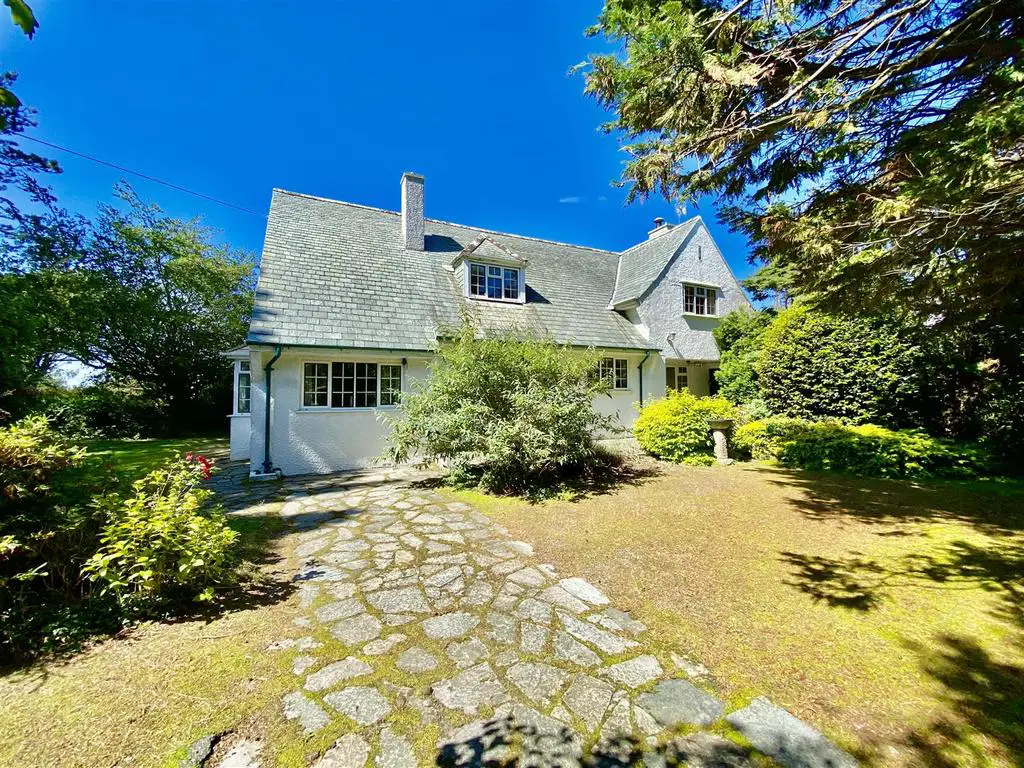
House For Sale £650,000
Tudor Estate Agents & Chartered Surveyors are honored to offer this delightful detached residence for sale located in one of the most sought-after areas in this popular seaside village with views towards Porthdinllaen and only a short walk down to the beautiful sandy beach. Mizzen Top is set within approximately 1 acre, is nicely tucked away but yet in the heart of Morfa Nefyn and is approached by a well-presented drive. On entering the property you have ample parking areas with a large garage and lawn garden areas surrounding the property which leads to a separate paddock benefitting the fantastic view - great sunset spot. The accommodation has many fine features and offers great potential, briefly comprising of: Hall. Lounge. Cloak room. Study. Dining room. Kitchen. Pantry/utility area. Shower room. Three bedrooms, one with en-suite. Adjoining workshop with potential.
This is a rare opportunity to acquire a character property in this popular and sought-after area and an inspection is highly recommended to take full advantage.
Ground Floor -
Recessed Porch -
Hall - Stairs to first floor. Under stairs cupboard.
Cloak Room - Low level w.c. Washbasin.
Lounge - 5.44m x 5.16m (17'10 x 16'11) - Patio doors to front porch. Two radiators. Attractive open fireplace.
Study - Cupboard in alcove. Radiator. Door to kitchen. Door to:
Dining Room - 3.02m x 5.28m (9'11 x 17'4) - Bay window. Radiator.
Kitchen - 4.70m x 2.59m (15'5 x 8'6) - Twin bowl stainless steel sink unit. Space for oven. Plumbing for dishwasher. Radiator. Door to:
Rear Porch/Pantry - Pantry shelves. Two storage cupboards. Outside door to garden.
Boiler Room - Worcester oil fired combi boiler for central heating and hot water.
Utility Room - Space for dryer. Plumbing for dishwasher.
First Floor -
Gallery Landing -
Bedroom 1 - 3.94m x 6.58m (12'11 x 21'7) - Dual aspect window with spectacular views towards Porthdinllaen (Ty Coch). Fitted wardrobes and drawers. Two radiators. Door to:
En-Suite Shower Room - Disable access shower cubicle. Low level w.c. Washbasin. Radiator.
Inner Landing - Storage cupboard.
Shower Room - Shower cubicle. Low level w.c. Pedestal washbasin. Towel radiator. Tiled walls.
Bedroom 3 - 3.25m x 2.74m (10'8 x 9'0) - Built in wardrobe and drawers. Radiator.
Bedroom 2 - 2.97m x 5.72m (9'9 x 18'9) - Gable window. Radiator.
Outside - Drive and ample parking. Gardens and grounds with paddock.
Workshop - 3.43m x 4.32m (11'3 x 14'2) - Service door from the front porch. French doors to the rear garden.
Large Garage - 4.88m x 6.10m (16'0 x 20'0) -
Services - We understand that mains water, electricity and drainage are connected to the property. Prospective purchasers should make their own enquiries as to the suitability and adequacy of these services.
Tenure - We understand that the property is freehold with vacant possession available on completion.
This is a rare opportunity to acquire a character property in this popular and sought-after area and an inspection is highly recommended to take full advantage.
Ground Floor -
Recessed Porch -
Hall - Stairs to first floor. Under stairs cupboard.
Cloak Room - Low level w.c. Washbasin.
Lounge - 5.44m x 5.16m (17'10 x 16'11) - Patio doors to front porch. Two radiators. Attractive open fireplace.
Study - Cupboard in alcove. Radiator. Door to kitchen. Door to:
Dining Room - 3.02m x 5.28m (9'11 x 17'4) - Bay window. Radiator.
Kitchen - 4.70m x 2.59m (15'5 x 8'6) - Twin bowl stainless steel sink unit. Space for oven. Plumbing for dishwasher. Radiator. Door to:
Rear Porch/Pantry - Pantry shelves. Two storage cupboards. Outside door to garden.
Boiler Room - Worcester oil fired combi boiler for central heating and hot water.
Utility Room - Space for dryer. Plumbing for dishwasher.
First Floor -
Gallery Landing -
Bedroom 1 - 3.94m x 6.58m (12'11 x 21'7) - Dual aspect window with spectacular views towards Porthdinllaen (Ty Coch). Fitted wardrobes and drawers. Two radiators. Door to:
En-Suite Shower Room - Disable access shower cubicle. Low level w.c. Washbasin. Radiator.
Inner Landing - Storage cupboard.
Shower Room - Shower cubicle. Low level w.c. Pedestal washbasin. Towel radiator. Tiled walls.
Bedroom 3 - 3.25m x 2.74m (10'8 x 9'0) - Built in wardrobe and drawers. Radiator.
Bedroom 2 - 2.97m x 5.72m (9'9 x 18'9) - Gable window. Radiator.
Outside - Drive and ample parking. Gardens and grounds with paddock.
Workshop - 3.43m x 4.32m (11'3 x 14'2) - Service door from the front porch. French doors to the rear garden.
Large Garage - 4.88m x 6.10m (16'0 x 20'0) -
Services - We understand that mains water, electricity and drainage are connected to the property. Prospective purchasers should make their own enquiries as to the suitability and adequacy of these services.
Tenure - We understand that the property is freehold with vacant possession available on completion.
