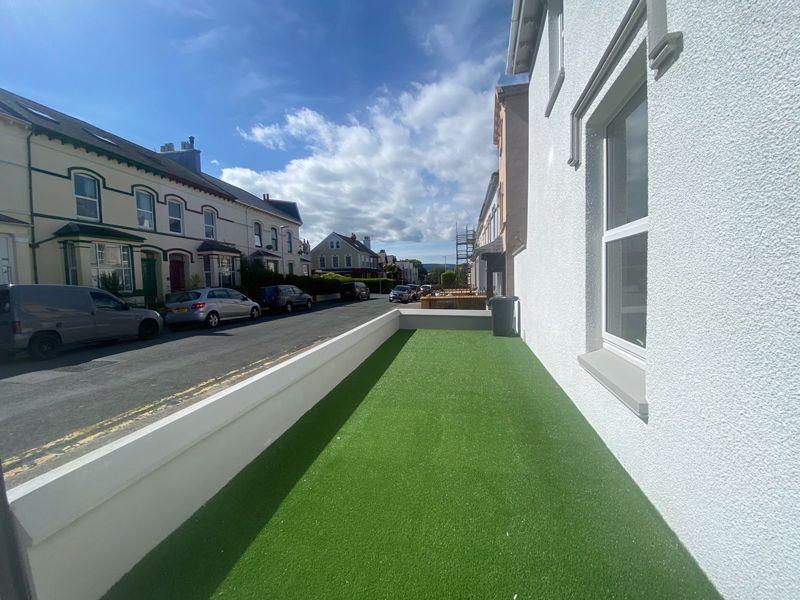
House For Sale £515,000
A fully refurbished townhouse, conveniently situated in the heart of Douglas and walking distance to all amenities. Substantial family accommodation extending to 5 bedrooms, 3 reception rooms, 2 bathrooms, large kitchen diner and utility. Enclosed rear yard. UPVC Double glazed throughout. Of note is a versatile lower ground floor reception room, ideal for a media room, office or family room. Viewing essential to appreciate the scale and finish of this property.
LOCATION
Leaving Douglas via Prospect Hill, proceed through the traffic lights onto Bucks Road and continue through the second set of lights onto Woodbourne Road. Turn left onto Alexander Drive and take the next right immediately before the Woodbourne public house onto Brunswick Road, where the property can be found on the right hand side, with the junction to Berkeley Street.
ENTRANCE HALL
Stairs to lower ground floor and upper floors. Door to rear yard.
UTILITY AREA
Gas fired central heating boiler.
CLOAKROOM - 6' 4'' x 2' 7'' (1.93m x 0.79m)
Wash hand basin and WC.
LIVING ROOM - 21' 11'' x 16' 9'' (6.68m x 5.10m)
Down lighters.
FITTTED DINING KITCHEN - 19' 2'' x 11' 6'' (5.84m x 3.50m) (Max)
Fitted with white wall and base units with worktops incorporating a ½ bowl sink with mixer tap and drainer. Built-in oven/grill, 4-ring electric hob and extractor hood over. Integrated dishwasher. Fitted breakfast bar. Karndean flooring to kitchen area and carpeted to the dining area.
LOWER GROUND FLOOR
FAMILY ROOM/PLAYROOM - 15' 10'' x 12' 7'' (4.82m x 3.83m)
Down lighters. Karndean flooring. Open through to:-
MEDIA ROOM - 15' 3'' x 11' 11'' (4.64m x 3.63m)
Down lighters. Karndean flooring.
FIRST FLOOR
LANDING
BEDROOM 1 - 32' 10'' x 13' 3'' (10.00m x 4.04m)
Down lighters.
BEDROOM 2 - 16' 6'' x 13' 2'' (5.03m x 4.01m)
FAMILY SHOWER ROOM - 12' 11'' x 6' 2'' (3.93m x 1.88m)
Walk-in wet area with shower, twin vanity wash hand basins and WC. Mirrored medicine cabinets. Chrome heated towel rail. Down lighters.
SECOND FLOOR
LANDING
Velux windows.
FAMILY BATHROOM - 13' 0'' x 6' 2'' (3.96m x 1.88m)
Suite comprising bath, twin vanity wash hand basins and WC. Chrome heated towel rail. Mirrored medicine cabinets. Down lighters.
BEDROOOM 3 - 12' 1'' x 12' 1'' (3.68m x 3.68m)
Down lighters.
BEDROOM 4 - 13' 7'' x 9' 5'' (4.14m x 2.87m)
Down lighters.
BEDROOM 5 - 16' 1'' x 10' 11'' (4.90m x 3.32m)
Down lighters.
SERVICES
All mains services. Gas fired central heating.
VIEWINGS
Viewing is strictly by appointment through CHRYSTALS.Please inform us if you are unable to keep appointments.
POSSESSION
Vacant possession on completion.The company do not hold themselves responsible for any expenses which may be incurred in visiting the same should it prove unsuitable or have been let, sold or withdrawn.DISCLAIMER - Notice is hereby given that these particulars, although believed to be correct do not form part of an offer or a contract. Neither the Vendor nor Chrystals, nor any person in their employment, makes or has the authority to make any representation or warranty in relation to the property. The Agents whilst endeavouring to ensure complete accuracy, cannot accept liability for any error or errors in the particulars stated, and a prospective purchaser should rely upon his or her own enquiries and inspection. All Statements contained in these particulars as to this property are made without responsibility on the part of Chrystals or the vendors or lessors.
Tenure: Freehold
Houses For Sale Hilary Road
Houses For Sale Hilary Park
Houses For Sale Africa Court
Houses For Sale Park Road
Houses For Sale Woodbourne Road
Houses For Sale Berkeley Street
Houses For Sale Woodside Terrace
Houses For Sale Woodburne Square
Houses For Sale Brisbane Street
Houses For Sale Alexander Drive
Houses For Sale Oxford Street
Houses For Sale Derby Road
Houses For Sale Salisbury Street
Houses For Sale Farrant Street
Houses For Sale Bathurst Street
Houses For Sale Hawarden Avenue
Houses For Sale Westview Lane
Houses For Sale Hilary Park
Houses For Sale Africa Court
Houses For Sale Park Road
Houses For Sale Woodbourne Road
Houses For Sale Berkeley Street
Houses For Sale Woodside Terrace
Houses For Sale Woodburne Square
Houses For Sale Brisbane Street
Houses For Sale Alexander Drive
Houses For Sale Oxford Street
Houses For Sale Derby Road
Houses For Sale Salisbury Street
Houses For Sale Farrant Street
Houses For Sale Bathurst Street
Houses For Sale Hawarden Avenue
Houses For Sale Westview Lane
