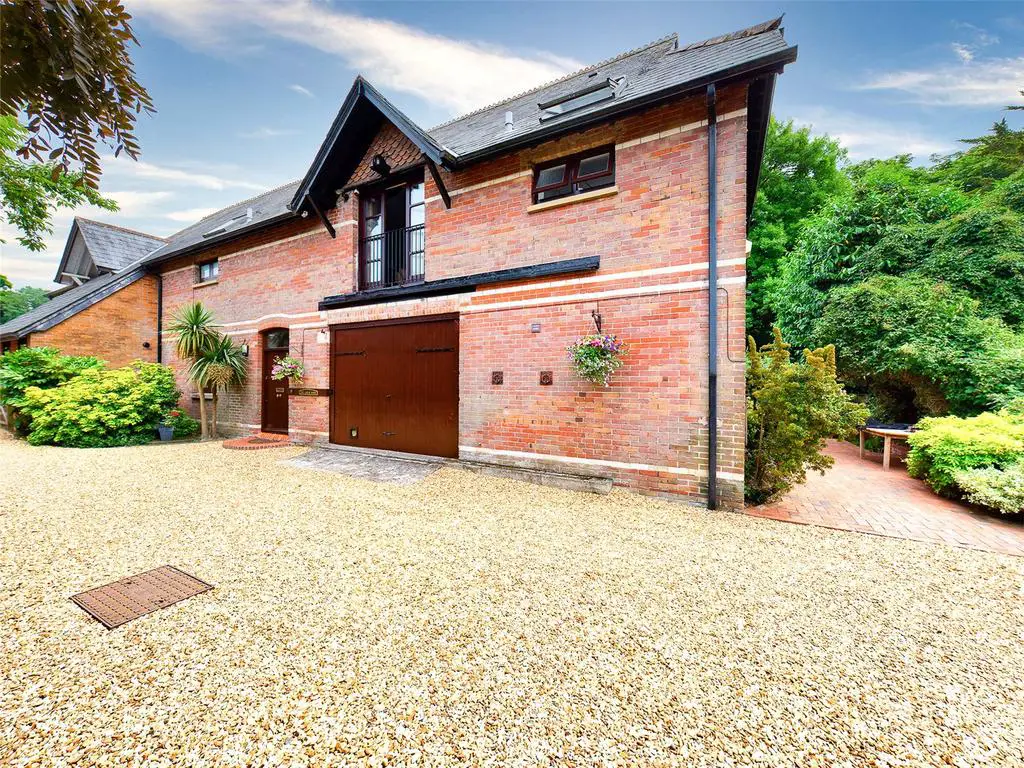
House For Sale £950,000
A beautiful example of a converted farm building in a village location. The Great Barn, located in Sopley, dates back to the late 1800's and was sympathetically converted in the 1980's. This extensive and characterful 4 bedroom home spans in excess of 2,400 SqFt over 3 floors.
The property benefits from the original character and features, having been a former factory of a model Victorian farm. In the 1980's the buildings were converted into an exclusive residential development which has been highly sought after since. The Great Barn is one of the largest properties and has been extensively and sympathetically improved by the present owners.
The accommodation is arranged over 3 floors and internal viewing is highly recommended. Sopley is a sought after hamlet located between Christchurch (3.5 miles), Ringwood (6 miles) and Bransgore (2 miles) on the edge of The New Forest National Park.
The accommodation in detail comprises:
Oversized front door leads to Entrance hall, with under stairs storage cupboard.
Opens into living area, with feature log burner and two sets of French doors to rear.
The kitchen/breakfast room benefits from a range of eye and base level units with worktop over and an array of integrated appliances. French doors to rear.
Likewise, the utility room has a range of eye and base level units with plenty of storage and space for white goods. Doors lead to integrated garage and ground floor WC, with wash hand basin and storage cupboard.
Stairs with timber balustrade from the Entrance hall lead to first floor sitting room with vaulted ceiling, original exposed floating timber beams, French doors with Juliet balcony to front and doors leading to first floor bedrooms and bathroom.
Bathroom features bath with shower over and glazed shower screen, WC and wash hand basin.
There are four good size double bedrooms on the first floor, with one currently used as the study. The master bedroom has built in floor to ceiling wardrobes and stunning En-suite shower room, benefitting from large walk in shower with glazed screen, WC, wash hand basin and underfloor heating.
Stairs to top floor. Originally a loft space, the top floor has been sympathetically refurbished by the current owners and maintains the original character of the building. It features a mezzanine loft room with study and the original cast iron pulley wheel with spindle.
Outside front there is an area of block paving with timber gate opening onto gravel shingle. Side access to the right hand size.
Accessed via French doors from kitchen and living area, or block paving to the right hand side of the property, the rear garden is beautifully appointed and private. An area of raised patio with shrub borders steps down to the lawn featuring block paved path to rear gates. Summer house with power.
There is a section of land to the rear that is jointly owned by the residents and a 1/6th share.
Tenure: Freehold
Council Tax Band: G
The property benefits from the original character and features, having been a former factory of a model Victorian farm. In the 1980's the buildings were converted into an exclusive residential development which has been highly sought after since. The Great Barn is one of the largest properties and has been extensively and sympathetically improved by the present owners.
The accommodation is arranged over 3 floors and internal viewing is highly recommended. Sopley is a sought after hamlet located between Christchurch (3.5 miles), Ringwood (6 miles) and Bransgore (2 miles) on the edge of The New Forest National Park.
The accommodation in detail comprises:
Oversized front door leads to Entrance hall, with under stairs storage cupboard.
Opens into living area, with feature log burner and two sets of French doors to rear.
The kitchen/breakfast room benefits from a range of eye and base level units with worktop over and an array of integrated appliances. French doors to rear.
Likewise, the utility room has a range of eye and base level units with plenty of storage and space for white goods. Doors lead to integrated garage and ground floor WC, with wash hand basin and storage cupboard.
Stairs with timber balustrade from the Entrance hall lead to first floor sitting room with vaulted ceiling, original exposed floating timber beams, French doors with Juliet balcony to front and doors leading to first floor bedrooms and bathroom.
Bathroom features bath with shower over and glazed shower screen, WC and wash hand basin.
There are four good size double bedrooms on the first floor, with one currently used as the study. The master bedroom has built in floor to ceiling wardrobes and stunning En-suite shower room, benefitting from large walk in shower with glazed screen, WC, wash hand basin and underfloor heating.
Stairs to top floor. Originally a loft space, the top floor has been sympathetically refurbished by the current owners and maintains the original character of the building. It features a mezzanine loft room with study and the original cast iron pulley wheel with spindle.
Outside front there is an area of block paving with timber gate opening onto gravel shingle. Side access to the right hand size.
Accessed via French doors from kitchen and living area, or block paving to the right hand side of the property, the rear garden is beautifully appointed and private. An area of raised patio with shrub borders steps down to the lawn featuring block paved path to rear gates. Summer house with power.
There is a section of land to the rear that is jointly owned by the residents and a 1/6th share.
Tenure: Freehold
Council Tax Band: G