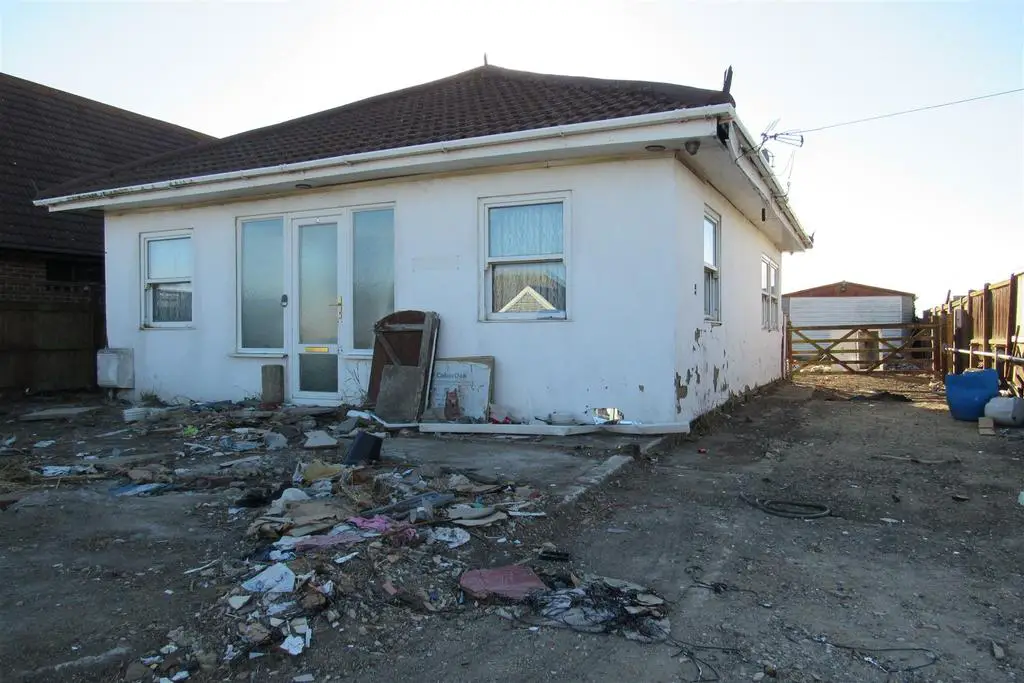
Land For Sale £340,000
Looking for a project ? This vacant detached property has current planning consent for demolition of existing and a pair of new build 2 bedroom chalet style dwellings with off road parking . Standing on a total garden plot measuring 39 ft x 96 ft . Located just off the main coastline of the western shore at Hampton Bay ,minutes from the sea and backing onto open fields ... External plot viewing at own risk , Internal viewing by appointment only please . ...... Canterbury City council planning number: CA/20/00250 due to expire soon.
Entrance Porch -
Entrance Hall - 3.71m x 1.60m (12'2" x 5'2") - Radiator , power points , access to roof space
Front Bedroom - 2.56m x 2.85m (8'4" x 9'4") - Radiator , power points
Front Bedroom - 3.14m x 2.56m (10'3" x 8'4" ) - double aspect room , radiator , power points
Bathroom/Wc - 2.77m max x 1.66m max width (9'1" max x 5'5" max - Requires refurbishment
Lounge (Rear) - 4.86m x 2.97m (15'11" x 9'8" ) - double aspect room , power points , radiator,
Kitchen - 3.78 m max x 2.39m max (12'4" m max x 7'10" max - in need of refurbishment , water , gas and electric supplies, air condition unit ,
Lobby - off kitchen , gas boiler for central heating and hot water , door to rear Sun room
Sun Lounge - 3.07m x 2.35m (10'0" x 7'8" ) - ,double glazed, patio door to rear garden , generally needs attention .
Detached Garage -
Rear Garden - 29.24m x 11.89m (95'11" x 39'0" ) - long drive way to side of property
Front Garden -
Entrance Porch -
Entrance Hall - 3.71m x 1.60m (12'2" x 5'2") - Radiator , power points , access to roof space
Front Bedroom - 2.56m x 2.85m (8'4" x 9'4") - Radiator , power points
Front Bedroom - 3.14m x 2.56m (10'3" x 8'4" ) - double aspect room , radiator , power points
Bathroom/Wc - 2.77m max x 1.66m max width (9'1" max x 5'5" max - Requires refurbishment
Lounge (Rear) - 4.86m x 2.97m (15'11" x 9'8" ) - double aspect room , power points , radiator,
Kitchen - 3.78 m max x 2.39m max (12'4" m max x 7'10" max - in need of refurbishment , water , gas and electric supplies, air condition unit ,
Lobby - off kitchen , gas boiler for central heating and hot water , door to rear Sun room
Sun Lounge - 3.07m x 2.35m (10'0" x 7'8" ) - ,double glazed, patio door to rear garden , generally needs attention .
Detached Garage -
Rear Garden - 29.24m x 11.89m (95'11" x 39'0" ) - long drive way to side of property
Front Garden -