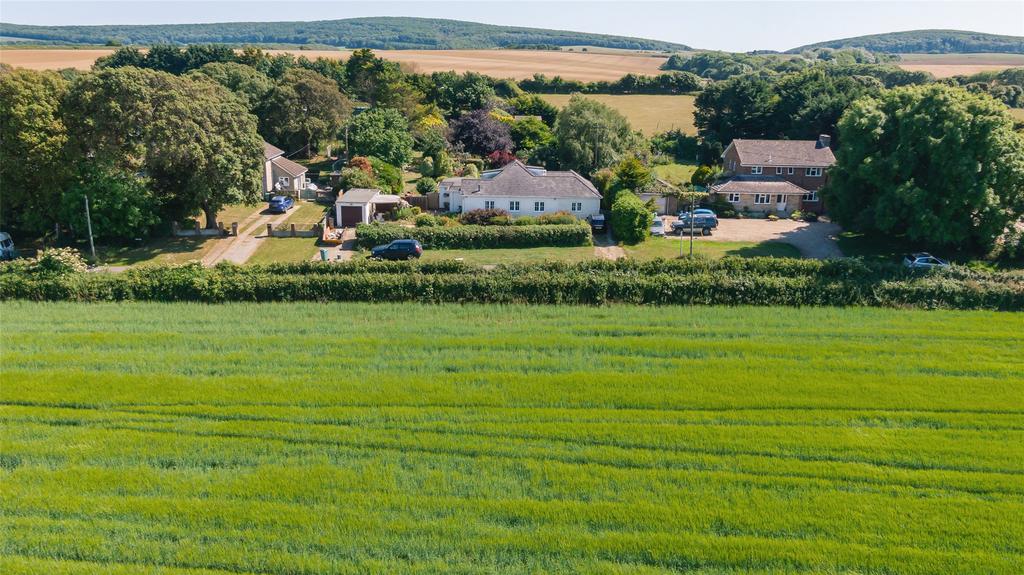
House For Sale £700,000
We moved here about 12 years ago and have been very happy here but we feel it is now time to move to the mainland to be nearer our children. Although the garden included some beautiful trees and shrubs when we bought the place, over the years we have developed the garden to become the wonderful haven it is today.
We enjoy the peace and tranquility, the views towards Hamstead, and the ability to walk along the many public footpaths and bridleways that surround us. Even though we are in the country, it is only 200 yards' walk to catch a bus to Yarmouth, ten minutes away, or Newport is about 20 minutes in the opposite direction where we have the full range of shops, supermarkets and venues one would expect for the main town on the Island. Of course, we are surrounded by the sea and the nearest beaches are only a very short drive away.
In Ningwood itself we have The Horse and Groom pub and a good primary school. In Shalfleet, still less than a mile away, there is an excellent village shop which sells a good range of local produce. Yarmouth, with its ferry port and marina, provides easy access to “the mainland” and includes a 16th century castle, a Grade II listed pier and hotels, pubs, restaurants, cafés and individual shops. For the visiting youngsters, Tapnell Farm Park, Fort Victoria and The Needles are close by.Room sizes:
- Entrance Porch
- Utility Room
- Kitchen: 13'1 x 12'1 (3.99m x 3.69m)
- Dining Area: 16'2 x 15'4 (4.93m x 4.68m)
- Lounge: 21'3 x 9'7 (6.48m x 2.92m)
- Inner Hallway
- Bathroom: 6'8 x 6'7 (2.03m x 2.01m)
- Bedroom 4 / Sitting Room: 12'0 x 8'5 (3.66m x 2.57m)
- Bedroom 2: 12'2 x 11'1 (3.71m x 3.38m)
- Main Bedroom: 15'9 x 13'5 (4.80m x 4.09m)
- En-Suite Bathroom: 11'10 x 8'8 (3.61m x 2.64m)
- Dressing Area: 13'5 x 5'1 (4.09m x 1.55m)
- Landing
- Bedroom 3: 12'9 x 9'0 (3.89m x 2.75m)
- Front Garden
- Driveway Parking
- Rear Garden
- Detached Garage
- Cabin
- Workshop / Storage Shed
The information provided about this property does not constitute or form part of an offer or contract, nor may be it be regarded as representations. All interested parties must verify accuracy and your solicitor must verify tenure/lease information, fixtures & fittings and, where the property has been extended/converted, planning/building regulation consents. All dimensions are approximate and quoted for guidance only as are floor plans which are not to scale and their accuracy cannot be confirmed. Reference to appliances and/or services does not imply that they are necessarily in working order or fit for the purpose.
We are pleased to offer our customers a range of additional services to help them with moving home. None of these services are obligatory and you are free to use service providers of your choice. Current regulations require all estate agents to inform their customers of the fees they earn for recommending third party services. If you choose to use a service provider recommended by Fine & Country, details of all referral fees can be found at the link below. If you decide to use any of our services, please be assured that this will not increase the fees you pay to our service providers, which remain as quoted directly to you.