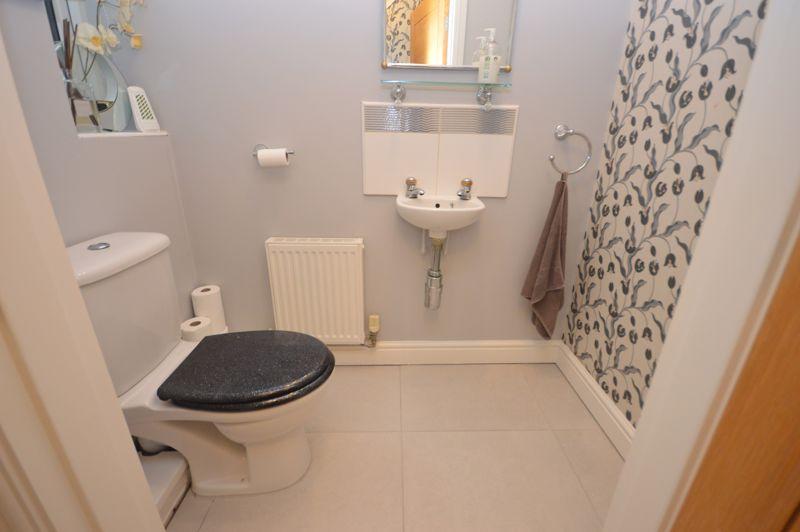
House For Sale £635,000
Academy welcome to the market this beautifully presented, four bedroom detached family home located in a desirable area of Widnes. This property currently has four double bedrooms but can be easily reverted back to a five bedroom property. It benefits from being extended to the rear, a porch to the front and is on substantial plot. The layout is as follows; Entrance porch, hallway, WC, kitchen/dining, utility room and living room one & two. To the first floor are the four bedrooms, two en-suites and a walk in wardrobe to the master bedroom. Viewings are highly advised on this stunning property to appreciate what it has to offer.
Kitchen/Dining - 21' 4'' x 9' 10'' (6.5m x 3m)
Tiled flooring, fitted kitchen, integrated oven, hob, extractor fan, fridge, freezer, dishwasher, drinks chiller, wall mounted radiator and UPVC double glazed windows.
Dining Room - 9' 10'' x 10' 2'' (3m x 3.1m)
Tiled flooring, wall mounted radiator and UPVC double glazed windows.
Utility Room - 9' 10'' x 4' 11'' (3m x 1.5m)
Garage - 17' 1'' x 16' 9'' (5.2m x 5.1m)
WC - 3' 3'' x 5' 3'' (1m x 1.6m)
Tiled flooring, WC, sink basin, wall mounted radiator and UPVC double glazed windows.
Living Room Two - 21' 4'' x 24' 11'' (6.5m x 7.6m)
Karndean flooring,, wall mounted radiators and UPVC double glazed windows and patio doors.
Living Room - 19' 8'' x 13' 9'' (6m x 4.2m)
Carpeted flooring, wall mounted radiators and UPVC double glazed windows.
Bedroom One - 13' 5'' x 10' 2'' (4.1m x 3.1m)
Wood flooring, wall mounted radiator, fitted wardrobes and UPVC double glazed windows.
En-Suite - 10' 10'' x 3' 3'' (3.3m x 1m)
Tiled flooring, tiled walls, shower unit, WC, sink basin, wall mounted radiator and UPVC double glazed windows.
Bathroom - 7' 10'' x 7' 7'' (2.4m x 2.3m)
Tiled flooring, tiled walls, bath tub, WC, sink basin, shower unit, wall mounted radiator and UPVC double glazed windows.
Bedroom Two - 12' 6'' x 7' 10'' (3.8m x 2.4m)
Wood flooring, wall mounted radiator and UPVC double glazed windows.
Bedroom Three - 9' 10'' x 15' 5'' (3m x 4.7m)
Wood flooring, wall mounted radiator and UPVC double glazed windows.
Bedroom Four - 11' 10'' x 15' 5'' (3.6m x 4.7m)
Wood flooring, wall mounted radiator and UPVC double glazed windows.
Walk in wardrobe - 6' 7'' x 15' 5'' (2m x 4.7m)
En-Suite - 6' 7'' x 7' 10'' (2m x 2.4m)
Tiled flooring, tiled walls, bath tub, shower unit, WC, sink basin, wall mounted radiator and UPVC double glazed windows.
Tenure: Freehold
