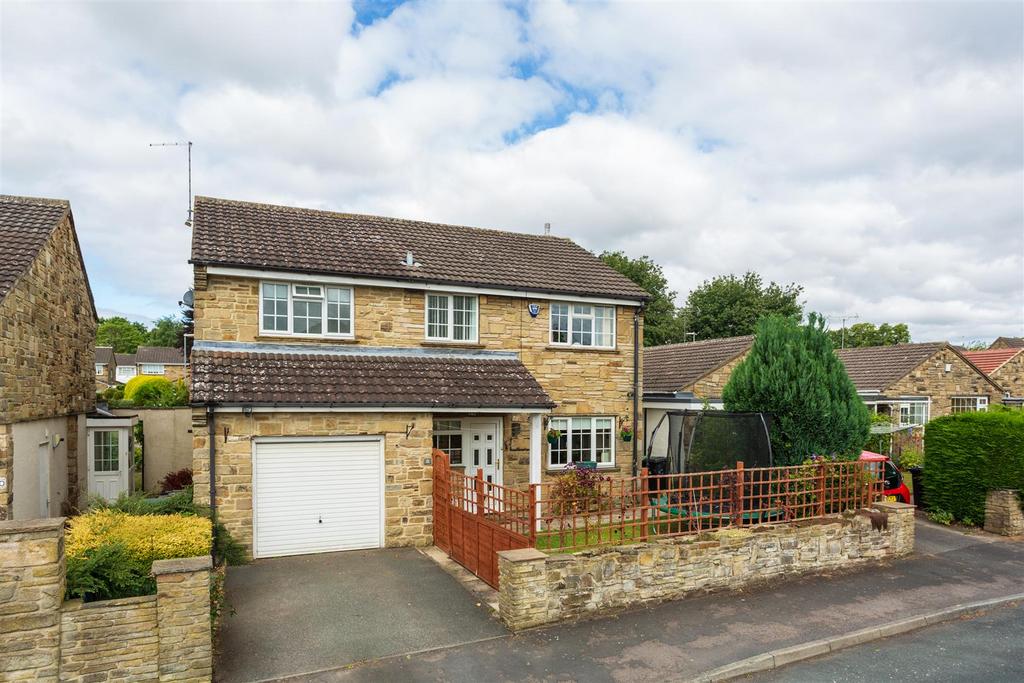
House For Sale £525,000
MUST BE SEEN! 4 bedroom extended detached - very desirable location with a sunny west facing garden. Close to excellent schools and within a short walk of the excellent amenities provided by Boston Spa high street.
Excellent order throughout, the property is spacious and light and having been extended now offers a spacious kitchen/dining living room, separate sitting room, 4 bedrooms (master with en-suite bathroom and built in furniture) and family bathroom. Garage and driveway. EPC Band D
Kitchen/Dining/Family Room - PVCu stained and leaded glazed front entrance door and 2 PVCu double glazed windows to front elevation. The kitchen is fitted with an excellent range of base and wall units with oak block work surfaces, inset one and a quarter bowl sink and drainer and tiled splashbacks. Integrated appliances include John Lewis double electric oven and induction hob with extractor hood above. Dishwasher and under counter fridge.
Open to dining and living space with coved ceiling, ceiling beam, laminate floor, radiator. Fire surround, PVCu double glazed window to rear.
Entrance Hall - Radiator, under stairs storage cupboard and cloaks cupboard. Coved ceiling, stairs off to first floor.
Rear Pvcu Porch/Garden Room - PVCu double glazed with rear entrance door leading out to the garden. Laminate floor.
Sitting Room - Attractive feature stone fireplace and hearth. Coved ceiling, radiator, PVCu double glazed bow window to rear.
First Floor -
Landing - Loft access
Bedroom One - Fitted with an excellent range of built in bedroom furniture providing ample wardrobe space and dressing table with drawer storage. Radiator, coved ceiling. PVCu double glazed window to rear. Loft access.
En-Suite Bathroom - Fitted with 4 piece suite comprising corner bath, separate shower enclosure with electric shower. Pedestal wash hand basin, low flush WC. Tiled splashbacks, radiator, tiled floor. Obscure double glazed PVCu window to front.
Bedroom Two - Radiator, coved ceiling. PVCu double glazed window to front.
Bedroom Three - Radiator, coved ceiling. PVCu double glazed window to rear.
Bedroom Four - Radiator, coved ceiling. PVCu double glazed window to rear.
House Bathroom - Fitted with panelled bath, pedestal wash hand basin, low flush WC. Tiled splashbacks, radiator, laminate floor. Obscure double glazed PVCu window to front.
Outside -
Garage - Wall mounted Worcester gas central heating boiler. Power and light, up an dover door to front.
Front Garden And Drive - Low stone wall to front boundary. Drive allowing for car standing space and access to the garage. Fence and gated access to enclosed front garden with lawn and paved pathway to the side, gated access through to:
West Facing Rear Garden - The gardens to the rear enjoy a quiet, private and very sunny aspect, facing directly west. Large decked terrace, lawns with hedging to boundaries and rear gate to Bolton Way.
Services - All mains services connected.
Council Tax - Band E.
Excellent order throughout, the property is spacious and light and having been extended now offers a spacious kitchen/dining living room, separate sitting room, 4 bedrooms (master with en-suite bathroom and built in furniture) and family bathroom. Garage and driveway. EPC Band D
Kitchen/Dining/Family Room - PVCu stained and leaded glazed front entrance door and 2 PVCu double glazed windows to front elevation. The kitchen is fitted with an excellent range of base and wall units with oak block work surfaces, inset one and a quarter bowl sink and drainer and tiled splashbacks. Integrated appliances include John Lewis double electric oven and induction hob with extractor hood above. Dishwasher and under counter fridge.
Open to dining and living space with coved ceiling, ceiling beam, laminate floor, radiator. Fire surround, PVCu double glazed window to rear.
Entrance Hall - Radiator, under stairs storage cupboard and cloaks cupboard. Coved ceiling, stairs off to first floor.
Rear Pvcu Porch/Garden Room - PVCu double glazed with rear entrance door leading out to the garden. Laminate floor.
Sitting Room - Attractive feature stone fireplace and hearth. Coved ceiling, radiator, PVCu double glazed bow window to rear.
First Floor -
Landing - Loft access
Bedroom One - Fitted with an excellent range of built in bedroom furniture providing ample wardrobe space and dressing table with drawer storage. Radiator, coved ceiling. PVCu double glazed window to rear. Loft access.
En-Suite Bathroom - Fitted with 4 piece suite comprising corner bath, separate shower enclosure with electric shower. Pedestal wash hand basin, low flush WC. Tiled splashbacks, radiator, tiled floor. Obscure double glazed PVCu window to front.
Bedroom Two - Radiator, coved ceiling. PVCu double glazed window to front.
Bedroom Three - Radiator, coved ceiling. PVCu double glazed window to rear.
Bedroom Four - Radiator, coved ceiling. PVCu double glazed window to rear.
House Bathroom - Fitted with panelled bath, pedestal wash hand basin, low flush WC. Tiled splashbacks, radiator, laminate floor. Obscure double glazed PVCu window to front.
Outside -
Garage - Wall mounted Worcester gas central heating boiler. Power and light, up an dover door to front.
Front Garden And Drive - Low stone wall to front boundary. Drive allowing for car standing space and access to the garage. Fence and gated access to enclosed front garden with lawn and paved pathway to the side, gated access through to:
West Facing Rear Garden - The gardens to the rear enjoy a quiet, private and very sunny aspect, facing directly west. Large decked terrace, lawns with hedging to boundaries and rear gate to Bolton Way.
Services - All mains services connected.
Council Tax - Band E.
