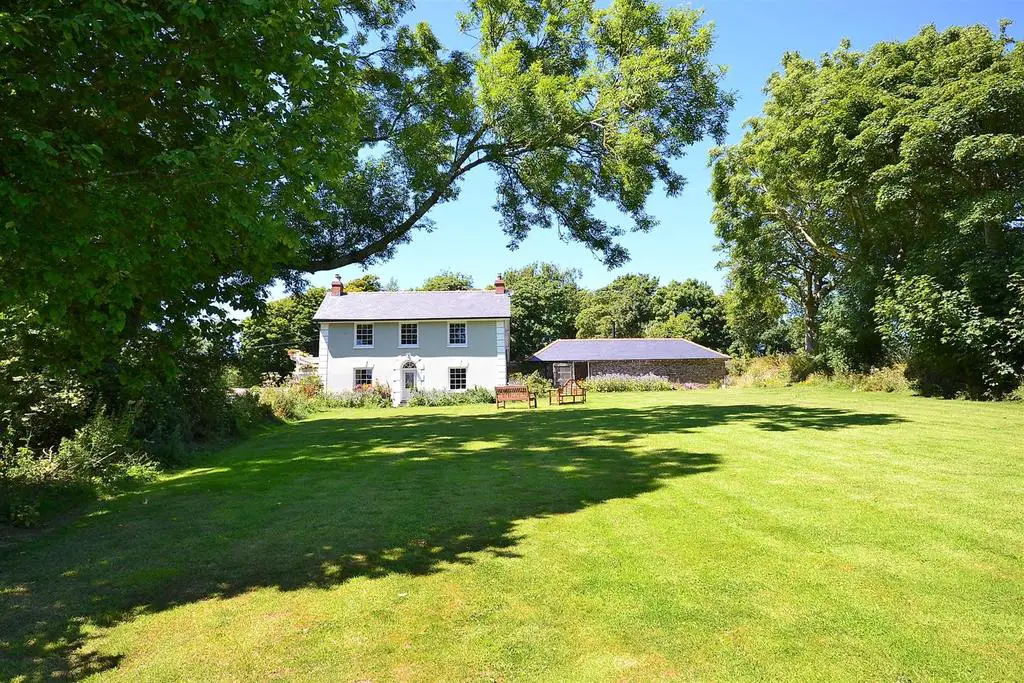
Land For Sale £700,000
Maclaren House is a beautifully presented Grade II listed period residence located in the popular village of Thornton. Dating back to 1720, the original building was part of the coach house belonging to Thornton Estate. The property was then extended in 1861, the layout now offering Three Double En-Suite Bedrooms, Three Reception Rooms, a Kitchen/Breakfast Room, Utility Room and Two further Shower Rooms. The property retains many of the stunning original features, including (but not limited to) slate flagstone floorings, feature coving and picture rails and open fireplaces with wood burning stoves. The study, which was originally the Bread Room, still displays the original bread oven in an inglenook fireplace. The property is served by an oil boiler serving the domestic heating and hot water, and has befitting wooden sash windows.
Accessed along a single track lane to the gravel parking area, the property sits in approximately 1.1 acres of beautifully tended lawn gardens with surrounding countryside beyond its boundaries. The Coach House is attached to the main property and offers two rooms - one with a woodburning stove - and a shower room, so would lend itself perfectly to further development into an annexe/holiday let or home office (subject to any necessary planning permission).
This family home offers endless charm and is steeped in history, viewing is highly recommended in order to fully appreciate!
Kitchen/Breakfast Room - 3.44m x 6.08m (11'3" x 19'11") -
Office - 3.33m x 3.03m (10'11" x 9'11") -
Utility Room - 4.38m x 3.15m (14'4" x 10'4") -
Porch - 2.11m x 1.31m (6'11" x 4'3") -
Dining Room - 3.75m x 4.65m (12'3" x 15'3") -
Living Room - 3.95m x 4.08m (12'11" x 13'4") -
Shower Room - 1.09m x 1.52m (3'6" x 4'11") -
Bedroom Two - 3.73m x 3.91m (12'2" x 12'9") -
En-Suite Shower Room - 2.32m x 2.22m (7'7" x 7'3") -
Bedroom One - 4.18m x 3.73m (13'8" x 12'2") -
En-Suite Bathroom - 3.08m x 2.80m (10'1" x 9'2") -
Shower Room - 2.23m x 2.41m (7'3" x 7'10") -
Bedroom Three - 4.32m x 3.48nm (14'2" x 11'5"nm) -
Outbuilding Room One - 3.70m x 6.26m (12'1" x 20'6") -
Outbuilding Room Two - 3.88m x 3.40m (12'8" x 11'1") -
Outbuilding Shower Room - 1.53m x 2.14m (5'0" x 7'0") -
Accessed along a single track lane to the gravel parking area, the property sits in approximately 1.1 acres of beautifully tended lawn gardens with surrounding countryside beyond its boundaries. The Coach House is attached to the main property and offers two rooms - one with a woodburning stove - and a shower room, so would lend itself perfectly to further development into an annexe/holiday let or home office (subject to any necessary planning permission).
This family home offers endless charm and is steeped in history, viewing is highly recommended in order to fully appreciate!
Kitchen/Breakfast Room - 3.44m x 6.08m (11'3" x 19'11") -
Office - 3.33m x 3.03m (10'11" x 9'11") -
Utility Room - 4.38m x 3.15m (14'4" x 10'4") -
Porch - 2.11m x 1.31m (6'11" x 4'3") -
Dining Room - 3.75m x 4.65m (12'3" x 15'3") -
Living Room - 3.95m x 4.08m (12'11" x 13'4") -
Shower Room - 1.09m x 1.52m (3'6" x 4'11") -
Bedroom Two - 3.73m x 3.91m (12'2" x 12'9") -
En-Suite Shower Room - 2.32m x 2.22m (7'7" x 7'3") -
Bedroom One - 4.18m x 3.73m (13'8" x 12'2") -
En-Suite Bathroom - 3.08m x 2.80m (10'1" x 9'2") -
Shower Room - 2.23m x 2.41m (7'3" x 7'10") -
Bedroom Three - 4.32m x 3.48nm (14'2" x 11'5"nm) -
Outbuilding Room One - 3.70m x 6.26m (12'1" x 20'6") -
Outbuilding Room Two - 3.88m x 3.40m (12'8" x 11'1") -
Outbuilding Shower Room - 1.53m x 2.14m (5'0" x 7'0") -
