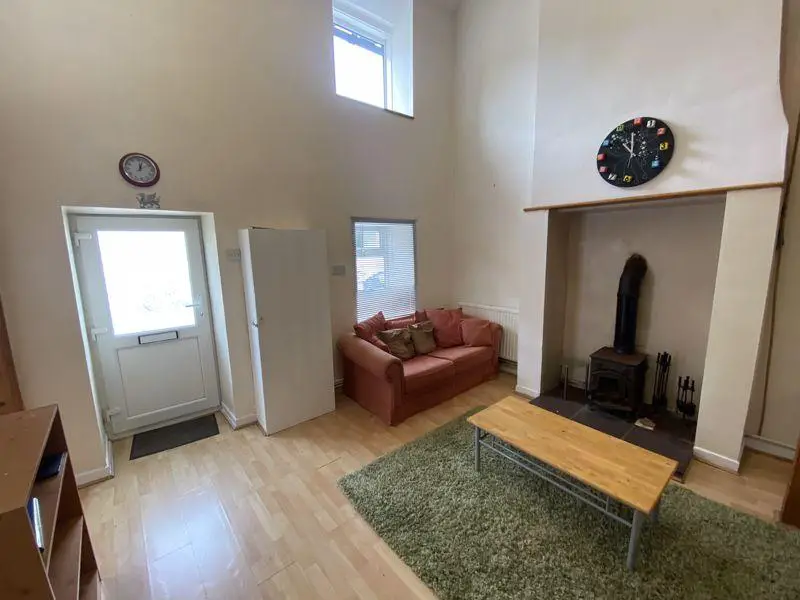
House For Sale £157,500
Being situated a stones-throw away from Bangor's City centre high street, this substantial 5 bedroom house would make an ideal home for the largest of family or would equally be suitable for an investment opportunity with it's adaptable accommodation and HMO licence. A viewing is highly recommended to appreciate the character and size of this property.
Ground Floor
Open Plan Living - 13' 4'' x 6' 7'' (4.06m x 2.01m)
Entering into the internal accommodation, you are immediately struck with the size and charm of the property. The galleried first floor landing can be seen straight away with it's staircase and glass panelling which lets in natural light from the first floor bedrooms. The open plan living area is distinctly split to provide three areas. A modern kitchen is fitted with a range of base and eye level units and benefits from integrated, fridge, freezer and built in cooker. A dining area has ample space for a large dining room table set and within the built in storage area there is plumbing for both washing machine and dryer. To the front of the room is the living room which has a cosy log burner.
Bedroom 1 - 13' 3'' x 11' 9'' (4.04m x 3.58m)
Ground floor double bedroom which has double glazed windows to the front and also a patio door leading out.
Shower Room
Ground floor shower room which is fitted with a shower cubicle, WC and wash hand basin.
First Floor Landing
This fantastic galleried landing area has large glass panels which overlooks the ground floor accommodation. Doors lead into:
Bedroom 2 - 11' 0'' x 8' 2'' (3.35m x 2.49m)
Double bedroom with single radiator and double glazed window to the rear.
Bedroom 3 - 11' 0'' x 6' 6'' (3.35m x 1.98m)
Double bedroom with single radiator and double glazed window to the rear.
Bedroom 4 - 11' 0'' x 7' 2'' (3.35m x 2.18m)
Double bedroom with an original stone window surround and a rear stable door which allows direct access to the rear garden.
Bedroom 5 - 12' 6'' x 9' 3'' (3.81m x 2.82m)
Large double bedroom with double glazed window to the front and further Velux skylight.
Bathroom - 11' 0'' x 5' 1'' (3.35m x 1.55m)
Fitted with three piece suite, bath with shower overhead, WC and wash hand basin.
Outside
Positioned at the end of the terrace, there is on street parking to the front of the property and to the rear is a garden area which is at the base of Bangor mountain.
Tenure
We have been advised by the seller that the property is being offered on a Freehold basis.
Council Tax Band: C
Tenure: Freehold
Ground Floor
Open Plan Living - 13' 4'' x 6' 7'' (4.06m x 2.01m)
Entering into the internal accommodation, you are immediately struck with the size and charm of the property. The galleried first floor landing can be seen straight away with it's staircase and glass panelling which lets in natural light from the first floor bedrooms. The open plan living area is distinctly split to provide three areas. A modern kitchen is fitted with a range of base and eye level units and benefits from integrated, fridge, freezer and built in cooker. A dining area has ample space for a large dining room table set and within the built in storage area there is plumbing for both washing machine and dryer. To the front of the room is the living room which has a cosy log burner.
Bedroom 1 - 13' 3'' x 11' 9'' (4.04m x 3.58m)
Ground floor double bedroom which has double glazed windows to the front and also a patio door leading out.
Shower Room
Ground floor shower room which is fitted with a shower cubicle, WC and wash hand basin.
First Floor Landing
This fantastic galleried landing area has large glass panels which overlooks the ground floor accommodation. Doors lead into:
Bedroom 2 - 11' 0'' x 8' 2'' (3.35m x 2.49m)
Double bedroom with single radiator and double glazed window to the rear.
Bedroom 3 - 11' 0'' x 6' 6'' (3.35m x 1.98m)
Double bedroom with single radiator and double glazed window to the rear.
Bedroom 4 - 11' 0'' x 7' 2'' (3.35m x 2.18m)
Double bedroom with an original stone window surround and a rear stable door which allows direct access to the rear garden.
Bedroom 5 - 12' 6'' x 9' 3'' (3.81m x 2.82m)
Large double bedroom with double glazed window to the front and further Velux skylight.
Bathroom - 11' 0'' x 5' 1'' (3.35m x 1.55m)
Fitted with three piece suite, bath with shower overhead, WC and wash hand basin.
Outside
Positioned at the end of the terrace, there is on street parking to the front of the property and to the rear is a garden area which is at the base of Bangor mountain.
Tenure
We have been advised by the seller that the property is being offered on a Freehold basis.
Council Tax Band: C
Tenure: Freehold
Houses For Sale Ger y Mynydd
Houses For Sale Sgwâr y Fron
Houses For Sale Mount Street
Houses For Sale James Street
Houses For Sale Stryd Y Deon
Houses For Sale High Street
Houses For Sale Brick Street
Houses For Sale Ffordd Glynne
Houses For Sale Maes Y Dref
Houses For Sale Bwthyn y Mynach
Houses For Sale Lôn y Brodyr
Houses For Sale Sgwâr y Fron
Houses For Sale Mount Street
Houses For Sale James Street
Houses For Sale Stryd Y Deon
Houses For Sale High Street
Houses For Sale Brick Street
Houses For Sale Ffordd Glynne
Houses For Sale Maes Y Dref
Houses For Sale Bwthyn y Mynach
Houses For Sale Lôn y Brodyr