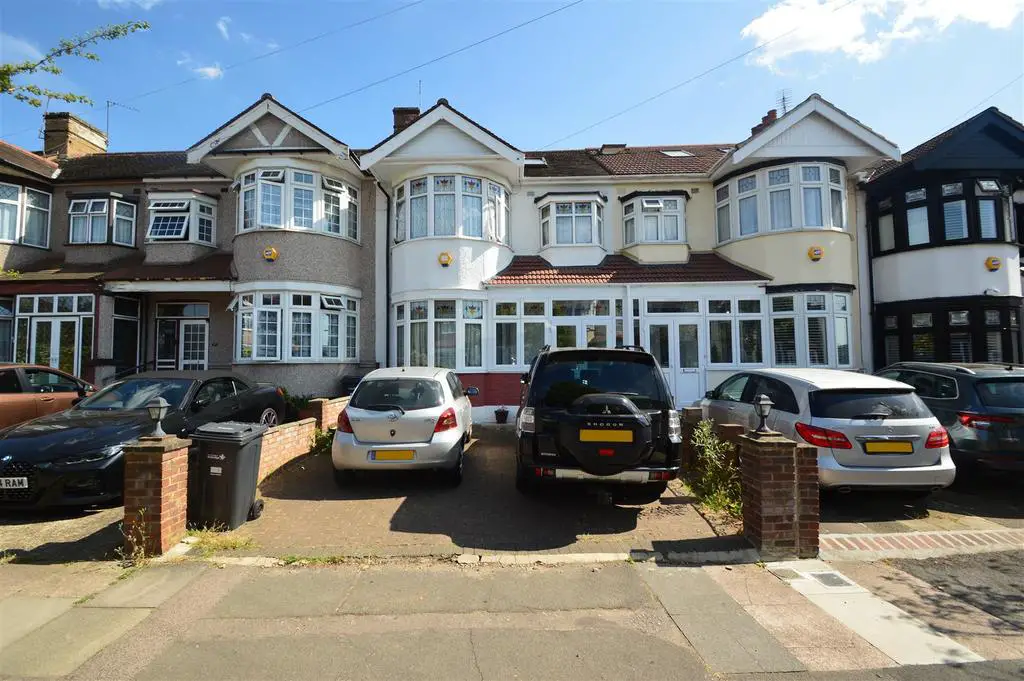
House For Sale £675,000
* CHAIN FREE *
Sandra Davidson are pleased to offer for sale this WELL PRESENTED, EXTENDED FAMILY HOME on a much sought after turning in Redbridge.
This WELL PRESENTED home features; Through lounge, EXTENDED FITTED KITCHEN/DINER and WC on the ground floor, with THREE BEDROOMS and family bathroom on the first floor. On the second floor you will find a further TWO BEDROOMS and additional bathroom.
To the rear of the property is a circa 51' REAR GARDEN, DETACHED GARAGE (via Keswick Gardens) with off street parking to the front and rear on own DRIVEWAY. The property is situated within the Redbridge and Beal SCHOOL CATCHMENT area with easy access to REDBRIDGE UNDERGROUND STATION.
This outstanding home can only be appreciated by an internal inspection and comprises:-
Porch - 2.71m x 1.18m (8'10" x 3'10") -
Entrance Hall - 1.80m x 5.51m (5'10" x 18'0") -
Through Lounge - 3.92m max x 9.22m max into bay (12'10" max x 30'2" -
Extended Kitchen/Diner - 5.46m x 5.79m max (17'10" x 18'11" max) -
Wc - 0.79m x 1.96m (2'7" x 6'5") -
First Floor Landing -
Bedroom One - 3.64m max into cpd x 5.47m max into bay (11'11" ma -
Bedroom Two - 3.28m max into cpd x 3.7m (10'9" max into cpd x 12 -
Bedroom Three - 2.12m x 2.44m (6'11" x 8'0") -
Family Bathroom - 1.68m x 2.74m max (5'6" x 8'11" max) -
Megaflow Cupboard - 0.69m x 1.43m (2'3" x 4'8") -
Second Floor Landing -
Bedroom Four - 3.13m x 3.01m (10'3" x 9'10") -
En-Suite - 1.71m x 2.29m (5'7" x 7'6") -
Bedroom Five - 3.95m max x 2.38m (12'11" max x 7'9") -
Detached Garage - 4.29m x 2.73m (14'0" x 8'11") -
Rear Garden - 15.7m (51'6") -
Additional Information - EPC 69C
Local Authority: Redbridge
Council Tax Band E
Sandra Davidson are pleased to offer for sale this WELL PRESENTED, EXTENDED FAMILY HOME on a much sought after turning in Redbridge.
This WELL PRESENTED home features; Through lounge, EXTENDED FITTED KITCHEN/DINER and WC on the ground floor, with THREE BEDROOMS and family bathroom on the first floor. On the second floor you will find a further TWO BEDROOMS and additional bathroom.
To the rear of the property is a circa 51' REAR GARDEN, DETACHED GARAGE (via Keswick Gardens) with off street parking to the front and rear on own DRIVEWAY. The property is situated within the Redbridge and Beal SCHOOL CATCHMENT area with easy access to REDBRIDGE UNDERGROUND STATION.
This outstanding home can only be appreciated by an internal inspection and comprises:-
Porch - 2.71m x 1.18m (8'10" x 3'10") -
Entrance Hall - 1.80m x 5.51m (5'10" x 18'0") -
Through Lounge - 3.92m max x 9.22m max into bay (12'10" max x 30'2" -
Extended Kitchen/Diner - 5.46m x 5.79m max (17'10" x 18'11" max) -
Wc - 0.79m x 1.96m (2'7" x 6'5") -
First Floor Landing -
Bedroom One - 3.64m max into cpd x 5.47m max into bay (11'11" ma -
Bedroom Two - 3.28m max into cpd x 3.7m (10'9" max into cpd x 12 -
Bedroom Three - 2.12m x 2.44m (6'11" x 8'0") -
Family Bathroom - 1.68m x 2.74m max (5'6" x 8'11" max) -
Megaflow Cupboard - 0.69m x 1.43m (2'3" x 4'8") -
Second Floor Landing -
Bedroom Four - 3.13m x 3.01m (10'3" x 9'10") -
En-Suite - 1.71m x 2.29m (5'7" x 7'6") -
Bedroom Five - 3.95m max x 2.38m (12'11" max x 7'9") -
Detached Garage - 4.29m x 2.73m (14'0" x 8'11") -
Rear Garden - 15.7m (51'6") -
Additional Information - EPC 69C
Local Authority: Redbridge
Council Tax Band E
