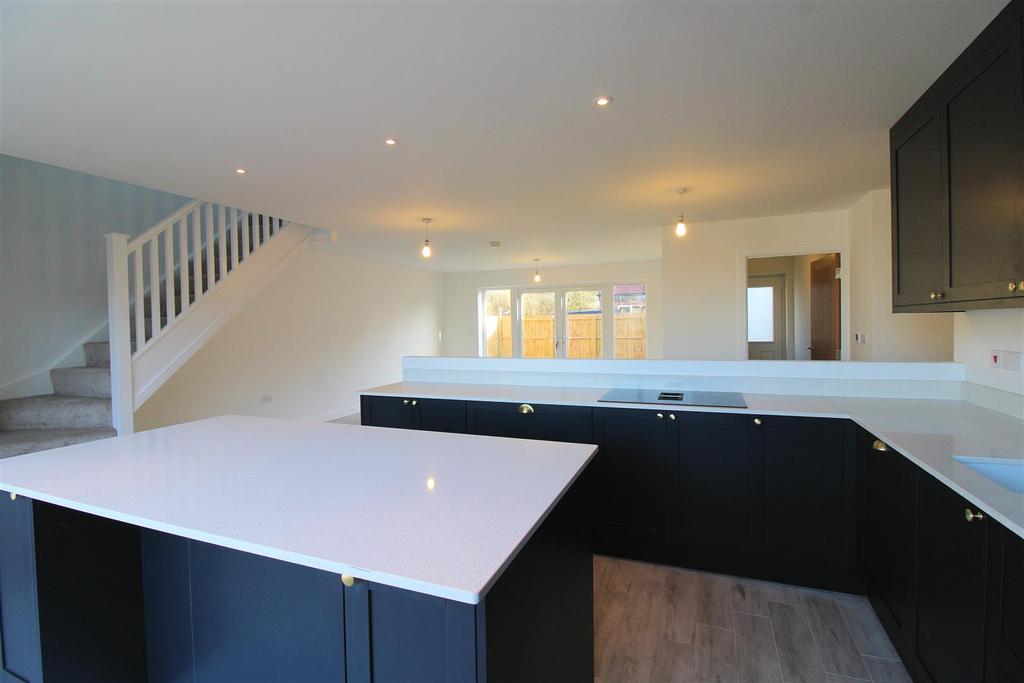
House For Sale £450,000
Brittons are delighted to present this exclusive development of just three beautifully designed four and five bedroom detached chalets in the desirable Norfolk village of Pott Row.
Plot 1 comprises of the following accommodation; The ground floor consists of an entrance hallway, generous Living/kitchen/lounge with a range of integrated appliances and under floor heating. There is also a utility room, bedroom and cloakroom. The first floor provides a light and airy master bedroom with en-suite, two further bedrooms and a family bathroom. The property benefits from UPVC double glazing and LPG gas central heating. 'The properties come with an architects certificate' Finished to an extraordinary standard - VIEWING ESSENTIAL!
FABULOUS NEW BUILD PROPERTY
VILLAGE LOCATION
Entrance Hallway -
Open Plan Kitchen/Lounge/Diner - 9.562max x 6.978 max (31'4"ax x 22'10" max) - Integrated Fridge/Freezer, Hob, Oven and Dishwasher.
Cloakroom - WC, Hand Basin.
Utility Room - 3.884 x 2.0 (12'8" x 6'6") -
Bedroom 1 - 5.596 x 4.375 (18'4" x 14'4" ) -
Bedroom 2 - 3.937 x 3.884 (12'10" x 12'8") -
Bedroom 3 - 3.611 x 3.526 (11'10" x 11'6") -
Bedroom 4 - 3.304 x 2.715 (10'10" x 8'10") -
En-Suite - Shower enclosure, WC, Hand Basin.
Bathroom - 3.191 x 2.175 (10'5" x 7'1") - Bath, WC, Hand Basin.
UPVC DOUBLE GLAZING
LPG GAS CENTRAL HEATING
Plot 1 comprises of the following accommodation; The ground floor consists of an entrance hallway, generous Living/kitchen/lounge with a range of integrated appliances and under floor heating. There is also a utility room, bedroom and cloakroom. The first floor provides a light and airy master bedroom with en-suite, two further bedrooms and a family bathroom. The property benefits from UPVC double glazing and LPG gas central heating. 'The properties come with an architects certificate' Finished to an extraordinary standard - VIEWING ESSENTIAL!
FABULOUS NEW BUILD PROPERTY
VILLAGE LOCATION
Entrance Hallway -
Open Plan Kitchen/Lounge/Diner - 9.562max x 6.978 max (31'4"ax x 22'10" max) - Integrated Fridge/Freezer, Hob, Oven and Dishwasher.
Cloakroom - WC, Hand Basin.
Utility Room - 3.884 x 2.0 (12'8" x 6'6") -
Bedroom 1 - 5.596 x 4.375 (18'4" x 14'4" ) -
Bedroom 2 - 3.937 x 3.884 (12'10" x 12'8") -
Bedroom 3 - 3.611 x 3.526 (11'10" x 11'6") -
Bedroom 4 - 3.304 x 2.715 (10'10" x 8'10") -
En-Suite - Shower enclosure, WC, Hand Basin.
Bathroom - 3.191 x 2.175 (10'5" x 7'1") - Bath, WC, Hand Basin.
UPVC DOUBLE GLAZING
LPG GAS CENTRAL HEATING
