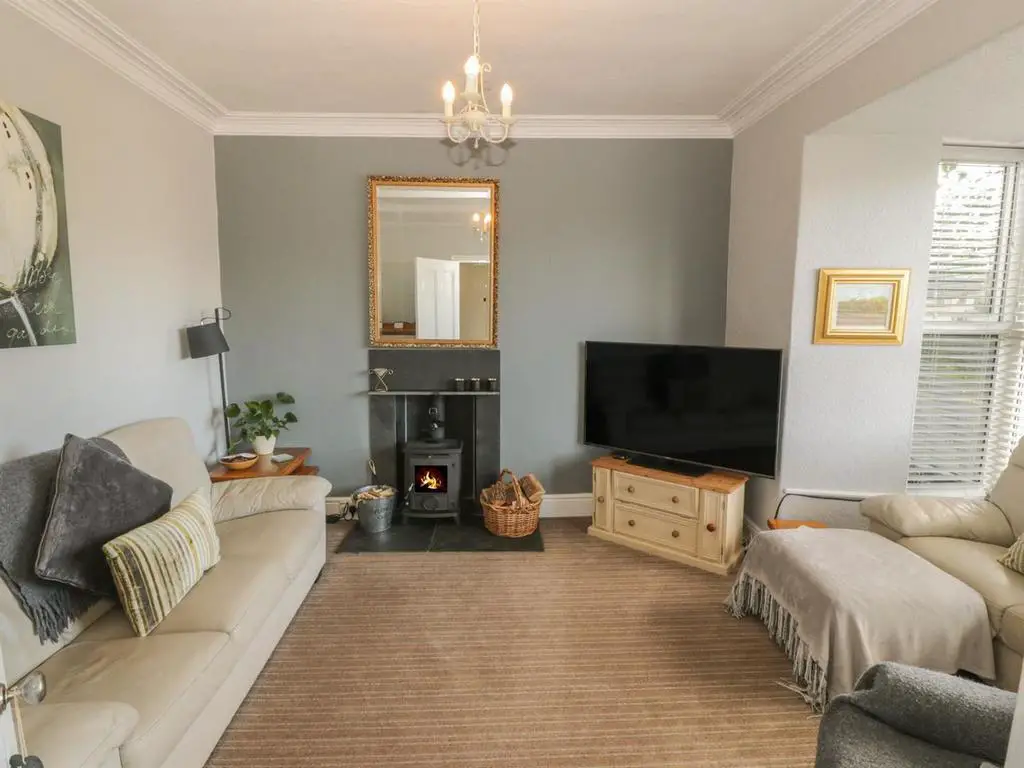
House For Sale £345,000
Packed with character, charm and history and successfully combined with contemporary styling, Llys Helyg is located steps from the magnificent Harlech Castle, St David's golf course and stunning beach. The house is beautifully maintained and offers flexible accommodation with 5 bedrooms, 2 bathrooms, a formal dining room and a pretty courtyard at the rear. It is currently being let successfully as a holiday let property however would suit a professional relocating family. There is a lot to see and appreciate here, and a viewing is highly recommended.
The property is located in lower Harlech, a world heritage site, within walking distance of a range of facilities including shops, restaurants, schools, swimming pool and petrol station. There are good local bus services and the nearby stations along the Cambrian Coastline railway provide excellent links to nearby towns, including Porthmadog and Barmouth with regular services to the Midlands and beyond. Two parking permits at the nearby leisure centre are owned by the property.
The accommodation comprises (all measurements are approximate):
Entrance door into
Entrance Hall - 6.24 x 1.88 (20'5" x 6'2") - Large uPVC front door into hallway; tiled floor; radiator; stairs to first floor
Sitting Room - 3.44 x 3.42 (11'3" x 11'2") - Carpected with front aspect bay window; radiator; feature fireplace with woodburning stove
Dining Room - 3.46 x 2.78 (11'4" x 9'1") - Tiled floor; radiator
Kitchen - 2.51 x 2.53 (8'2" x 8'3") - Tiled floor; Hotpoint electric cooker; fridge-freezer; stainless steel sink and drainer with mixer tap; black worktops; range of cream base units; uPVC window to rear
First Floor -
Landing - 3.74 x 2.16 (12'3" x 7'1") -
Bedroom 1 - 3.51 x 3.34 (11'6" x 10'11") - Carpeted; radiator; uPVC bay window to front aspect
Bedroom 2 - 2.75 x 3.19 (9'0" x 10'5") - Carpeted; radiator; uPVC window to rear aspect
Bedroom 3 - 2.09 x 2.56 (6'10" x 8'4") - Carpeted; radiator; uPVC window to front aspect
Bathroom - 2.71 x 2.07 (8'10" x 6'9") - Large white tiled walk-in shower; white ceramic sink; linoleum floor; uPVC window to rear aspect
W/C - 1.66 x 1.0 (5'5" x 3'3") - White ceramic W/C
Second Floor -
Landing -
Bedroom 4 - 3.60 x 2.64 (11'9" x 8'7") - Carpeted; radiator; uPVC window to rear aspect with view of Harlech Castle
Bedroom 5 - 3.30 x 3.45 (10'9" x 11'3") - Carpeted; radiator; uPVC window to front aspect
Bathroom - 2.07 x 2.48 (6'9" x 8'1") - White tiled shower cubicle; white ceramic sink and W/C; linoleum flooring; uPVC window to front aspect
External - Pretty rear flagged patio seating area with views of Harlech Castle, easterly aspect
Utility room housing washing machine; dryer; fridge-freezer; boiler; oil tank
Private, off-road permit parking for two cars adjacent to the property in leisure centre car park
Services - Mains water and waste; electric; oil fired central heating
The property is located in lower Harlech, a world heritage site, within walking distance of a range of facilities including shops, restaurants, schools, swimming pool and petrol station. There are good local bus services and the nearby stations along the Cambrian Coastline railway provide excellent links to nearby towns, including Porthmadog and Barmouth with regular services to the Midlands and beyond. Two parking permits at the nearby leisure centre are owned by the property.
The accommodation comprises (all measurements are approximate):
Entrance door into
Entrance Hall - 6.24 x 1.88 (20'5" x 6'2") - Large uPVC front door into hallway; tiled floor; radiator; stairs to first floor
Sitting Room - 3.44 x 3.42 (11'3" x 11'2") - Carpected with front aspect bay window; radiator; feature fireplace with woodburning stove
Dining Room - 3.46 x 2.78 (11'4" x 9'1") - Tiled floor; radiator
Kitchen - 2.51 x 2.53 (8'2" x 8'3") - Tiled floor; Hotpoint electric cooker; fridge-freezer; stainless steel sink and drainer with mixer tap; black worktops; range of cream base units; uPVC window to rear
First Floor -
Landing - 3.74 x 2.16 (12'3" x 7'1") -
Bedroom 1 - 3.51 x 3.34 (11'6" x 10'11") - Carpeted; radiator; uPVC bay window to front aspect
Bedroom 2 - 2.75 x 3.19 (9'0" x 10'5") - Carpeted; radiator; uPVC window to rear aspect
Bedroom 3 - 2.09 x 2.56 (6'10" x 8'4") - Carpeted; radiator; uPVC window to front aspect
Bathroom - 2.71 x 2.07 (8'10" x 6'9") - Large white tiled walk-in shower; white ceramic sink; linoleum floor; uPVC window to rear aspect
W/C - 1.66 x 1.0 (5'5" x 3'3") - White ceramic W/C
Second Floor -
Landing -
Bedroom 4 - 3.60 x 2.64 (11'9" x 8'7") - Carpeted; radiator; uPVC window to rear aspect with view of Harlech Castle
Bedroom 5 - 3.30 x 3.45 (10'9" x 11'3") - Carpeted; radiator; uPVC window to front aspect
Bathroom - 2.07 x 2.48 (6'9" x 8'1") - White tiled shower cubicle; white ceramic sink and W/C; linoleum flooring; uPVC window to front aspect
External - Pretty rear flagged patio seating area with views of Harlech Castle, easterly aspect
Utility room housing washing machine; dryer; fridge-freezer; boiler; oil tank
Private, off-road permit parking for two cars adjacent to the property in leisure centre car park
Services - Mains water and waste; electric; oil fired central heating
