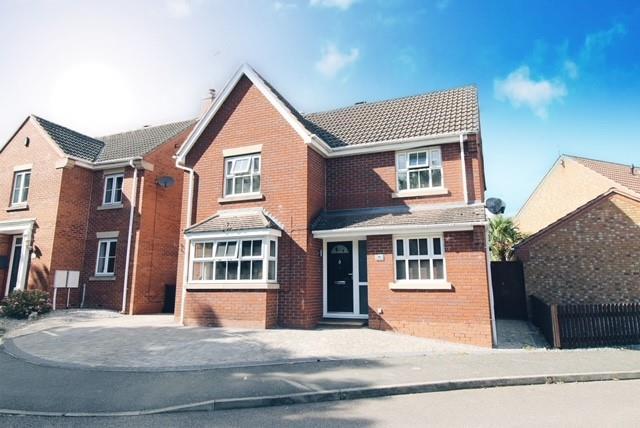
House For Sale £375,000
LOCATION: The property is on the popular Timken Estate and was built just over 20 years ago by Wilcon Homes, it is only a five-minute drive from Daventry Town Centre.
Daventry itself benefits from many facilities and amenities including the Leisure Centre, Daventry Country Park, various Bars and Restaurants, Supermarkets, small Boutiques, and local Shops along with the twice-weekly Market held on the High Street. The new Daventry cinema which has recently opened, has received fantastic reviews and is a great addition to the town.
Daventry is also a great location for commuting, it is only a short drive from major road networks and only fifteen minutes from Long Buckby Railway Station. The town is 75 miles from London via the M1 motorway, 13 miles from Northampton. 10 miles from Rugby and 15 miles from Banbury making it great for commuting.
ACCOMMODATION: The downstairs accommodation in the main property consists of an entrance hallway, leading to a ground floor cloakroom, separate study, a good-sized lounge with a feature box bay window and an open plan kitchen/diner with a conservatory off the back.
To the first floor you have four good sized bedrooms - three doubles and a proper sized single, there are built in wardrobes to bedrooms one and two with the main bedroom having en-suite facilities, there is also a family bathroom.
Further benefits include gas central heating (relatively new combi boiler) and UPVC double glazing throughout.
OUTSIDE: Outside to the front you have a block paved driveway providing ample off road parking with side gated access to the rear garden. Single garage with power and light connected and courtesy door to the rear garden.
The pleasant rear garden which is enclosed by wood panel fencing is mainly laid to lawn with feature decked areas.
PLEASE NOTE: CURRENT COUNCIL TAX BAND IS E.
ROOM MEASUREMENTS
ENTRANCE HALL
DOWNSTAIRS CLOAKROOM
LOUNGE 16'5 into bay x 11'3
STUDY 8' x 7'8
KITCHEN/DINING ROOM 24'11 x 9'1
CONSERVATORY 9'5 x 9'2
FIRST FLOOR LANDING
BEDROOM ONE 12'1 x 11'2
EN-SUITE
BEDROOM TWO 10'1 x 9'11
BEDROOM THREE 10'7 x 8'9
BEDROOM FOUR 8'8 x 8'4
BATHROOM
Daventry itself benefits from many facilities and amenities including the Leisure Centre, Daventry Country Park, various Bars and Restaurants, Supermarkets, small Boutiques, and local Shops along with the twice-weekly Market held on the High Street. The new Daventry cinema which has recently opened, has received fantastic reviews and is a great addition to the town.
Daventry is also a great location for commuting, it is only a short drive from major road networks and only fifteen minutes from Long Buckby Railway Station. The town is 75 miles from London via the M1 motorway, 13 miles from Northampton. 10 miles from Rugby and 15 miles from Banbury making it great for commuting.
ACCOMMODATION: The downstairs accommodation in the main property consists of an entrance hallway, leading to a ground floor cloakroom, separate study, a good-sized lounge with a feature box bay window and an open plan kitchen/diner with a conservatory off the back.
To the first floor you have four good sized bedrooms - three doubles and a proper sized single, there are built in wardrobes to bedrooms one and two with the main bedroom having en-suite facilities, there is also a family bathroom.
Further benefits include gas central heating (relatively new combi boiler) and UPVC double glazing throughout.
OUTSIDE: Outside to the front you have a block paved driveway providing ample off road parking with side gated access to the rear garden. Single garage with power and light connected and courtesy door to the rear garden.
The pleasant rear garden which is enclosed by wood panel fencing is mainly laid to lawn with feature decked areas.
PLEASE NOTE: CURRENT COUNCIL TAX BAND IS E.
ROOM MEASUREMENTS
ENTRANCE HALL
DOWNSTAIRS CLOAKROOM
LOUNGE 16'5 into bay x 11'3
STUDY 8' x 7'8
KITCHEN/DINING ROOM 24'11 x 9'1
CONSERVATORY 9'5 x 9'2
FIRST FLOOR LANDING
BEDROOM ONE 12'1 x 11'2
EN-SUITE
BEDROOM TWO 10'1 x 9'11
BEDROOM THREE 10'7 x 8'9
BEDROOM FOUR 8'8 x 8'4
BATHROOM
Houses For Sale Duston Close
Houses For Sale Dewar Drive
Houses For Sale Mercury Close
Houses For Sale Ashton Close
Houses For Sale Wilson Close
Houses For Sale Flying Dutchman Way
Houses For Sale Furnace Drive
Houses For Sale Vernier Close
Houses For Sale Lanchester Way
Houses For Sale Morning Star Road
Houses For Sale Braunston Road
Houses For Sale Pascoe Crescent
Houses For Sale Dewar Drive
Houses For Sale Mercury Close
Houses For Sale Ashton Close
Houses For Sale Wilson Close
Houses For Sale Flying Dutchman Way
Houses For Sale Furnace Drive
Houses For Sale Vernier Close
Houses For Sale Lanchester Way
Houses For Sale Morning Star Road
Houses For Sale Braunston Road
Houses For Sale Pascoe Crescent
