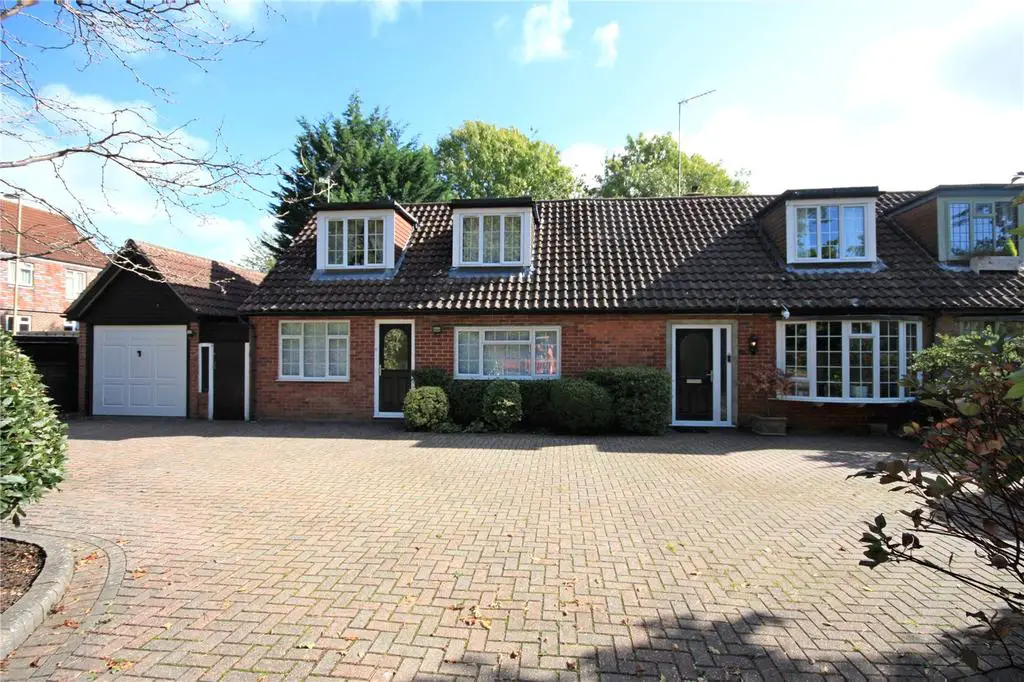
House For Sale £650,000
A substantial and very well-presented semi-detached property offering flexible accommodation including a ground floor annexe flat. Delightful gardens, detached garage and off-road parking for a number of vehicles. Set on the edge of sought-after village of Rowlands Castle.
This impressively spacious property offers over 1,800 sq.ft. of accommodation arranged over two floors. The property has been extended from the original building to now provide a 1 bedroom ground floor annexe flat with independent access, as well as being able to access this flat from the main house. Above this, a large master bedroom with en suite shower room has been added. There are two well-proportioned reception rooms, a detached single garage, off-road parking for a number of vehicles and delightful, mature gardens. The property has paddocks to the rear and parkland opposite. A viewing is highly recommended to fully appreciate the space on offer.
On entering the house, the entrance hall gives direct access to both the living room and dining room. the living room is a large, L-shaped space with a large skylight allowing lots of natural light in, as well as double doors opening to the rear garden. The dining room and kitchen space are connected via double doors and a small interior hallway, giving an open-plan feel to these rooms. Accessed from an inner lobby, there is a useful utility room with a toilet. This inner lobby also gives access to the annexe flat. The annexe comprises a kitchenette, good sized living space with doors opening to the garden, a comfortable double bedroom and an en suite shower room. The annexe also has independent access via a front door leading in to the living room.
To the first floor, the master bedroom has a dual aspect and is located at one end of the house (with an en suite shower room), with a further dual aspect double bedroom located at the other end. In the middle, there is a single bedroom as well as the attractive family bathroom. Due to the style of this property, there are some skilling ceilings to the bedrooms.
Outside, the property has a large area of off road parking stretching across the front of the house, providing access to a detached single garage. There is gated access to the delightful mature rear garden which features beds of mature shrubs and trees, a timber workshop with light and power, a brick outside wc and storage shed, a central lawn, patio area and decked area.
GROUND FLOOR:
ENTRANCE HALL
LIVING ROOM 7.70m (25'3") max x 4.75m (15'7") max
DINING ROOM 5.00m (16'5") x 3.01m (9'11")
KITCHEN 3.64m (11'11") x 2.84m (9'4")
UTILITY ROOM 2.03m (6'8") x 1.79m (5'11")
INNER LOBBY
ANNEXE:
LIVING ROOM 5.34m (17'6") x 3.50m (11'6") plus door recess
KITCHENETTE 2.14m (7') x 2.13m (7')
BEDROOM 3.50m (11'6") plus recess x 3.34m (11')
SHOWER ROOM
FIRST FLOOR:
LANDING
BEDROOM 4.70m (15'5") max x 4.44m (14'7") plus door recess
SHOWER ROOM
BEDROOM 4.70m (15'5") x 3.01m (9'11")
BEDROOM 3.34m (11') x 2.01m (6'7")
FAMILY BATHROOM
Council Tax Band: D
Annexe Council Tax Band: A
This impressively spacious property offers over 1,800 sq.ft. of accommodation arranged over two floors. The property has been extended from the original building to now provide a 1 bedroom ground floor annexe flat with independent access, as well as being able to access this flat from the main house. Above this, a large master bedroom with en suite shower room has been added. There are two well-proportioned reception rooms, a detached single garage, off-road parking for a number of vehicles and delightful, mature gardens. The property has paddocks to the rear and parkland opposite. A viewing is highly recommended to fully appreciate the space on offer.
On entering the house, the entrance hall gives direct access to both the living room and dining room. the living room is a large, L-shaped space with a large skylight allowing lots of natural light in, as well as double doors opening to the rear garden. The dining room and kitchen space are connected via double doors and a small interior hallway, giving an open-plan feel to these rooms. Accessed from an inner lobby, there is a useful utility room with a toilet. This inner lobby also gives access to the annexe flat. The annexe comprises a kitchenette, good sized living space with doors opening to the garden, a comfortable double bedroom and an en suite shower room. The annexe also has independent access via a front door leading in to the living room.
To the first floor, the master bedroom has a dual aspect and is located at one end of the house (with an en suite shower room), with a further dual aspect double bedroom located at the other end. In the middle, there is a single bedroom as well as the attractive family bathroom. Due to the style of this property, there are some skilling ceilings to the bedrooms.
Outside, the property has a large area of off road parking stretching across the front of the house, providing access to a detached single garage. There is gated access to the delightful mature rear garden which features beds of mature shrubs and trees, a timber workshop with light and power, a brick outside wc and storage shed, a central lawn, patio area and decked area.
GROUND FLOOR:
ENTRANCE HALL
LIVING ROOM 7.70m (25'3") max x 4.75m (15'7") max
DINING ROOM 5.00m (16'5") x 3.01m (9'11")
KITCHEN 3.64m (11'11") x 2.84m (9'4")
UTILITY ROOM 2.03m (6'8") x 1.79m (5'11")
INNER LOBBY
ANNEXE:
LIVING ROOM 5.34m (17'6") x 3.50m (11'6") plus door recess
KITCHENETTE 2.14m (7') x 2.13m (7')
BEDROOM 3.50m (11'6") plus recess x 3.34m (11')
SHOWER ROOM
FIRST FLOOR:
LANDING
BEDROOM 4.70m (15'5") max x 4.44m (14'7") plus door recess
SHOWER ROOM
BEDROOM 4.70m (15'5") x 3.01m (9'11")
BEDROOM 3.34m (11') x 2.01m (6'7")
FAMILY BATHROOM
Council Tax Band: D
Annexe Council Tax Band: A
