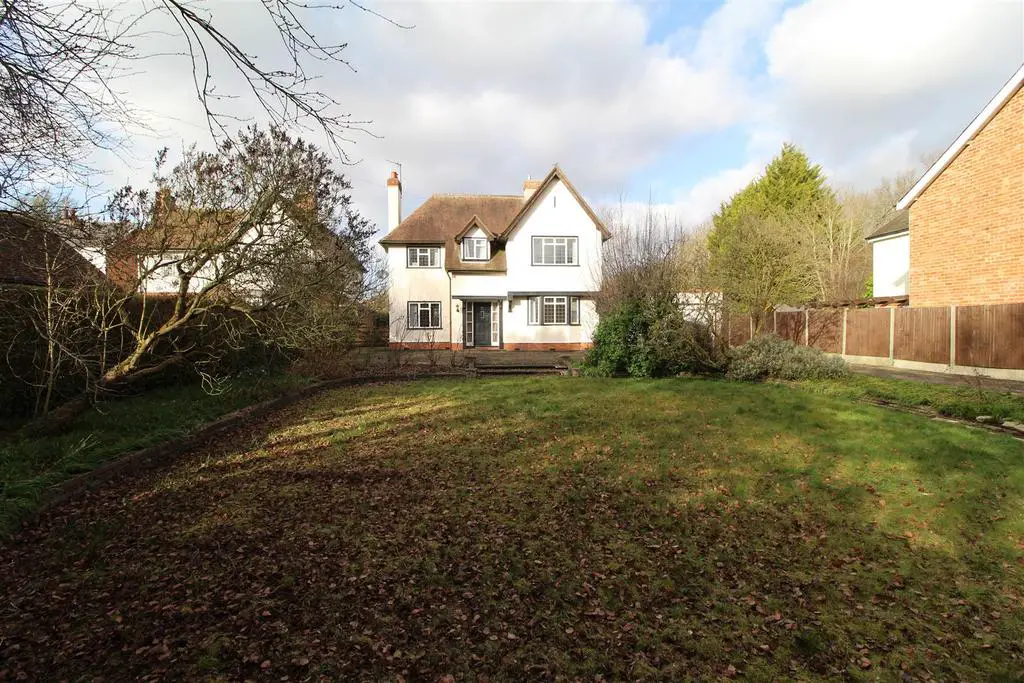
House For Sale £425,000
*POTENTIAL TO EXTEND* Guide Price £425,000 to £450,000. A unique opportunity to own this delightful three bedroom 'Arts & Craft' inspired family home, nestled within the highly sought after area of Beacon Hill. The original building dates back to the 1930s and sits on a generous plot of approx. 0.6 acres. The property maintains many character features and offers huge potential to extend and modernise. The accommodation to the ground floor comprises an entrance hall, bay fronted dining room, breakfast kitchen, lounge, conservatory and an external utility room. The breakfast kitchen has shaker style wall & base units with integrated fridge/freezer, dishwasher, oven and hob. To the first floor there are three bedrooms with a family bathroom comprising a bath, double shower and sink and a separate WC with a sink and bidet. Outside the property is accessed via double wooden gates with a sweeping driveway that leads to the double garage and workshop. The front is mainly laid to lawn with mature trees and bushes. To the rear the large garden is mainly laid to lawn with a large paved seating terrace, a vegetable plot, an orchard with Apple, Pear, Plum and Damson trees and a wild flower garden. There is a greenhouse, a garden shed, an outside WC and a coal house.
Located on Beacon Hill this property is within walking distance to Newark Town and benefits from fantastic walks near by and has easy access to Coddington C of E primary school, transport links such as the A1, A17, A52 and the A46 making it ideal for commuters and on a bus route to Town. Newark Northgate Train Station is less than a mile away where the east coast mainline allows London King Cross to be reached within 1 hour and 15 minutes.
Lounge - 4.29m x 3.35m (14'1 x 11'0) -
Dining Room - 4.32m x 3.58m (14'2 x 11'9) -
Kitchen - 3.58m x 3.15m (11'9 x 10'4) -
Conservatory - 4.65m x 2.74m (15'3 x 9'0) -
Utility Room - 1.85m x 1.73m (6'1 x 5'8) -
Bedroom One - 3.89m x 3.58m (12'9 x 11'9) -
Bedroom Two - 4.29m x 3.35m (14'1 x 11'0) -
Bedroom Three - 2.67m x 2.31m (8'9 x 7'7) -
Bathroom - 3.15m x 2.44m (10'4 x 8'0) - max measurements
Wc - 1.60m x 2.31m (5'3 x 7'7) -
Double Garage - 7.67m x 5.05m (25'2 x 16'7) -
Located on Beacon Hill this property is within walking distance to Newark Town and benefits from fantastic walks near by and has easy access to Coddington C of E primary school, transport links such as the A1, A17, A52 and the A46 making it ideal for commuters and on a bus route to Town. Newark Northgate Train Station is less than a mile away where the east coast mainline allows London King Cross to be reached within 1 hour and 15 minutes.
Lounge - 4.29m x 3.35m (14'1 x 11'0) -
Dining Room - 4.32m x 3.58m (14'2 x 11'9) -
Kitchen - 3.58m x 3.15m (11'9 x 10'4) -
Conservatory - 4.65m x 2.74m (15'3 x 9'0) -
Utility Room - 1.85m x 1.73m (6'1 x 5'8) -
Bedroom One - 3.89m x 3.58m (12'9 x 11'9) -
Bedroom Two - 4.29m x 3.35m (14'1 x 11'0) -
Bedroom Three - 2.67m x 2.31m (8'9 x 7'7) -
Bathroom - 3.15m x 2.44m (10'4 x 8'0) - max measurements
Wc - 1.60m x 2.31m (5'3 x 7'7) -
Double Garage - 7.67m x 5.05m (25'2 x 16'7) -
Houses For Sale Whomsley Close
Houses For Sale Winterdale Close
Houses For Sale Syerston Way
Houses For Sale Appleby Close
Houses For Sale Autumn Croft Road
Houses For Sale Blatherwick Road
Houses For Sale Beacon Hill Road
Houses For Sale Sheldrake Road
Houses For Sale Hine Avenue
Houses For Sale Ransome Close
Houses For Sale Winterdale Close
Houses For Sale Syerston Way
Houses For Sale Appleby Close
Houses For Sale Autumn Croft Road
Houses For Sale Blatherwick Road
Houses For Sale Beacon Hill Road
Houses For Sale Sheldrake Road
Houses For Sale Hine Avenue
Houses For Sale Ransome Close
