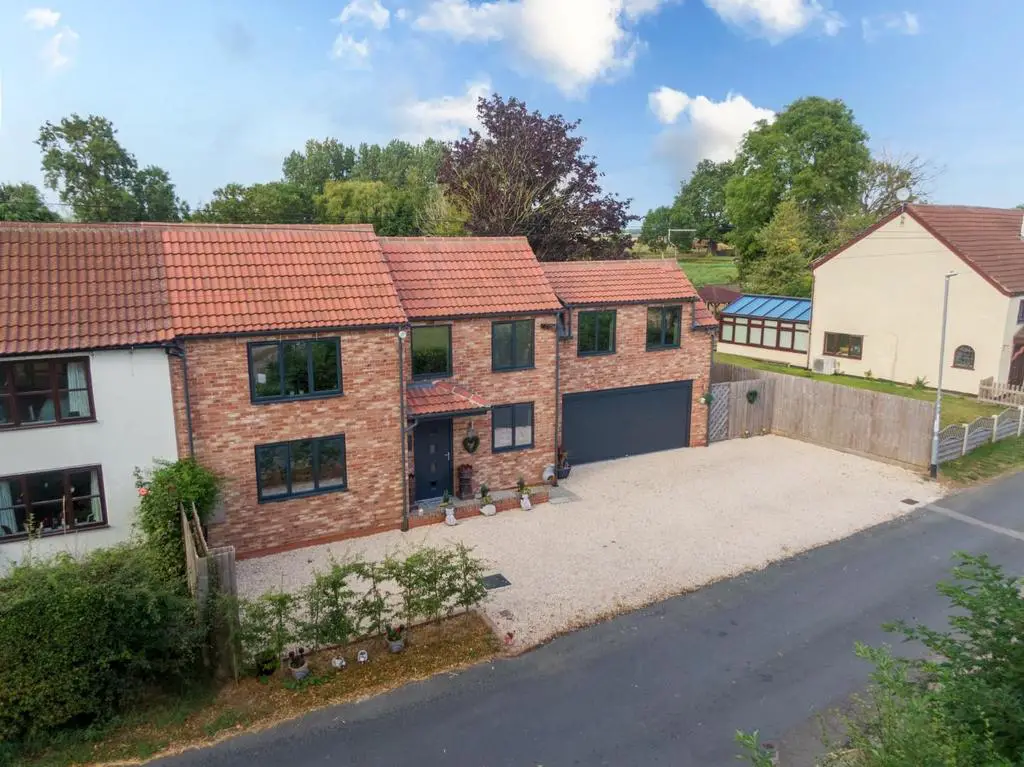
House For Sale £450,000
*AN EXQUISITE FOUR BEDROOM SEMI-DETACHED HOME WITH A STUNNING CONTEMPORARY INTERIOR AND WONDERFUL VIEWS OF THE ROLLING COUTNRYSIDE!* Located around 3 miles from the Georgian Market Town of Beverley, Arram is a picturesque countryside village that offers that laid back, relaxed village lifestyle that so many of us seek, with endless walks through the stunning countryside and easy access to the surrounding towns and villages, what's not to love? Having been owned since new by it's current owners, the property is finished to a high standard with contemporary finishings through-out to create the ideal modern family home, with flexible accommodation through-out and garden to the rear that provides the perfect outdoor space for alfresco dining, entertaining with family and friends or winding down to relax. The property itself briefly comprises; entrance hall, downstairs WC, study, kitchen / diner, utility room, four bedrooms with ensuites to the master and second bedroom, family bathroom, garden with spectacular views of the countryside, garage and off-street ample parking. Viewings are strongly recommended to appreciate everything that this fabulous home has to offer!!
*AN EXQUISITE FOUR BEDROOM SEMI-DETACHED HOME WITH A STUNNING CONTEMPORARY INTERIOR AND WONDERFUL VIEWS OF THE ROLLING COUTNRYSIDE!*
Entrance Hall - Composite front entrance door and stairs to the first floor landing.
Downstairs Wc - Wooden flooring, low flush WC, wash hand basin with vanity unit and extractor fan.
Study - Double glazed window to the front aspect, wooden flooring, TV point and power points.
Lounge - Double glazed window to the front aspect, French doors to the garden, under floor heating, power points and TV point.
Kitchen / Diner - Double glazed window to the rear aspect, Bi-folding doors to the rear aspect, range of wall and base units with marble work surfaces, island unit with breakfast bar feature, integrated dishwasher, sink and drainer unit, sink and drainer unit, integrated fridge / freezer, gas oven with gas hob, extractor hood, TV point and power points.
. -
Utility Room - Door to the double garage, range of wall and base units with roll top work surfaces, space for washing machine, space for tumble dryer, sink and drainer unit, power points, extractor fan and wooden flooring.
Landing - Double glazed window to the front aspect, wooden flooring, laundry cupboard, radiator and power points.
Bedroom One - Double glazed windows to the front and rear aspects, walk-in wardrobes, radiators and power points.
Ensuite Bathroom - Double glazed opaque window to the front aspect, free standing bath, tiled flooring, tiled shower cubicle with power shower, low flush WC, wash hand basin with vanity unit, tiled walls and extractor fan.
Bedroom Two - Double glazed window to the front aspect, radiator, TV point and power points.
Ensuite - Low flush WC, wash hand basin with vanity unit and shower cubicle with mains shower.
Bedroom Three - Double glazed window to the rear aspect, loft access, radiator, TV point and power point.
Bedroom Four - Double glazed window to the rear aspect, loft access, radiator and power points.
Bathroom - Shower cubicle with mains shower, wash hand basin with mixer taps and pedestal, low flush WC, heated towel rail, tiled walls and extractor fan.
Garden - Side entrance to the garden which is mainly lawn with plant and shrub borders, patio area, outside tap and outside lights.
Garage - Double garage with electric door, power and lighting.
Parking - Ample parking.
*AN EXQUISITE FOUR BEDROOM SEMI-DETACHED HOME WITH A STUNNING CONTEMPORARY INTERIOR AND WONDERFUL VIEWS OF THE ROLLING COUTNRYSIDE!*
Entrance Hall - Composite front entrance door and stairs to the first floor landing.
Downstairs Wc - Wooden flooring, low flush WC, wash hand basin with vanity unit and extractor fan.
Study - Double glazed window to the front aspect, wooden flooring, TV point and power points.
Lounge - Double glazed window to the front aspect, French doors to the garden, under floor heating, power points and TV point.
Kitchen / Diner - Double glazed window to the rear aspect, Bi-folding doors to the rear aspect, range of wall and base units with marble work surfaces, island unit with breakfast bar feature, integrated dishwasher, sink and drainer unit, sink and drainer unit, integrated fridge / freezer, gas oven with gas hob, extractor hood, TV point and power points.
. -
Utility Room - Door to the double garage, range of wall and base units with roll top work surfaces, space for washing machine, space for tumble dryer, sink and drainer unit, power points, extractor fan and wooden flooring.
Landing - Double glazed window to the front aspect, wooden flooring, laundry cupboard, radiator and power points.
Bedroom One - Double glazed windows to the front and rear aspects, walk-in wardrobes, radiators and power points.
Ensuite Bathroom - Double glazed opaque window to the front aspect, free standing bath, tiled flooring, tiled shower cubicle with power shower, low flush WC, wash hand basin with vanity unit, tiled walls and extractor fan.
Bedroom Two - Double glazed window to the front aspect, radiator, TV point and power points.
Ensuite - Low flush WC, wash hand basin with vanity unit and shower cubicle with mains shower.
Bedroom Three - Double glazed window to the rear aspect, loft access, radiator, TV point and power point.
Bedroom Four - Double glazed window to the rear aspect, loft access, radiator and power points.
Bathroom - Shower cubicle with mains shower, wash hand basin with mixer taps and pedestal, low flush WC, heated towel rail, tiled walls and extractor fan.
Garden - Side entrance to the garden which is mainly lawn with plant and shrub borders, patio area, outside tap and outside lights.
Garage - Double garage with electric door, power and lighting.
Parking - Ample parking.