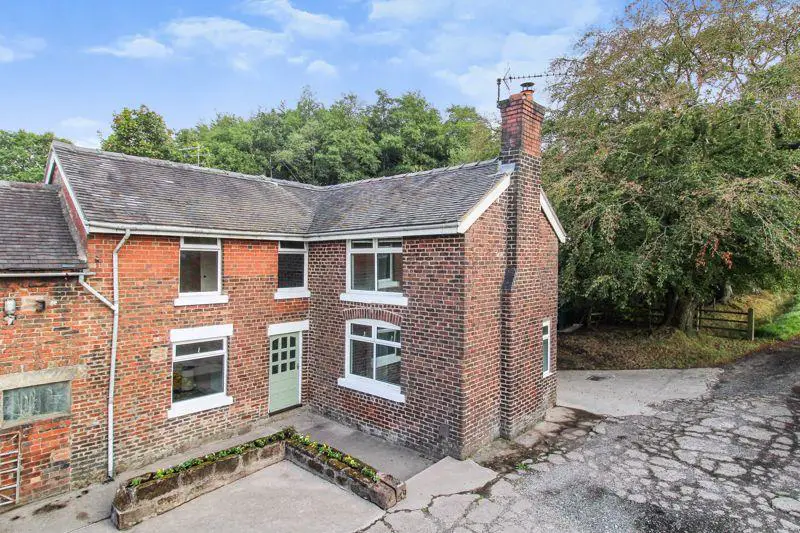
House For Rent £1,500
Spacious four bedroom stone cottage ideally situated in the popular village of Wetley Rocks with off road parking, garden and open views to the rear elevation. Accommodation briefly comprises of a spacious entrance hallway, utility room, sitting room, inner hallway, cloakroom, living room, kitchen, rear hall and WC. To the first floor are four double bedrooms and family bathroom. Unfurnished.The property is to be let on a six month Assured Shorthold Tenancy Agreement at a rental of £1,500.00 per calendar month with a £1,500.00 deposit at the commencement of the tenancy. Available now
Entrance Hall - 12' 2'' x 14' 0'' (3.72m x 4.27m)
Wood door to the front elevation, two UPVC double glazed windows to the side elevation, radiator, staircase to the first floor, cornicing.
Utility Room - 12' 4'' x 10' 3'' (3.75m x 3.12m)
UPVC double glazed window to the front elevation, radiator, units to the base level, stainless steel sink with drainer, plumbing for washing machine, space for dryer.
Sitting Room - 14' 6'' x 12' 2'' (4.43m x 3.71m)
UPVC double glazed window to the front elevation, UPVC double glazed window to the side elevation, radiator, multi fuel stove set on stone hearth and brick surround.
Cloakroom
UPVC double glazed window to the side elevation, radiator, lower level WC, pedestal wash hand basin.
Living Room - 19' 9'' x 13' 7'' (6.03m x 4.15m)
Aluminium sliding doors to the side elevation, UPVC double glazed window to the rear elevation, two radiators, open fireplace set on tiled hearth, brick surround and wood mantle, cornicing.
Kitchen - 12' 9'' x 13' 8'' (3.88m x 4.17m)
UPVC double glazed to the rear elevation, radiator, range of units to the base and eye level, electric cooker point, stainless steel sink unit with drainer and chrome mixer tap, plumbing for dishwasher, space for freestanding fridge/freezer.
Rear Porch
Door to the side elevation, lower level WC, UPVC double glazed window to the side elevation,
First Floor
Landing
UPVC double glazed window to the front elevation, UPVC double glazed window to the side elevation, radiator.
Bedroom One - 19' 7'' x 13' 7'' (5.96m x 4.15m)
UPVC double glazed window to the rear and side elevation, two radiators.
Bedroom Two - 12' 6'' x 13' 9'' (3.82m x 4.18m)
UPVC double glazed window to the rear elevation, radiator.
Bedroom Three - 14' 6'' x 12' 2'' (4.43m x 3.72m)
UPVC double glazed window to the side elevation, radiator.
Bedroom Four - 13' 0'' x 10' 4'' (3.95m x 3.15m)
UPVC double glazed window to the front elevation, radiator.
Bathroom
UPVC double glazed window to the side elevation, panelled bath with telephone style shower attachment, lower level WC, pedestal wash hand basin, radiator.
Externally
To the front is concrete driveway, courtesy lighting, area laid to lawn.To the rear is area laid to concrete, area laid to lawn.
Council Tax Band: E
Entrance Hall - 12' 2'' x 14' 0'' (3.72m x 4.27m)
Wood door to the front elevation, two UPVC double glazed windows to the side elevation, radiator, staircase to the first floor, cornicing.
Utility Room - 12' 4'' x 10' 3'' (3.75m x 3.12m)
UPVC double glazed window to the front elevation, radiator, units to the base level, stainless steel sink with drainer, plumbing for washing machine, space for dryer.
Sitting Room - 14' 6'' x 12' 2'' (4.43m x 3.71m)
UPVC double glazed window to the front elevation, UPVC double glazed window to the side elevation, radiator, multi fuel stove set on stone hearth and brick surround.
Cloakroom
UPVC double glazed window to the side elevation, radiator, lower level WC, pedestal wash hand basin.
Living Room - 19' 9'' x 13' 7'' (6.03m x 4.15m)
Aluminium sliding doors to the side elevation, UPVC double glazed window to the rear elevation, two radiators, open fireplace set on tiled hearth, brick surround and wood mantle, cornicing.
Kitchen - 12' 9'' x 13' 8'' (3.88m x 4.17m)
UPVC double glazed to the rear elevation, radiator, range of units to the base and eye level, electric cooker point, stainless steel sink unit with drainer and chrome mixer tap, plumbing for dishwasher, space for freestanding fridge/freezer.
Rear Porch
Door to the side elevation, lower level WC, UPVC double glazed window to the side elevation,
First Floor
Landing
UPVC double glazed window to the front elevation, UPVC double glazed window to the side elevation, radiator.
Bedroom One - 19' 7'' x 13' 7'' (5.96m x 4.15m)
UPVC double glazed window to the rear and side elevation, two radiators.
Bedroom Two - 12' 6'' x 13' 9'' (3.82m x 4.18m)
UPVC double glazed window to the rear elevation, radiator.
Bedroom Three - 14' 6'' x 12' 2'' (4.43m x 3.72m)
UPVC double glazed window to the side elevation, radiator.
Bedroom Four - 13' 0'' x 10' 4'' (3.95m x 3.15m)
UPVC double glazed window to the front elevation, radiator.
Bathroom
UPVC double glazed window to the side elevation, panelled bath with telephone style shower attachment, lower level WC, pedestal wash hand basin, radiator.
Externally
To the front is concrete driveway, courtesy lighting, area laid to lawn.To the rear is area laid to concrete, area laid to lawn.
Council Tax Band: E
