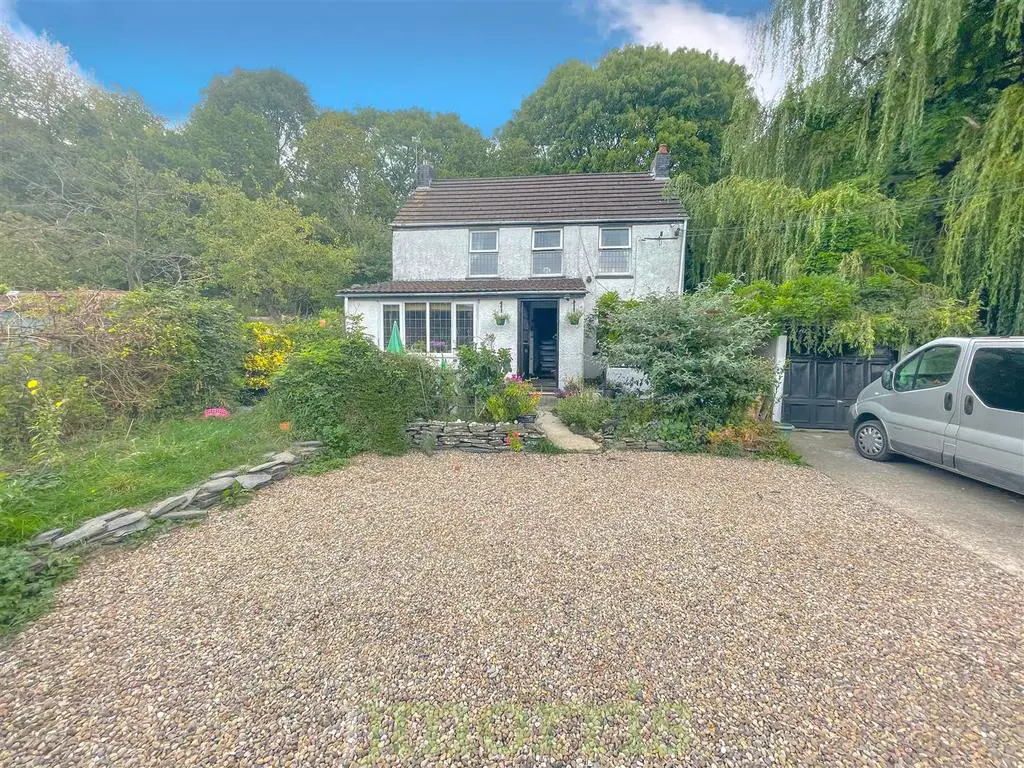
House For Sale £465,000
A real surprising find!
A Three Bedroom former farmhouse which has been tastefully updated to provide spacious accommodation along with 0.5 acres of Gardens, Woodland and Stream, all situated within walking distance of Cardigan Town.
The accommodation comprises: Garden Room, Inner Hall, Living/Dining Room, 'L' Shaped Kitchen/Breakfast Room, Conservatory and W.C. To the first floor there are Three Bedrooms and a Four Piece Bathroom. Externally, to the fore of the property, there is a parking and turning Area, polytunnel and growing area to the side, rear paved patio, woodland garden, stream and even an area for chickens! All in all, an ideal property for someone looking for something with a rural feel, but the close proximity of the town.
Hardwood stable door to:-
Porch/Sun Room - 5.28m x 2.57m (17'4" x 8'5") - Upvc double glazed windows to 3 sides, tiled floor to entrance door, radiator.
Inner Hall - Stairs rising off, solid wood flooring.
Living Room - 6.22m x 3.71m (20'5" x 12'2") - Dual aspect windows, exposed beams, wooden flooring, radiators, exposed stone work, feature fireplace.
'L' Shaped Kitchen / Breakfast Room - 6.20m x 3.02m (20'4" x 9'11") - Range of base units, inset sink unit, void and plumbing for dishwasher and washing machine, space for cooker. Wood fired Rayburn, open fronted shelving, wooden flooring.
Conservatory/Rear Porch - 3.02m x 2.21m (9'11" x 7'3") - Upvc double glazed window, polycarbonate roof, tiled floor, radiator.
Wc - Low flush WC, wash basin, Upvc double glazed window, tiled floor.
First Floor -
Bedroom One - 4.57m (max) x 4.42m (15' (max) x 14'6") - Stripped floorboards, two Upvc double glazed windows, radiator.
Bedroom Two - 4.39m x 2.64m (14'5" x 8'8") - Upvc double glazed window, ornamental fireplace, radiator.
Bedroom Three - 4.01m x 1.55m (13'2" x 5'1") - Cupboard housing boiler, Upvc window, radiator.
Bathroom - 3.89m x 1.55m (12'9" x 5'1") - Freestanding bath, low flush WC, bidet, walk-in shower, basin and vanity unit, dual aspect windows, tiled wall and floors.
Externally -
Parking & Gardens - Gated entrance opens to the parking area with lawned garden, leading through to the rear, there is a paved patio area with timber shed, lawned area with mature shrubs and bushes.
Growing Area - To the side there is a poly tunnel, greenhouse and raised planters.
Woodland Garden - Crossing the wooden bridge opens up to a magical woodland garden, which enjoys shale pathways, planted and seating areas, with an area for keeping chickens.
Woodland - Extending to the rear of the property is a woodland with stream and pathways for waling and enjoyment.
Services, Etc. - Services - Mains electricity, drainage and gas. Gas central heating. Spring Water - £60 per year.
Local Authority - Ceredigion County Council
Property Classification - Band D
Tenure - Freehold and available with vacant possession upon completion.
A Three Bedroom former farmhouse which has been tastefully updated to provide spacious accommodation along with 0.5 acres of Gardens, Woodland and Stream, all situated within walking distance of Cardigan Town.
The accommodation comprises: Garden Room, Inner Hall, Living/Dining Room, 'L' Shaped Kitchen/Breakfast Room, Conservatory and W.C. To the first floor there are Three Bedrooms and a Four Piece Bathroom. Externally, to the fore of the property, there is a parking and turning Area, polytunnel and growing area to the side, rear paved patio, woodland garden, stream and even an area for chickens! All in all, an ideal property for someone looking for something with a rural feel, but the close proximity of the town.
Hardwood stable door to:-
Porch/Sun Room - 5.28m x 2.57m (17'4" x 8'5") - Upvc double glazed windows to 3 sides, tiled floor to entrance door, radiator.
Inner Hall - Stairs rising off, solid wood flooring.
Living Room - 6.22m x 3.71m (20'5" x 12'2") - Dual aspect windows, exposed beams, wooden flooring, radiators, exposed stone work, feature fireplace.
'L' Shaped Kitchen / Breakfast Room - 6.20m x 3.02m (20'4" x 9'11") - Range of base units, inset sink unit, void and plumbing for dishwasher and washing machine, space for cooker. Wood fired Rayburn, open fronted shelving, wooden flooring.
Conservatory/Rear Porch - 3.02m x 2.21m (9'11" x 7'3") - Upvc double glazed window, polycarbonate roof, tiled floor, radiator.
Wc - Low flush WC, wash basin, Upvc double glazed window, tiled floor.
First Floor -
Bedroom One - 4.57m (max) x 4.42m (15' (max) x 14'6") - Stripped floorboards, two Upvc double glazed windows, radiator.
Bedroom Two - 4.39m x 2.64m (14'5" x 8'8") - Upvc double glazed window, ornamental fireplace, radiator.
Bedroom Three - 4.01m x 1.55m (13'2" x 5'1") - Cupboard housing boiler, Upvc window, radiator.
Bathroom - 3.89m x 1.55m (12'9" x 5'1") - Freestanding bath, low flush WC, bidet, walk-in shower, basin and vanity unit, dual aspect windows, tiled wall and floors.
Externally -
Parking & Gardens - Gated entrance opens to the parking area with lawned garden, leading through to the rear, there is a paved patio area with timber shed, lawned area with mature shrubs and bushes.
Growing Area - To the side there is a poly tunnel, greenhouse and raised planters.
Woodland Garden - Crossing the wooden bridge opens up to a magical woodland garden, which enjoys shale pathways, planted and seating areas, with an area for keeping chickens.
Woodland - Extending to the rear of the property is a woodland with stream and pathways for waling and enjoyment.
Services, Etc. - Services - Mains electricity, drainage and gas. Gas central heating. Spring Water - £60 per year.
Local Authority - Ceredigion County Council
Property Classification - Band D
Tenure - Freehold and available with vacant possession upon completion.
