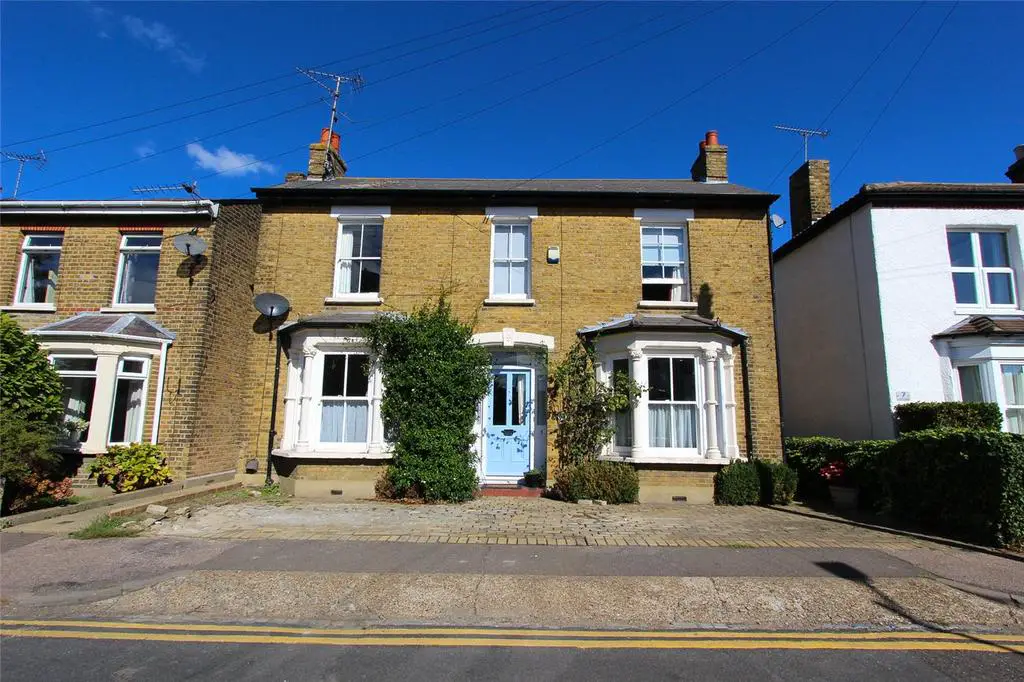
House For Sale £800,000
Winkworth of Leigh are thrilled to offer for sale this delightful double fronted Victorian home in the heart of Leigh-on-Sea.
This charming detached property boasts three reception room, three double bedroom, good size rear garden and off road parking.
With Leigh Station, the Old Town and local schools within walking distance this home offer great potential for any growing family.
A viewing is highly recommended.
Accommodation:-
Part glazed entrance door with windows to either side to:-
Reception Hall:- Stairs to first floor and doors to all rooms.
Lounge:- 13.97 x 11'90. A lovely bright room with a sash bay window to front. Feature fire place and picture rail.
Dining Room:- 13'98 x 12'10 Another lovely bright room with a sash bay window to front. Feature fire place and picture rail.
Second Lounge:- 13'00 x 12'97. Window to rear. Feature fireplace, picture rail, radiator and storage cupboard.
Kitchen:-13'66 x 6'00. Window to side. Range of working surfaces with base units below and matching units above. Inset single drainer sink unit with mixer taps over, inset hob with extractor above and built in oven. Double opening doors to rear.
Utility Room:- Windows to side and door to rear. Space for kitchen appliances.
Cloakroom:- Obscure window to rear. low level wc, wash hand basin.
First Floor:- A lovely split level landing with window to front, loft access, radiator and doors to all rooms.
Bedroom:- 11'94 x 11'24. Sash window to front. Feature fireplace, picture rail and radiator.
Bedroom:- 11'94 x 11'24. Sash window to front. Feature fireplace, picture rail, radiator and two built in wardrobes.
Bedroom :- 13'06 x 9'83. Sash window to rear. Feature fire place, picture rail and radiator.
En-suite:- Window to rear. Shower cubical, low level wc and wash hand basin. Part tiling to walls and radiator.
Bathroom:- Obscure window to side. Four piece suite comprising of bath with mixer taps, low level wc, bidet, wash hand basin set in a vanity unit with mono tap. Tiling to walls
Exterior:-
Front:- Off street parking for two cars
Rear Garden:- A generous size garden with grass area and mature shrubs. At the rear is an outbuilding/workshop (19'4 x 14'33) which would be ideal for an office/games room.
This charming detached property boasts three reception room, three double bedroom, good size rear garden and off road parking.
With Leigh Station, the Old Town and local schools within walking distance this home offer great potential for any growing family.
A viewing is highly recommended.
Accommodation:-
Part glazed entrance door with windows to either side to:-
Reception Hall:- Stairs to first floor and doors to all rooms.
Lounge:- 13.97 x 11'90. A lovely bright room with a sash bay window to front. Feature fire place and picture rail.
Dining Room:- 13'98 x 12'10 Another lovely bright room with a sash bay window to front. Feature fire place and picture rail.
Second Lounge:- 13'00 x 12'97. Window to rear. Feature fireplace, picture rail, radiator and storage cupboard.
Kitchen:-13'66 x 6'00. Window to side. Range of working surfaces with base units below and matching units above. Inset single drainer sink unit with mixer taps over, inset hob with extractor above and built in oven. Double opening doors to rear.
Utility Room:- Windows to side and door to rear. Space for kitchen appliances.
Cloakroom:- Obscure window to rear. low level wc, wash hand basin.
First Floor:- A lovely split level landing with window to front, loft access, radiator and doors to all rooms.
Bedroom:- 11'94 x 11'24. Sash window to front. Feature fireplace, picture rail and radiator.
Bedroom:- 11'94 x 11'24. Sash window to front. Feature fireplace, picture rail, radiator and two built in wardrobes.
Bedroom :- 13'06 x 9'83. Sash window to rear. Feature fire place, picture rail and radiator.
En-suite:- Window to rear. Shower cubical, low level wc and wash hand basin. Part tiling to walls and radiator.
Bathroom:- Obscure window to side. Four piece suite comprising of bath with mixer taps, low level wc, bidet, wash hand basin set in a vanity unit with mono tap. Tiling to walls
Exterior:-
Front:- Off street parking for two cars
Rear Garden:- A generous size garden with grass area and mature shrubs. At the rear is an outbuilding/workshop (19'4 x 14'33) which would be ideal for an office/games room.
Houses For Sale Broadway
Houses For Sale Rectory Grove
Houses For Sale Elm Road
Houses For Sale West Street
Houses For Sale East Street
Houses For Sale Broadway West
Houses For Sale Victoria Drive
Houses For Sale Seaview Road
Houses For Sale Torquay Drive
Houses For Sale Canonsleigh Crescent
Houses For Sale Leigh Hill
Houses For Sale Church Hill
Houses For Sale Pall Mall
Houses For Sale North Street
Houses For Sale Station Road
Houses For Sale Rectory Grove
Houses For Sale Elm Road
Houses For Sale West Street
Houses For Sale East Street
Houses For Sale Broadway West
Houses For Sale Victoria Drive
Houses For Sale Seaview Road
Houses For Sale Torquay Drive
Houses For Sale Canonsleigh Crescent
Houses For Sale Leigh Hill
Houses For Sale Church Hill
Houses For Sale Pall Mall
Houses For Sale North Street
Houses For Sale Station Road
