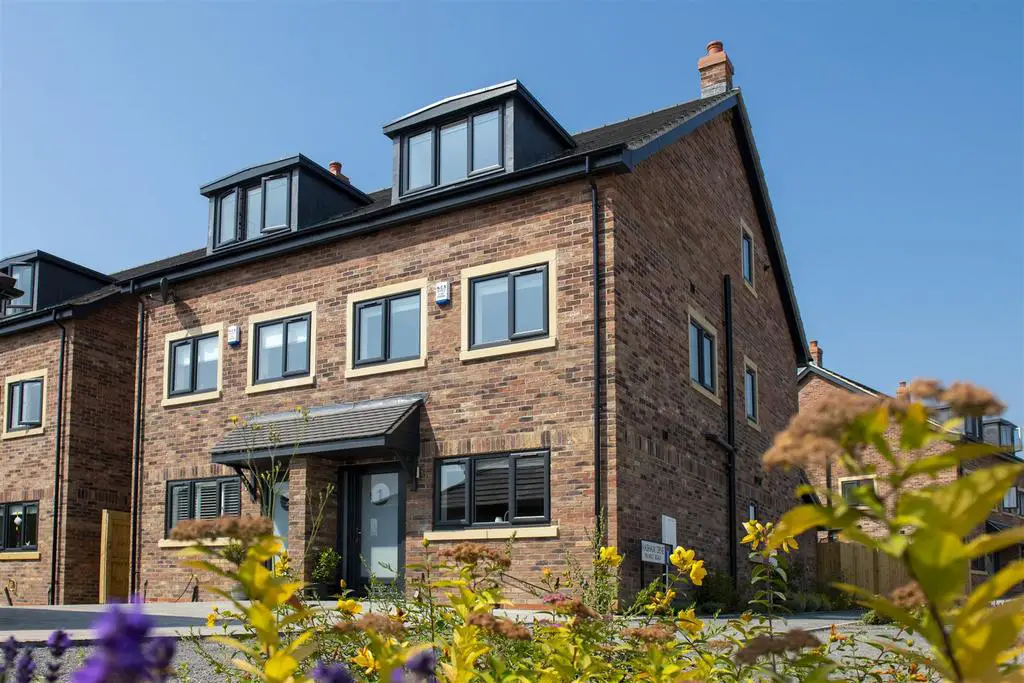
House For Sale £299,999
TWO PLOTS REMAINING!!!
STUNNING FOUR BED TOWNHOUSE - UNDERFLOOR HEATING TO THE GROUND FLOOR - FOUR WELL PROPORTIONED BEDROOMS WITH ENSUITE TO MASTER - GARAGE AND OFF STREET PARKING - SUPERB AND HIGHLY SOUGHT AFTER BEVERLEY LOCATION
THE CHEVIOT
Located off Shepherd Lane, close to Minster Way, the Shepherd's Rest development is made up of 74 luxury homes finished to the highest standard and just a short walk from the centre of Beverley.
This exclusive new design is brought to you by the premium builder Risby Homes who are a local, established, family run building firm who strive for the best possible finish and quality of fixtures and fittings and create houses you would be proud to call home.
A contemporary three storey, four bedroom semi detached/terraced town house with garage having the
benefit of underfloor heating to the ground floor. With four good size bedrooms and a breakfast kitchen,
utility room, downstairs WC and a high specification throughout including a choice of exclusive kitchen and
bathroom and bedroom furniture. Ideal for a growing family
Ground Floor -
Lounge - 5.56m x 4.10m (18'2" x 13'5" ) -
Kitchen / Dining Room - 4.39 x 4.10 (14'4" x 13'5") -
Utility Room - 2.30 x 1.25 (7'6" x 4'1") -
Cloakroom - 1.30 x 1.55 (4'3" x 5'1") -
First Floor -
Bedroom Two - 2.37 x 4.10 (7'9" x 13'5") -
Bedroom Three - 2.74 x 2.06 (8'11" x 6'9") -
Bedroom Four - 2.74 x 1.94 (8'11" x 6'4") -
Bathroom - 1.92 x 2.06 (6'3" x 6'9") -
Second Floor -
Master Bedroom - 3.81m x 4.09m (12'6" x 13'5") -
Ensuite - 2.55m x 2.08m (8'4" x 6'9") -
STUNNING FOUR BED TOWNHOUSE - UNDERFLOOR HEATING TO THE GROUND FLOOR - FOUR WELL PROPORTIONED BEDROOMS WITH ENSUITE TO MASTER - GARAGE AND OFF STREET PARKING - SUPERB AND HIGHLY SOUGHT AFTER BEVERLEY LOCATION
THE CHEVIOT
Located off Shepherd Lane, close to Minster Way, the Shepherd's Rest development is made up of 74 luxury homes finished to the highest standard and just a short walk from the centre of Beverley.
This exclusive new design is brought to you by the premium builder Risby Homes who are a local, established, family run building firm who strive for the best possible finish and quality of fixtures and fittings and create houses you would be proud to call home.
A contemporary three storey, four bedroom semi detached/terraced town house with garage having the
benefit of underfloor heating to the ground floor. With four good size bedrooms and a breakfast kitchen,
utility room, downstairs WC and a high specification throughout including a choice of exclusive kitchen and
bathroom and bedroom furniture. Ideal for a growing family
Ground Floor -
Lounge - 5.56m x 4.10m (18'2" x 13'5" ) -
Kitchen / Dining Room - 4.39 x 4.10 (14'4" x 13'5") -
Utility Room - 2.30 x 1.25 (7'6" x 4'1") -
Cloakroom - 1.30 x 1.55 (4'3" x 5'1") -
First Floor -
Bedroom Two - 2.37 x 4.10 (7'9" x 13'5") -
Bedroom Three - 2.74 x 2.06 (8'11" x 6'9") -
Bedroom Four - 2.74 x 1.94 (8'11" x 6'4") -
Bathroom - 1.92 x 2.06 (6'3" x 6'9") -
Second Floor -
Master Bedroom - 3.81m x 4.09m (12'6" x 13'5") -
Ensuite - 2.55m x 2.08m (8'4" x 6'9") -
