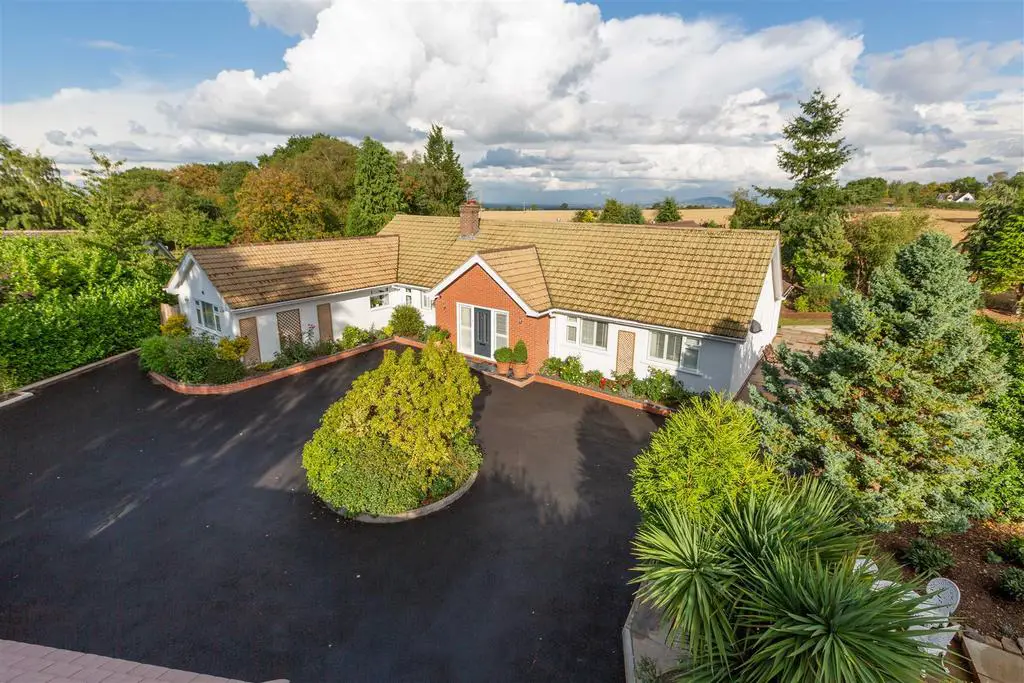
House For Sale £899,950
This superb detached bungalow has been recently refurbished and extended to a particularly high specification with a Bespoke kitchen, including superior integrated appliances and stone worktops and luxurious bathrooms.
The accommodation is well planned and includes an incredible open-plan contemporary living, dining and kitchen space together with a stunning formal sitting room. The master bedroom is furnished with a fantastic range of fittings and boasts a luxuriously appointed en-suite shower room. There are three further bedrooms and two further exceptionally well appointed shower rooms.
There is an opportunity to create a separate self- contained wing, which would provide comfortable accommodation for a dependant relative etc.
LOCAL INFORMATION
Opportunities to explore the outdoors are plentiful, with Lyth Hill and Shropshire hills area of natural beauty providing numerous walking, cycling an riding routes.
The vibrant town centre of Shrewsbury built on the banks of the river Severn includes a number of dining options, high street shops, and independent boutiques, together with the Theatre Severn and renowned Quarry Park and Dingle Gardens. There are a number of excellent schools in both the private and state sector.
A truly stunning countryside bungalow residence set in just under 2/3 of an acre of landscaped gardens, with glorious unrivalled views towards the Wrekin, within a convenient and picturesque drive from the historic market town of Shrewsbury.
Inside The Property -
Reception Hall - 4.57m x 6.59m (15'0" x 21'7") -
Cloakroom / Shower Room -
Sitting Room - 6.55m x 4.57m (21'6" x 15'0") -
Superb Open-Plan Kitchen/Dining/Living Room - 4.67m x 9.92m (15'4" x 32'7") -
Rear Hall -
Laundry Room - 2.64m x 2.60m (8'8" x 8'6") -
Store -
Bedroom 4 - 3.43m x 4.43m (11'3" x 14'6") -
Shower Room -
Master Bedroom - 5.38m x 4.13m (17'8" x 13'7") -
En Suite Shower Room -
Bedroom 2 - 3.51m x 3.01m (11'6" x 9'11") -
Bedroom 3 - 2.62m x 3.05m (8'7" x 10'0") -
Outside The Property -
To the front the property is enclosed by an ornamental wall with a pillared and gated entrance. The spacious in/out driveway with central shrubbery bed provides ample parking and services the open bay garage together with the formal reception area.
The extensive gardens are laid predominantly to lawn with well stocked and established shrubbery displays, mature trees etc. paved patios to the side and rear provide ideal seating and entertaining spaces. There is a large oak framed Gazebo with a tiled roof to the patio at the rear of the residence.
The accommodation is well planned and includes an incredible open-plan contemporary living, dining and kitchen space together with a stunning formal sitting room. The master bedroom is furnished with a fantastic range of fittings and boasts a luxuriously appointed en-suite shower room. There are three further bedrooms and two further exceptionally well appointed shower rooms.
There is an opportunity to create a separate self- contained wing, which would provide comfortable accommodation for a dependant relative etc.
LOCAL INFORMATION
Opportunities to explore the outdoors are plentiful, with Lyth Hill and Shropshire hills area of natural beauty providing numerous walking, cycling an riding routes.
The vibrant town centre of Shrewsbury built on the banks of the river Severn includes a number of dining options, high street shops, and independent boutiques, together with the Theatre Severn and renowned Quarry Park and Dingle Gardens. There are a number of excellent schools in both the private and state sector.
A truly stunning countryside bungalow residence set in just under 2/3 of an acre of landscaped gardens, with glorious unrivalled views towards the Wrekin, within a convenient and picturesque drive from the historic market town of Shrewsbury.
Inside The Property -
Reception Hall - 4.57m x 6.59m (15'0" x 21'7") -
Cloakroom / Shower Room -
Sitting Room - 6.55m x 4.57m (21'6" x 15'0") -
Superb Open-Plan Kitchen/Dining/Living Room - 4.67m x 9.92m (15'4" x 32'7") -
Rear Hall -
Laundry Room - 2.64m x 2.60m (8'8" x 8'6") -
Store -
Bedroom 4 - 3.43m x 4.43m (11'3" x 14'6") -
Shower Room -
Master Bedroom - 5.38m x 4.13m (17'8" x 13'7") -
En Suite Shower Room -
Bedroom 2 - 3.51m x 3.01m (11'6" x 9'11") -
Bedroom 3 - 2.62m x 3.05m (8'7" x 10'0") -
Outside The Property -
To the front the property is enclosed by an ornamental wall with a pillared and gated entrance. The spacious in/out driveway with central shrubbery bed provides ample parking and services the open bay garage together with the formal reception area.
The extensive gardens are laid predominantly to lawn with well stocked and established shrubbery displays, mature trees etc. paved patios to the side and rear provide ideal seating and entertaining spaces. There is a large oak framed Gazebo with a tiled roof to the patio at the rear of the residence.
