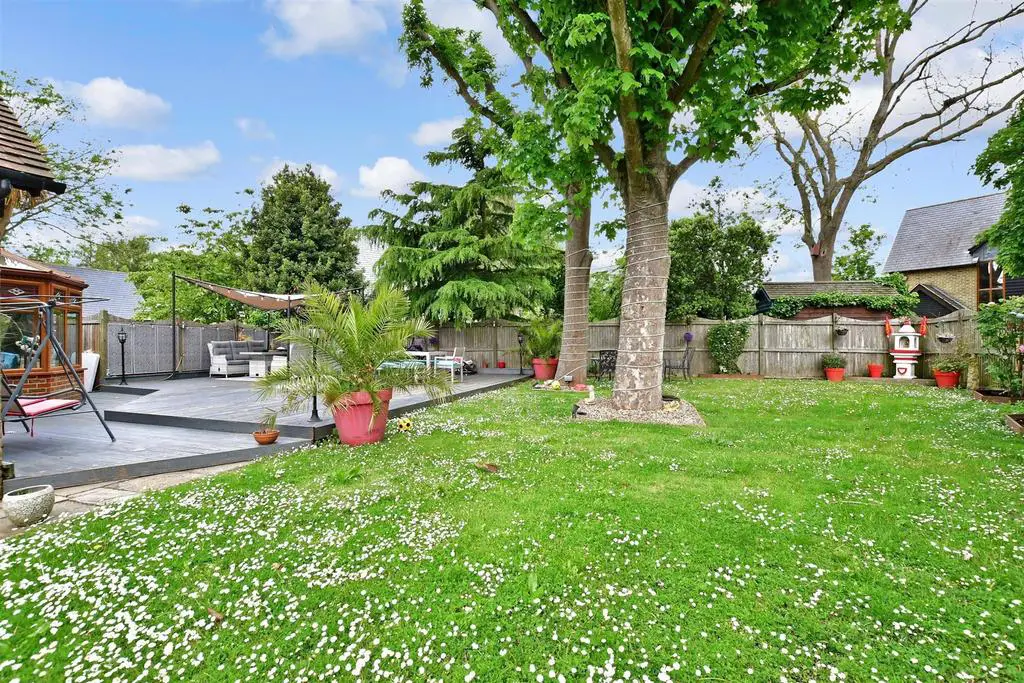
House For Sale £850,000
It has been a wonderful family home and we have thoroughly enjoyed being able to entertain our friends in this quiet and peaceful environment with fields opposite and backing on to the Manston Golf Centre. It is only a short stroll to the Jolly Farmers pub and the village hall which hosts a number of regular activities as well as to the large recreation ground which is ideal for walking the dog. We are only a short drive to the Westwood Cross shopping centre and the Thanet towns including Ramsgate where the high speed train can whisk you to London in about an hour and a quarter. There are excellent schools in the vicinity with a good primary school in the village and grammar schools in Ramsgate and Broadstairs.
Room sizes:
- Entrance Hall
- Cloakroom
- Kitchen: 17'5 x 10'5 (5.31m x 3.18m)
- Utility Room: 6'10 x 6'4 (2.08m x 1.93m)
- Lounge: 21'2 x 15'9 (6.46m x 4.80m)
- Dining Room: 11'9 x 10'1 (3.58m x 3.08m)
- Study: 9'8 x 9'4 (2.95m x 2.85m)
- Conservatory: 21'7 x 12'2 (6.58m x 3.71m)
- FIRST FLOOR
- Landing
- Bathroom
- Bedroom 1: 14'8 x 13'9 (4.47m x 4.19m)
- En-suite Shower Room
- Bedroom 2: 17'2 x 9'8 (5.24m x 2.95m)
- Bedroom 3: 12'8 x 12'3 (3.86m x 3.74m)
- Bedroom 4: 10'2 x 8'5 (3.10m x 2.57m)
- OUTSIDE
- Rear Garden
- Driveway
- Double Garage
The information provided about this property does not constitute or form part of an offer or contract, nor may be it be regarded as representations. All interested parties must verify accuracy and your solicitor must verify tenure/lease information, fixtures & fittings and, where the property has been extended/converted, planning/building regulation consents. All dimensions are approximate and quoted for guidance only as are floor plans which are not to scale and their accuracy cannot be confirmed. Reference to appliances and/or services does not imply that they are necessarily in working order or fit for the purpose.
We are pleased to offer our customers a range of additional services to help them with moving home. None of these services are obligatory and you are free to use service providers of your choice. Current regulations require all estate agents to inform their customers of the fees they earn for recommending third party services. If you choose to use a service provider recommended by Fine & Country, details of all referral fees can be found at the link below. If you decide to use any of our services, please be assured that this will not increase the fees you pay to our service providers, which remain as quoted directly to you.
