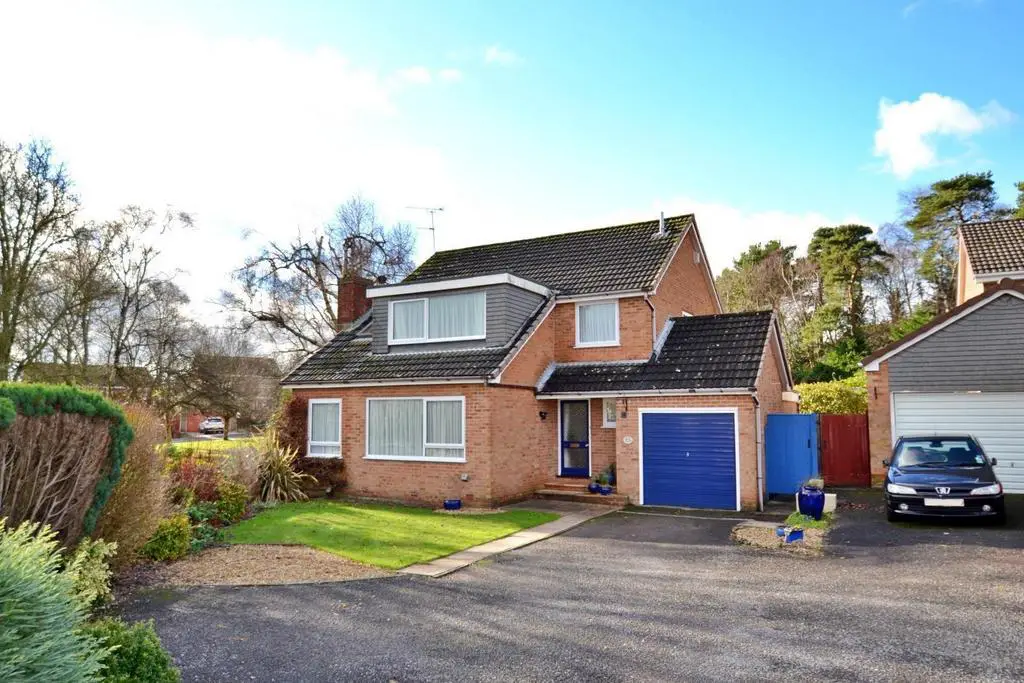
House For Sale £575,000
The property is situated along Tollerford Road a desirable residential area lying within a short walk of Canford Heath Nature Reserve as well as local shops and amenities. Also nearby are a number of sought after schools including the boys and girls grammar schools.
Property Description:
The property is a well presented 5 bedroom detached family house. The accommodation briefly comprises;-
A large entrance hall leading to all downstairs accommodation and stairs rising to the first floor. The sitting room is a bright and spacious room situated to the front of the property with a feature gas fireplace. There is access to the dining room at the rear of the property and further to the garden.
The kitchen comprises of a range of matching base and eye level units, work surfaces and a sink and drainer. Integrated appliances include a Bosch double oven, a large fridge, gas hob with extractor above and a dishwasher. From the kitchen is access to the garage where there is further freestanding space for appliances to include a washing machine, tumble drier and freezer. To conclude the downstairs accommodation is a modern shower room.
Upstairs to the first floor landing is the airing cupboard and five well proportioned bedrooms. Bedrooms one, two and three a double bedrooms. Further bedrooms four and five.
Outside:
The property is approached via a tarmac driveway providing parking for numerous vehicles. There is access to the garage via an up and over door and gated side access to the rear garden and the remainder of the front garden is laid to lawn.
Immediate to the rear of the property is a large patio area with the rear garden primarily laid to lawn. To the rear of the garden is a workshop with power and lighting and additional storage to the garage. The garden itself is bound by a combination of timber fencing and mature planted borders offering a great deal of seclusion.
Additional information: Council Tax Band - E
Sitting Room 5.72m (18'9) x 5.29m (17'4)
Dining Room 5.02m (16'6) x 3.58m (11'9)
Kitchen 3.56m (11'8) x 3.55m (11'8)
Bedroom 1 4.64m (15'3) x 3.69m (12'1)
Bedroom 2 4.47m (14'8) x 3.07m (10'1)
Bedroom 3 3.78m (12'5) x 2.59m (8'6)
Bedroom 4 2.94m (9'8) x 2.05m (6'9)
Bedroom 5 3.85m (12'8) x 1.73m (5'8)
Bathroom 2.16m (7'1) x 1.88m (6'2)
Downstairs Shower Room 3.01m (9'11) x 1.04m (3'5)
Garage 8.75m (28'8) x 2.13m (7')
EPC
ALL MEASUREMENTS QUOTED ARE APPROX. AND FOR GUIDANCE ONLY. THE FIXTURES, FITTINGS & APPLIANCES HAVE NOT BEEN TESTED AND THEREFORE NO GUARANTEE CAN BE GIVEN THAT THEY ARE IN WORKING ORDER. YOU ARE ADVISED TO CONTACT THE LOCAL AUTHORITY FOR DETAILS OF COUNCIL TAX. PHOTOGRAPHS ARE REPRODUCED FOR GENERAL INFORMATION AND IT CANNOT BE INFERRED THAT ANY ITEM SHOWN IS INCLUDED.
These particulars are believed to be correct but their accuracy cannot be guaranteed and they do not constitute an offer or form part of any contract.
Solicitors are specifically requested to verify the details of our sales particulars in the pre-contract enquiries, in particular the price, local and other searches, in the event of a sale.
VIEWING
Strictly through the vendors agents Goadsby
