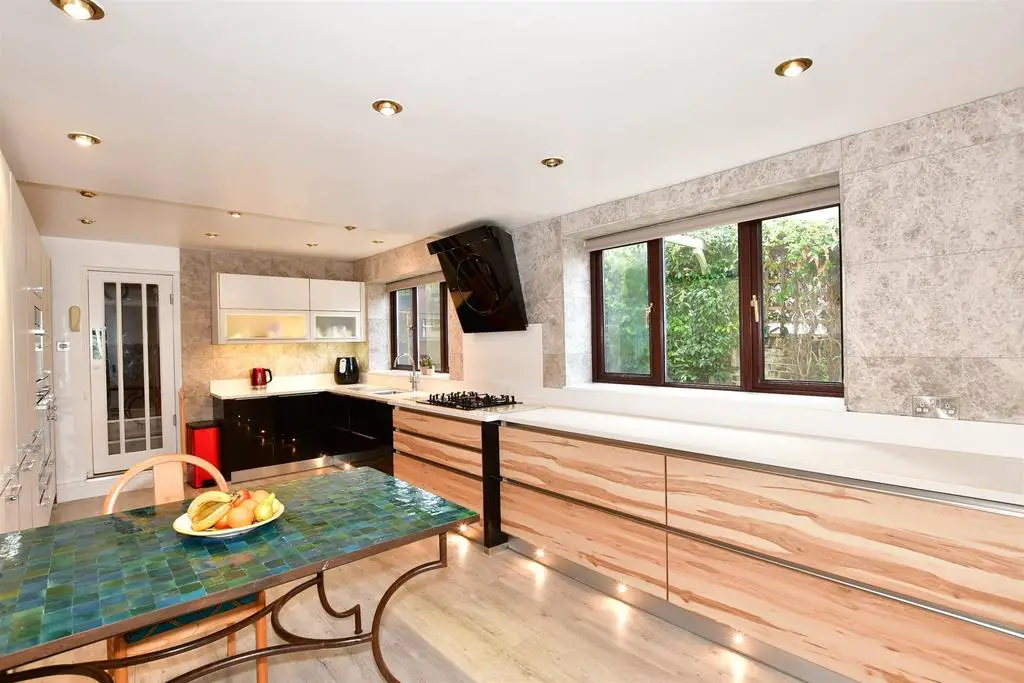
House For Sale £800,000
“We moved here some 12 years ago because we loved the location and the house had a real welcoming feel and, as we love the sea, we can be on the beach in just a few moments. It has been a real ‘labour of love' to refurbish and update the property over the years and we are extremely proud of the home we have created. We anticipate staying in Broadstairs, but we feel it is time for us to downsize and hope another family will love everything we have done here. As the garden is virtually non maintenance the house is ideal for anyone wanting a holiday home or likes to go away regular because you can ‘lock up and go' and, as we have delightful neighbours, everyone looks out for each other.It is so easy and quick to walk along the clifftops to the town centre with its lovely restaurants, individual shops and bars or the beach at Louisa Bay and Viking Bay in one direction and Dumpton Gap or to the George VI Park on the other. Broadstairs is a delightful town with annual events such as Folk Week, the Dickens Festival and the Food Fair. It also includes the excellent North Foreland Golf club and is not far from the Westwood Cross shopping centre, health clubs and a cinema and casino complex. There are also some very good state and private schools close by as well as a variety of sports clubs including cricket, tennis, bowls and rugby. While the high speed train can get you to London in well under an hour and a half.”
Room sizes:
- Hallway
- Lounge: 12'7 x 11'7 (3.84m x 3.53m)
- Dining Area: 12'1 x 11'7 (3.69m x 3.53m)
- Kitchen/Breakfast Room: 20'1 x 11'1 (6.13m x 3.38m)
- Utility: 8'10 x 8'3 (2.69m x 2.52m)
- Store Cupboard
- WC
- SPLIT LEVEL FIRST FLOOR
- Bedroom 3: 10'9 x 10'9 (3.28m x 3.28m)
- WC
- Bathroom
- Bedroom 1: 17'8 x 11'8 (5.39m x 3.56m)
- En-suite/Dressing Room: 12'0 x 11'7 (3.66m x 3.53m)
- Balcony
- Study/Bedroom 4: 8'9 x 8'5 maximum (2.67m x 2.57m)
- Bedroom 2: 12'0 x 11'8 (3.66m x 3.56m)
- OUTSIDE
- Front Garden
- Rear Garden
The information provided about this property does not constitute or form part of an offer or contract, nor may be it be regarded as representations. All interested parties must verify accuracy and your solicitor must verify tenure/lease information, fixtures & fittings and, where the property has been extended/converted, planning/building regulation consents. All dimensions are approximate and quoted for guidance only as are floor plans which are not to scale and their accuracy cannot be confirmed. Reference to appliances and/or services does not imply that they are necessarily in working order or fit for the purpose.
We are pleased to offer our customers a range of additional services to help them with moving home. None of these services are obligatory and you are free to use service providers of your choice. Current regulations require all estate agents to inform their customers of the fees they earn for recommending third party services. If you choose to use a service provider recommended by Fine & Country, details of all referral fees can be found at the link below. If you decide to use any of our services, please be assured that this will not increase the fees you pay to our service providers, which remain as quoted directly to you.
Houses For Sale West Cliff Road
Houses For Sale Seapoint Road
Houses For Sale West Cliff Avenue
Houses For Sale Queens Gardens
Houses For Sale Louisa Bridge
Houses For Sale Cliff Top Path
Houses For Sale Davids Close
Houses For Sale Palmerston Avenue
Houses For Sale Victoria Parade
Houses For Sale Dumpton Park Drive
Houses For Sale Western Esplanade
Houses For Sale West Cliff Promenade
