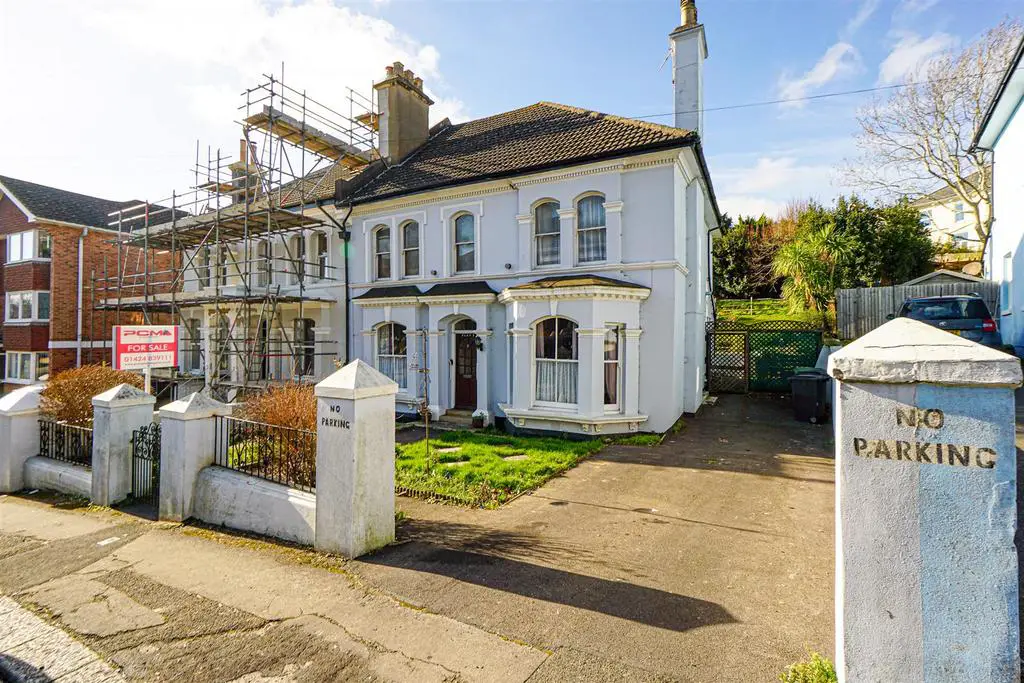
2 bed Flat For Sale £325,000
Situated in this immensely sought-after location is this CHARACTER TWO BEDROOMED GARDEN APARTMENT offering SPACIOUS ACCOMMODATION , occupying the ENTIRE GROUND FLOOR of this BEAUTIFUL VICTORIAN SEMI DETACHED HOUSE and enjoying benefits including gas central heating, a 17ft KITCHEN-DINER, 16ft LOUNGE, TWO DOUBLE BEDROOMS one with shower, wash basin and wc and a further bathroom & wc. Outside there is a FRONT GARDEN with OFF ROAD PARKING for MULTIPLE VEHICLES and a private portion of the REAR GARDEN also. Transferrable with the sale of the property will be the FREEHOLD OF THE BUILDING with the creation of a NEW LEASE.
Located within easy walking distance of the picturesque Alexandra Park and bus routes to Hastings town centre with its comprehensive range of shopping, sporting, recreational facilities, mainline railway station, seafront and promenade.
There is only one way to appreciate this EXCELLENT APARTMENT and that is to arrange an immediate viewing via the owners agents.
CHAIN FREE!
Part Glazed Front Door - Leading to;
Entrance Hall - Radiator, built in cupboard, central heating thermostat.
Lounge - 4.95m x 3.96m max (16'3 x 13' max) - Bay window to front aspect, tiled feature fire surround, radiator, return door to hallway.
Kitchen-Diner - 5.38m max x 3.40m max narrowing to 3.10m (17'8 max - Windows to side aspect, part tiled walls, stainless steel inset sink with stainless steel mixer tap over, range of base units comprising cupboards and drawers set beneath working surfaces, matching wall units over, glass display unit, stainless steel inset four ring gas hob, stainless steel single oven, plumbing for washing machine, plumbing for dishwasher, radiator, tiled floor, part glazed return door to hallway, part glazed door to rear lobby (described later), door to;
Walk In Storage Cupboard - Window to side aspect, fitted shelving, wall mounted gas boiler, radiator, return door to kitchen-diner,
Rear Lobby - Window to side aspect, part glazed door opening to rear garden (described later), door to;
Bathroom - Window to rear aspect, tiled walls, white suite comprising panelled bath with mixer spray attachment, wash hand basin, low level wc, radiator, return door to rear lobby.
Bedroom One - 4.70m x 3.25m (15'5 x 10'8) - Double glazed window to rear aspect, radiator, tiled shower area, wash hand basin with tiled splashback, low level wc, return door to hallway.
Bedroom Two - 4.80m x 3.28m (15'9 x 10'9) - Window to front aspect, radiator, return door to hallway.
Front Garden - Laid to lawns with flowerbeds and shrubs, driveway providing off road parking for multiple vehicles.
Rear Garden - Concrete patio area with steps up to gardens laid to lawns with flowerbeds and shrubs, side access. There is a right of access through the garden for the upstairs property to gain access to their portion of the garden at the rear of this garden.
Tenure - We have been advised by the vendor that there will be a new lease upon completion of the property and the freehold of the building may be transferrable to the incoming purchaser also.
Lease: New lease of either 99 years or 125 years.
Ground Rent: £80 per annum
Service Charge: £825 per annum
Located within easy walking distance of the picturesque Alexandra Park and bus routes to Hastings town centre with its comprehensive range of shopping, sporting, recreational facilities, mainline railway station, seafront and promenade.
There is only one way to appreciate this EXCELLENT APARTMENT and that is to arrange an immediate viewing via the owners agents.
CHAIN FREE!
Part Glazed Front Door - Leading to;
Entrance Hall - Radiator, built in cupboard, central heating thermostat.
Lounge - 4.95m x 3.96m max (16'3 x 13' max) - Bay window to front aspect, tiled feature fire surround, radiator, return door to hallway.
Kitchen-Diner - 5.38m max x 3.40m max narrowing to 3.10m (17'8 max - Windows to side aspect, part tiled walls, stainless steel inset sink with stainless steel mixer tap over, range of base units comprising cupboards and drawers set beneath working surfaces, matching wall units over, glass display unit, stainless steel inset four ring gas hob, stainless steel single oven, plumbing for washing machine, plumbing for dishwasher, radiator, tiled floor, part glazed return door to hallway, part glazed door to rear lobby (described later), door to;
Walk In Storage Cupboard - Window to side aspect, fitted shelving, wall mounted gas boiler, radiator, return door to kitchen-diner,
Rear Lobby - Window to side aspect, part glazed door opening to rear garden (described later), door to;
Bathroom - Window to rear aspect, tiled walls, white suite comprising panelled bath with mixer spray attachment, wash hand basin, low level wc, radiator, return door to rear lobby.
Bedroom One - 4.70m x 3.25m (15'5 x 10'8) - Double glazed window to rear aspect, radiator, tiled shower area, wash hand basin with tiled splashback, low level wc, return door to hallway.
Bedroom Two - 4.80m x 3.28m (15'9 x 10'9) - Window to front aspect, radiator, return door to hallway.
Front Garden - Laid to lawns with flowerbeds and shrubs, driveway providing off road parking for multiple vehicles.
Rear Garden - Concrete patio area with steps up to gardens laid to lawns with flowerbeds and shrubs, side access. There is a right of access through the garden for the upstairs property to gain access to their portion of the garden at the rear of this garden.
Tenure - We have been advised by the vendor that there will be a new lease upon completion of the property and the freehold of the building may be transferrable to the incoming purchaser also.
Lease: New lease of either 99 years or 125 years.
Ground Rent: £80 per annum
Service Charge: £825 per annum
