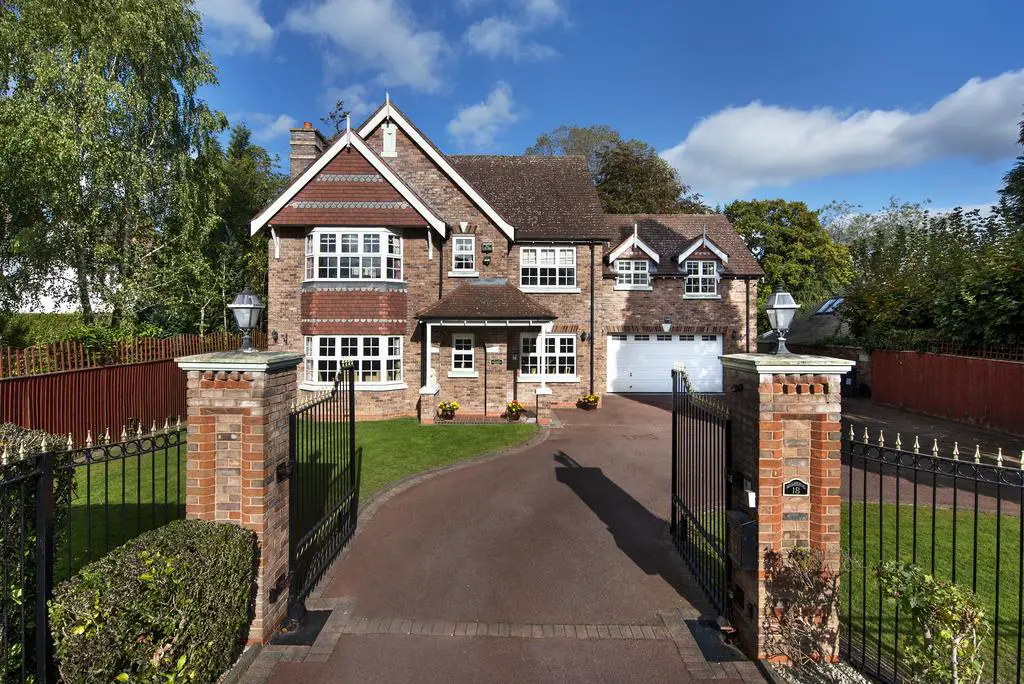
House For Sale £1,450,000
AN INDIVIDUALLY DESIGNED AND SPACIOUSLY ARRANGED MODERN FAMILY RESIDENCE OCCUPYING A DELIGHTFUL MATURE SETTING IN THIS ESTABLISHED AND SOUGHT AFTER RESIDENTIAL LOCATION CLOSE TO SUTTON PARK.
*Reception Hall, *Guest Cloakroom, Five Bedrooms, *Four En-Suites, Lounge, *Conservatory, *Dining Room, *Family Room, *Large Breakfast/Kitchen, *Utility, *Double Garage, *Private Gardens.
Highbury House occupies a secluded mature setting in this very sought after location approached from either Rosemary Hill Road or Streetly Lane and accessible for all amenities including Streetly Village, schools for all ages, public transport and Sutton Park.
Built by Walton Homes the property is impressive in appearance standing well back behind a wide
frontage with electrically gated entrance. The spacious gas centrally heated family accommodation with double glazing briefly comprises:
Reception Hall with laminate flooring and double door cloaks cupboard.
Guest Cloakroom with WC, hand wash basin, fitted cupboards and shelves, laminate flooring and wall tiling.
Storage Cupboard
On The First Floor
Landing with hatch to loft space.
Master Suite approached by an inner hallway with linen cupboard and double door airing cupboard.
Bedroom One A through room with fitted furniture. Window overlooking the gardens at front and rear.
En-Suite Bathroom with bath, pedestal wash basin, bidet, WC and corner shower enclosure.
Bedroom Two with fitted furniture and bay window overlooking the front garden.
En-Suite Bathroom with corner bath, twin wash basins, corner shower enclosure and WC.
Bedroom Three with fitted furniture and window overlooking the rear gardens.
En-Suite Bathroom with bath, corner shower enclosure, pedestal wash basin, bidet and WC.
Bedroom Four with range of fitted furniture and window to front.
En-Suite Shower Room with corner shower enclosure, wash basin and WC.
Bedroom Five with fitted wardrobes and window overlooking gardens.
On The Ground Floor
Lounge approached through double doors. Feature fireplace with electric coal effect fire. Bay window overlooking the front garden.
Dining Room with window overlooking gardens at front.
Family Room with French doors to :-
Conservatory overlooking the rear gardens, French doors to the patio.
Breakfast/Kitchen with an extensive range of Shaker style units and integrated Bosch appliances including inset one and a half bowl sink, floor cupboards and drawers, work surfaces, wall units, inset four ring hob with extractor hood above, built in oven with microwave below, dishwasher and American style fridge/freezer. Dresser unit and large island unit with breakfast bar. Window overlooking the rear gardens.
Utility with inset stainless steel sink, work surface, tall storage unit, plumbing for washing machine and door to side.
Large Double Garage with electric up and over door, light, power and exit door to house and rear.
Private Rear Garden with paved patio, lawn, rockery and mature evergreen trees.
