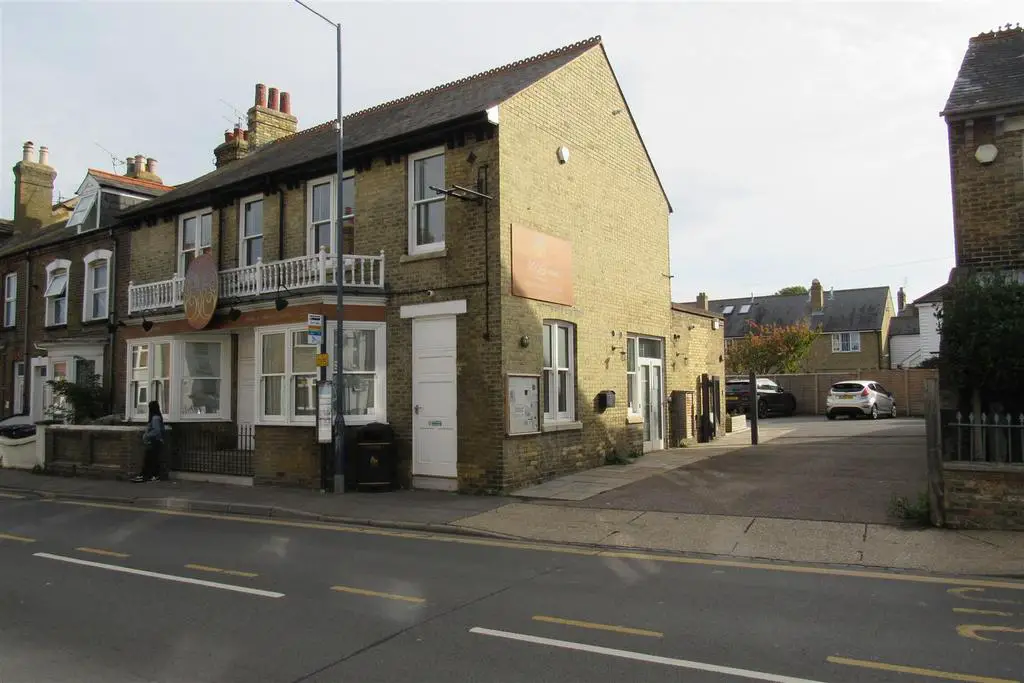
House For Sale £725,000
Wilbee & Son Estate Agents are proud to offer for sale this Luxuriously appointed Freehold commercial premises located on the border of Whitstables town High Street. This main road prominently positioned property offers essential off road parking for at least 6 vehicles. Also conveniently located with easy access by car or bus to Canterbury City. Ideal for a number of uses, some may require change of use. Currently successfully trading as IKIGAI HOLISTICS covering well over 1000 sq ft of well proportioned useable space . The premises has additional commercial rooms on the first floor separately accessed from the rear which comprises of a Reception area , 4 treatment rooms, Staff room with kitchen and W/C. Fully double glazed throughout the entire building . Under floor heating is featured to the ground floor areas with gas central heating on the upper level . Fully fire alarmed conforming to all current regulations . Many extras included .Viewing strictly by appointment only please. Proof of funds will be requested prior to any appointment please .
Main Reception Area - 4.19m x 2.95m (13'8" x 9'8") - (Accessed from the side of the building) Bespoke fitted counter with storage compartment and display shelving. Lighting. Power points. Telephone point. Wifi. Under floor heating.
Ground Floor Main Studio - 9.89m (width) x 6.87m (depth) (32'5" (width) x 22' - Feature living wall with lights. 1 fully mirrored wall. Storage units in window recessess. Fitted seating unit with storage compartments. Feature lighting. Air conditioning unit. Door to
Changing Rooms - Incorporating shower cubicle. Changing cubicle. W/C with disabled facilities and baby changing unit. Under floor heating. Communal wash basin.
Studio 2 - Mirrored wall. Skylight. Large display cabinet. Storage units. Underfloor heating. Air conditioning unit. Door to car park.
Kitchen - 2.5m x 2.08m (8'2" x 6'9") - Resin worktop. Ceramic sink unit with mixer tap. Wall cupboard. Unit under lighting. Integrated fridge and integrated washing machine. Sliding door to
W/C - Low level WC suite. Stone vanity wash basin. Mirror & shelf unit. Wall lights.
External Stairs To -
First Floor -
Reception Area - 3.39m (max width) x 2.4m (max depth) (11'1" (max w - Upright wall radiator. Power points. Door to
Inner Hall - Radiator.
Staff Room (Incorporating Kitchen) - 3.58m (max width) x 3.31m (max depth) (11'8" (max - Resin worktop. Range of base units. Wall cupboards with under lighting. Ceramic sink unit. Integrated microwave. Integrated dishwasher. Upright wall radiator..
Seperate Wc - Low level WC suite. China wash basin unit.
Room 1 - 3.26m x 2.94m (10'8" x 9'7") - Radiator. Power points.
Room 2 - 2.92m x 4.51m (wide max) (9'6" x 14'9" (wide max)) - Upright radiator. Power points.
Room 3 - 4.2m (into door recess) x 3m (13'9" (into door rec - Upright wall radiator. Power points.
Room 4 - 3.11m x 3.43m (10'2" x 11'3") - 2 Upright wall radiators.
Basement Storage - Access at the rear of the property. (Limited use).
Main Reception Area - 4.19m x 2.95m (13'8" x 9'8") - (Accessed from the side of the building) Bespoke fitted counter with storage compartment and display shelving. Lighting. Power points. Telephone point. Wifi. Under floor heating.
Ground Floor Main Studio - 9.89m (width) x 6.87m (depth) (32'5" (width) x 22' - Feature living wall with lights. 1 fully mirrored wall. Storage units in window recessess. Fitted seating unit with storage compartments. Feature lighting. Air conditioning unit. Door to
Changing Rooms - Incorporating shower cubicle. Changing cubicle. W/C with disabled facilities and baby changing unit. Under floor heating. Communal wash basin.
Studio 2 - Mirrored wall. Skylight. Large display cabinet. Storage units. Underfloor heating. Air conditioning unit. Door to car park.
Kitchen - 2.5m x 2.08m (8'2" x 6'9") - Resin worktop. Ceramic sink unit with mixer tap. Wall cupboard. Unit under lighting. Integrated fridge and integrated washing machine. Sliding door to
W/C - Low level WC suite. Stone vanity wash basin. Mirror & shelf unit. Wall lights.
External Stairs To -
First Floor -
Reception Area - 3.39m (max width) x 2.4m (max depth) (11'1" (max w - Upright wall radiator. Power points. Door to
Inner Hall - Radiator.
Staff Room (Incorporating Kitchen) - 3.58m (max width) x 3.31m (max depth) (11'8" (max - Resin worktop. Range of base units. Wall cupboards with under lighting. Ceramic sink unit. Integrated microwave. Integrated dishwasher. Upright wall radiator..
Seperate Wc - Low level WC suite. China wash basin unit.
Room 1 - 3.26m x 2.94m (10'8" x 9'7") - Radiator. Power points.
Room 2 - 2.92m x 4.51m (wide max) (9'6" x 14'9" (wide max)) - Upright radiator. Power points.
Room 3 - 4.2m (into door recess) x 3m (13'9" (into door rec - Upright wall radiator. Power points.
Room 4 - 3.11m x 3.43m (10'2" x 11'3") - 2 Upright wall radiators.
Basement Storage - Access at the rear of the property. (Limited use).
Houses For Sale Suffolk Street
Houses For Sale Suffolk Court
Houses For Sale Essex Street
Houses For Sale Mariners Court
Houses For Sale Whitbourne Court
Houses For Sale Forge Lane
Houses For Sale Glebe Way
Houses For Sale Clifton Road
Houses For Sale Canterbury Road
Houses For Sale Norfolk Street
Houses For Sale Maugham Court
Houses For Sale Kent Street
Houses For Sale Saddleton Road
Houses For Sale Swanfield Road
Houses For Sale St. James' Gardens
Houses For Sale Harwich Street
Houses For Sale Suffolk Court
Houses For Sale Essex Street
Houses For Sale Mariners Court
Houses For Sale Whitbourne Court
Houses For Sale Forge Lane
Houses For Sale Glebe Way
Houses For Sale Clifton Road
Houses For Sale Canterbury Road
Houses For Sale Norfolk Street
Houses For Sale Maugham Court
Houses For Sale Kent Street
Houses For Sale Saddleton Road
Houses For Sale Swanfield Road
Houses For Sale St. James' Gardens
Houses For Sale Harwich Street