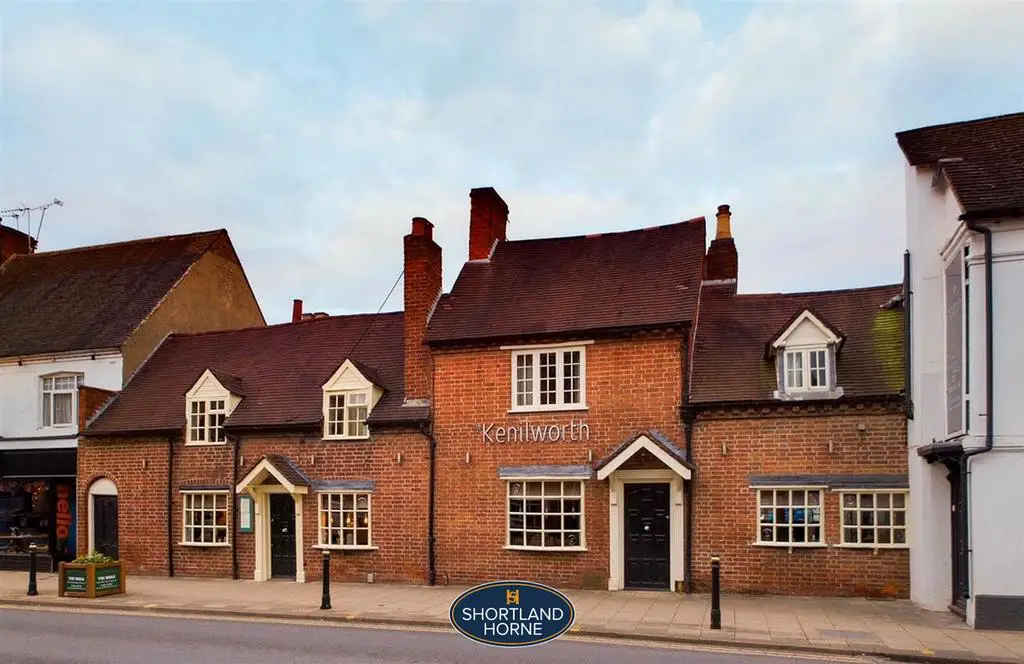
House For Sale £1,500,000
A superb opportunity to purchase the renowned cocktail bar 'The Kenilworth' and boutique bed and breakfast accommodation. This 16th century property is a real gem located in Kenilworth Town Centre on Warwick Road. Boasting eleven beautifully fitted rooms with ensuites (four of which are located to the rear in separate accommodation). The owner also has accommodation which could Potentially create another two bedroom suite. There is adequate parking to the rear and great garden space for entertaining.
The Grade II listed accommodation is flexible with plenty of character throughout,. The building is adaptable to a number of uses and has the potential to be further enhanced with a strong reputation with award winning cocktail bartenders. The Kenilworth is made up of three 16th century cottages which stand out in the town. With a contemporary yet cosy ambience the cocktail bar is warm and inviting and its ability to deliver time and time again is well known throughout the area.
Hallway -
Seating Area - 4.85m x 3.63m (15'11" x 11'11") -
Seating Area - 5.59m x 4.98m (18'4" x 16'4" ) -
Bar -
Hallway -
Wc -
Plant Room -
Seating Area - 4.70m x 3.58m (15'5" x 11'09" ) -
Seating Area - 4.70m max x 3.51m (15'5" max x 11'6") -
Office -
Kitchen Area -
Bedroom Six - 3.86m x 2.24m (12'8" x 7'4") -
Ensuite - 2.90m x 1.83m (9'6" x 6' ) -
Bedroom Four - 2.90mx 3.61m (9'6"x 11'10" ) -
Ensuite - 2.06m x 2.06m (6'9" x 6'9" ) -
Bedroom Five - 2.79m x 3.76m (9'2" x 12'4") -
Ensuite - 2.29m x 1.93m (7'6" x 6'4") -
Bedroom Seven - 8.33m x 3.73m (27'4" x 12'3" ) -
Ensuite - 3.10m x 2.90m (10'2" x 9'6") -
Bedroom Eight - 5.13m x 3.38m (16'10" x 11'1") -
Ensuite - 3.02m x 2.49m (9'11" x 8'2") -
First Floor -
Landing -
Living Room - 4.70m x 3.73m (15'5" x 12'3" ) -
Bar Area - 4.70m x 4.62m (15'5" x 15'2") -
Bedroom - 4.04m x 3.66m (13'3" x 12") -
Bathroom - 2.67m x 2.34m (8'9" x 7'8") -
Bedroom One - 4.09m x 4.67m (13'5" x 15'4") -
Bedroom Two - 4.70m x 3.63m (15'5" x 11'11" ) -
Ensuite -
Bedroom Three - 2.51m x 4.67m (8'3" x 15'4") -
Ensuite -
Landing -
Bedroom Nine - 3.91m x 3.76m max (12'10" x 12'4" max ) -
Dressing Area - 3.58m x 3.25m (11'9" x 10'8") -
Ensuite -
Bedroom Ten - 4.98m x 3.40m (16'4" x 11'2") -
Ensuite -
Second Floor -
Bedroom Eleven - 3.53m x 5.72m (11'7" x 18'9" ) -
Ensuite -
Ensuite - 2.46m x 2.24m (8'1" x 7'4") -
The Grade II listed accommodation is flexible with plenty of character throughout,. The building is adaptable to a number of uses and has the potential to be further enhanced with a strong reputation with award winning cocktail bartenders. The Kenilworth is made up of three 16th century cottages which stand out in the town. With a contemporary yet cosy ambience the cocktail bar is warm and inviting and its ability to deliver time and time again is well known throughout the area.
Hallway -
Seating Area - 4.85m x 3.63m (15'11" x 11'11") -
Seating Area - 5.59m x 4.98m (18'4" x 16'4" ) -
Bar -
Hallway -
Wc -
Plant Room -
Seating Area - 4.70m x 3.58m (15'5" x 11'09" ) -
Seating Area - 4.70m max x 3.51m (15'5" max x 11'6") -
Office -
Kitchen Area -
Bedroom Six - 3.86m x 2.24m (12'8" x 7'4") -
Ensuite - 2.90m x 1.83m (9'6" x 6' ) -
Bedroom Four - 2.90mx 3.61m (9'6"x 11'10" ) -
Ensuite - 2.06m x 2.06m (6'9" x 6'9" ) -
Bedroom Five - 2.79m x 3.76m (9'2" x 12'4") -
Ensuite - 2.29m x 1.93m (7'6" x 6'4") -
Bedroom Seven - 8.33m x 3.73m (27'4" x 12'3" ) -
Ensuite - 3.10m x 2.90m (10'2" x 9'6") -
Bedroom Eight - 5.13m x 3.38m (16'10" x 11'1") -
Ensuite - 3.02m x 2.49m (9'11" x 8'2") -
First Floor -
Landing -
Living Room - 4.70m x 3.73m (15'5" x 12'3" ) -
Bar Area - 4.70m x 4.62m (15'5" x 15'2") -
Bedroom - 4.04m x 3.66m (13'3" x 12") -
Bathroom - 2.67m x 2.34m (8'9" x 7'8") -
Bedroom One - 4.09m x 4.67m (13'5" x 15'4") -
Bedroom Two - 4.70m x 3.63m (15'5" x 11'11" ) -
Ensuite -
Bedroom Three - 2.51m x 4.67m (8'3" x 15'4") -
Ensuite -
Landing -
Bedroom Nine - 3.91m x 3.76m max (12'10" x 12'4" max ) -
Dressing Area - 3.58m x 3.25m (11'9" x 10'8") -
Ensuite -
Bedroom Ten - 4.98m x 3.40m (16'4" x 11'2") -
Ensuite -
Second Floor -
Bedroom Eleven - 3.53m x 5.72m (11'7" x 18'9" ) -
Ensuite -
Ensuite - 2.46m x 2.24m (8'1" x 7'4") -
