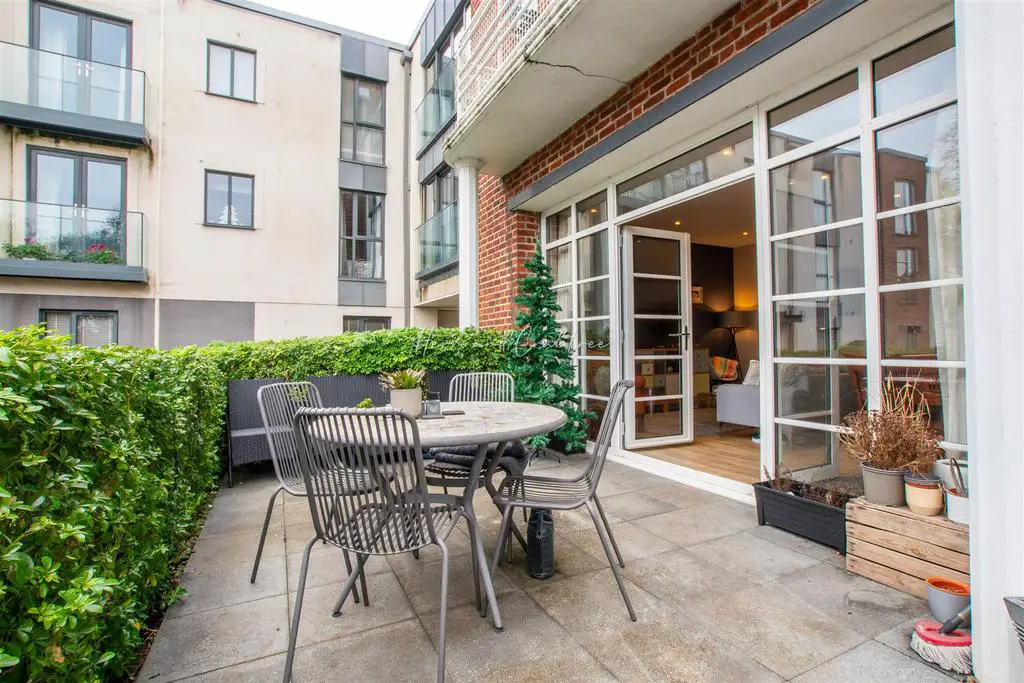
2 bed Flat For Sale £410,000
A super ground-floor apartment in the iconic "St Winefred's", a gated conversion in the heart of Pontcanna, renowned for high-quality apartments set in this art-deco-inspired building. Number 1 is ground floor apartment with sun-terrance and an ideal pad for easy living in this most fashionable part of town, on the doorstep of Pontcanna's coffee shops, boutiques, and restaurants. This stylish apartment is accessed via a striking communal central hall, which sets the tone, and leads to the left to the main front door. The apartment boasts two fantastic bedrooms, one with an ensuite, a main bathroom and a showpiece lounge with a high-quality kitchen and floor-to-ceiling windows, and double doors that open to a generous outside sun terrace. This really is the ideal place for someone looking for a quality pad in the center of leafy Pontcanna.
Hallway - L-shaped hallway with wood laminate flooring, running throughout the property. Built-in large airing cupboard, plumbing for washing machine and shelf. Doors to:
Kitchen Diner / Living Room - 6.17m max x 5.66m into kitchen area (20'3 max x 18 - Broken plan kitchen diner, kitchen offset to one side with wall and base units, complimentary quartz work tops over. Stainless steel sink and mixer tap, integrated full length 'Bosch' dishwasher, integrated wine cooler rack, double oven and grill. Integrated 'Bosch' ceramic electric hob, upstand splash back and concealed cooker hood over. Integrated fridge freezer, continuation of wood laminate flooring. Living room diner has 'Crittall' style windows, doors leading out to a large patio sitting area. Spot lights, two electric radiators.
Bedroom One - 3.18m max x 4.52m max (10'5 max x 14'10 max ) - Two double glazed windows to the rear aspect, fitted wardrobes, electric radiator and door to en-suite.
En-Suite - 2.57m max x 1.68m max (8'5 max x 5'6 max) - Bath with plumbed shower over, glass splash back screen, part tiled wall. Tiled floor, WC, wash hand basin with base vanity unit, heated towel rail, extractor fan and spot lights.
Bedroom Two - 2.82m max x 3.10m max (9'3 max x 10'2 max ) - Double glazed window to the rear aspect, electric radiator, fitted wardrobes.
Shower Room - 2.41m max 1.17m max (7'11 max 3'10 max) - WC, wash hand basin, double shower with plumbed shower, heated towel rail, part tiled walls, extractor fan and spot lights.
Additional Information -
Hallway - L-shaped hallway with wood laminate flooring, running throughout the property. Built-in large airing cupboard, plumbing for washing machine and shelf. Doors to:
Kitchen Diner / Living Room - 6.17m max x 5.66m into kitchen area (20'3 max x 18 - Broken plan kitchen diner, kitchen offset to one side with wall and base units, complimentary quartz work tops over. Stainless steel sink and mixer tap, integrated full length 'Bosch' dishwasher, integrated wine cooler rack, double oven and grill. Integrated 'Bosch' ceramic electric hob, upstand splash back and concealed cooker hood over. Integrated fridge freezer, continuation of wood laminate flooring. Living room diner has 'Crittall' style windows, doors leading out to a large patio sitting area. Spot lights, two electric radiators.
Bedroom One - 3.18m max x 4.52m max (10'5 max x 14'10 max ) - Two double glazed windows to the rear aspect, fitted wardrobes, electric radiator and door to en-suite.
En-Suite - 2.57m max x 1.68m max (8'5 max x 5'6 max) - Bath with plumbed shower over, glass splash back screen, part tiled wall. Tiled floor, WC, wash hand basin with base vanity unit, heated towel rail, extractor fan and spot lights.
Bedroom Two - 2.82m max x 3.10m max (9'3 max x 10'2 max ) - Double glazed window to the rear aspect, electric radiator, fitted wardrobes.
Shower Room - 2.41m max 1.17m max (7'11 max 3'10 max) - WC, wash hand basin, double shower with plumbed shower, heated towel rail, part tiled walls, extractor fan and spot lights.
Additional Information -
2 bed Flats For Sale Meadow Street
2 bed Flats For Sale Romilly Road
2 bed Flats For Sale Greenfield Avenue
2 bed Flats For Sale Llandaff Road
2 bed Flats For Sale Llanfair Road
2 bed Flats For Sale Romilly Crescent
2 bed Flats For Sale Pembroke Road
2 bed Flats For Sale Rectory Road
2 bed Flats For Sale Conway Road
2 bed Flats For Sale Carmarthen Street
2 bed Flats For Sale Romilly Road
2 bed Flats For Sale Greenfield Avenue
2 bed Flats For Sale Llandaff Road
2 bed Flats For Sale Llanfair Road
2 bed Flats For Sale Romilly Crescent
2 bed Flats For Sale Pembroke Road
2 bed Flats For Sale Rectory Road
2 bed Flats For Sale Conway Road
2 bed Flats For Sale Carmarthen Street
