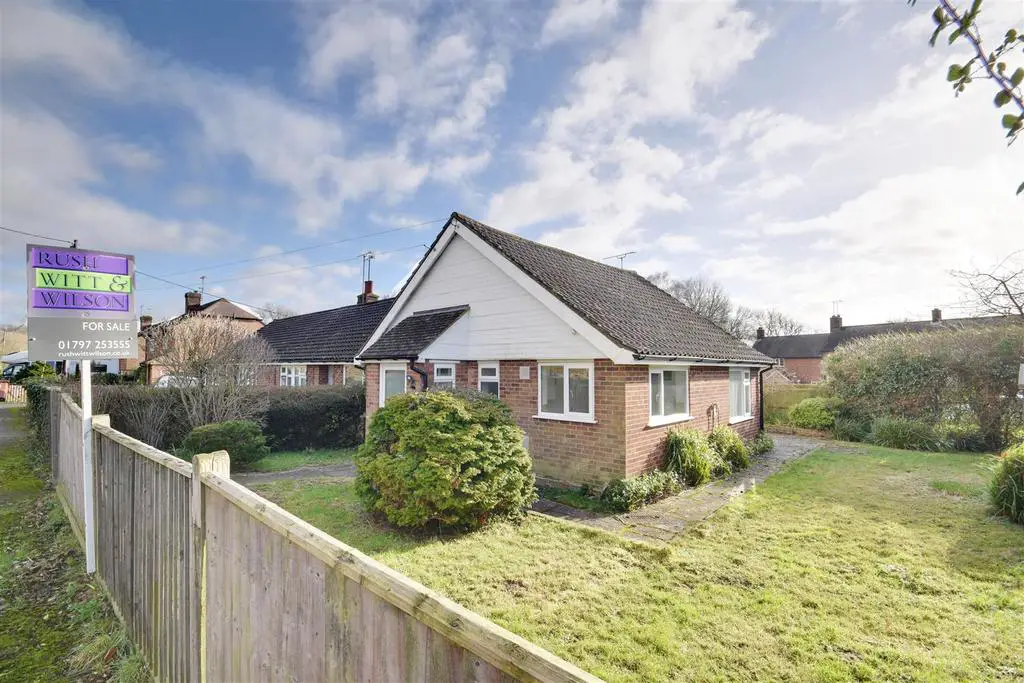
House For Sale £300,000
£300,000 - £325,000 Guide Price. A delightful two bedroom attached bungalow occupying a peaceful and semi-rural position of Sandhurst Village located just 0.5 from the local amenities. Considered in need of some general updating accommodation currently comprises a useful entrance porch and hallway serving a main double bedroom, further single, wet room, well-lit living / dining room with open fireplace and French doors to the rear patio and double aspect kitchen. The property benefits from UPVC windows and doors, newly fitted carpets, redecorated throughout and a large attic space offering scope to extend ( subject to planning approval ). Outside offers private side and rear gardens, predominantly laid to lawn enclosed by established boundaries with a paved terrace to the rear elevations. On street parking is available to the roadside. Sandhurst Village centre is approximately 0.5 mile away providing access to a local convenience store with Post Office and well regarded Primary School. Further comprehensive shopping and recreational facilities are available in nearby Hawkhurst with choice of mainline stations available from either Staplehurst or Robertsbridge both proving a regular service to London. The area also offers an excellent choice of schools as well as being situated within the Cranbrook School catchment area. CHAIN FREE.
Front - Close board gated entrance, concrete path to entrance, front garden is predominantly laid to lawn enclosed by close board fencing, planted shrub borders, PIR light, open access to side and rear lawn.
Entrance Porch - 2.01m x 1.45m (6'7 x 4'9) - Part glazed UPVC external door, UPVC windows to each side aspect, ceiling light, further internal UPVC door to inner hallway, tiled flooring.
Hallway - Internal UPVC glazed door from porch, carpeted flooring, radiator, ceiling light, access panel to a boarded loft space over with pull down ladder complete with light.
Bedroom 2 - 3.20m x 2.24m (10'6 x 7'4) - Internal door, carpeted flooring, UPVC window to front with radiator below, ceiling light, power point.
Bedroom 1 - 3.76m x 3.18m (12'4 x 10'5) - Internal door, carpeted flooring, UPVC window to rear with radiator below, ceiling light, power point.
Wet Room - 2.24m x 1.37m (7'4 x 4'6) - Internal door, ceramic tile flooring, obscure UPVC window to rear aspect, floor to ceiling wall tiling, push flush WC, radiator, wall mounted was basin with mirror over, corner shower mixer.
Living / Dining Room - 4.01m x 3.73m (13'2 x 12'3) - Carpeted flooring, UPVC window to side aspect, UPVC French doors with matching sidelight windows to rear aspect, radiator, ceiling light, power points, open fireplace with painted sill, TV point.
Kitchen - 3.23m x 2.01m (10'7 x 6'7) - Ceramic tile flooring, UPVC window to front and side elevations, cupboard housing the floor mounted gas boiler ( LPG fed), ceiling lights, consumer unit and electric meter, fitted base units with laminated counter tops, stainless bowl with drainer and tap, power points.
Rear Garden - Predominantly laid to lawn to side elevations enclosed by mature and established hedgerow, open access to front garden, garden shed, paved terrace to rear elevations with raised brick edged borders enclosed by close board fencing, variety of flowering shrubs.
Services - Electric central heating system.
Mains drainage.
Local Authority - Tunbridge Wells Borough Council. Band B.
Agents Note - None of the services or appliances mentioned in these sale particulars have been tested. It should also be noted that measurements quoted are given for guidance only and are approximate and should not be relied upon for any other purpose.
Front - Close board gated entrance, concrete path to entrance, front garden is predominantly laid to lawn enclosed by close board fencing, planted shrub borders, PIR light, open access to side and rear lawn.
Entrance Porch - 2.01m x 1.45m (6'7 x 4'9) - Part glazed UPVC external door, UPVC windows to each side aspect, ceiling light, further internal UPVC door to inner hallway, tiled flooring.
Hallway - Internal UPVC glazed door from porch, carpeted flooring, radiator, ceiling light, access panel to a boarded loft space over with pull down ladder complete with light.
Bedroom 2 - 3.20m x 2.24m (10'6 x 7'4) - Internal door, carpeted flooring, UPVC window to front with radiator below, ceiling light, power point.
Bedroom 1 - 3.76m x 3.18m (12'4 x 10'5) - Internal door, carpeted flooring, UPVC window to rear with radiator below, ceiling light, power point.
Wet Room - 2.24m x 1.37m (7'4 x 4'6) - Internal door, ceramic tile flooring, obscure UPVC window to rear aspect, floor to ceiling wall tiling, push flush WC, radiator, wall mounted was basin with mirror over, corner shower mixer.
Living / Dining Room - 4.01m x 3.73m (13'2 x 12'3) - Carpeted flooring, UPVC window to side aspect, UPVC French doors with matching sidelight windows to rear aspect, radiator, ceiling light, power points, open fireplace with painted sill, TV point.
Kitchen - 3.23m x 2.01m (10'7 x 6'7) - Ceramic tile flooring, UPVC window to front and side elevations, cupboard housing the floor mounted gas boiler ( LPG fed), ceiling lights, consumer unit and electric meter, fitted base units with laminated counter tops, stainless bowl with drainer and tap, power points.
Rear Garden - Predominantly laid to lawn to side elevations enclosed by mature and established hedgerow, open access to front garden, garden shed, paved terrace to rear elevations with raised brick edged borders enclosed by close board fencing, variety of flowering shrubs.
Services - Electric central heating system.
Mains drainage.
Local Authority - Tunbridge Wells Borough Council. Band B.
Agents Note - None of the services or appliances mentioned in these sale particulars have been tested. It should also be noted that measurements quoted are given for guidance only and are approximate and should not be relied upon for any other purpose.
