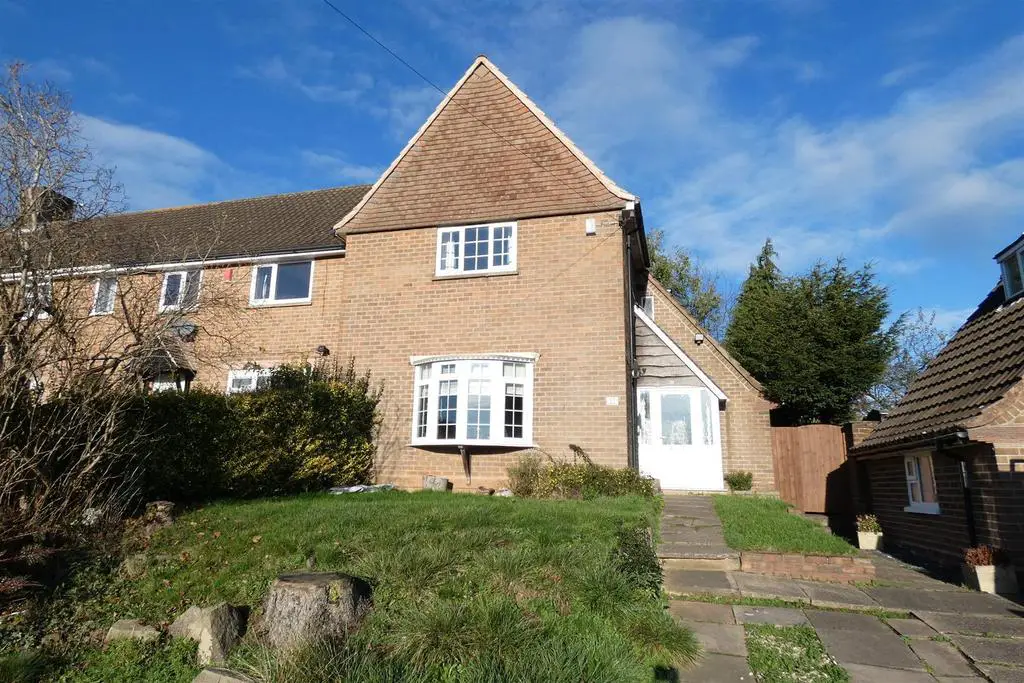
House For Sale £250,000
An attractive two bedroom end terraced property located close to all essential amenities including, schools for all ages of children, local shops, public transport facilities and access to motorway links. With accommodation briefly comprising. Enclosed porch entrance with guest w.c., off, hall, lounge, modern fitted kitchen/breakfast room, landing with two bedrooms, family bathroom, enclosed rear garden & ample off road parking to the front. Double glazing, single glazing & central heating (where applicable). Council tax band B, Freehold. EPC Rating E.
PORCH ENTRANCE:
With light wood effect laminate flooring and double glazed frosted side window
GUEST W.C :
With white suite comprising wc and hand basin with tiled splashback, radiator and single glazed frosted side window
HALL:
With radiator, walk-on storage cupboard, light wood effect laminate flooring and stairs leading to first floor
LOUNGE (FRONT): 16'5" / 15'3" into bay x 12'6" / 10'7" (into recess area):
With radiator, double glazed obscure window, double glazed side window, coving to ceiling and light wood effect laminate flooring
OPEN PLAN KITCHEN WITH LIVING SPACE: 11'3" x 6'9":
Having an extensive range of fitted wall and base units, wood effect rolled worktops over continuing as splashbacks, double bowl sink unit with mixer tap over, built-in four-ring gas hob, 'Beko' electric oven with extractor fan over, complementary tiled splashback, radiator, double glazed window and Worcester central heating boiler
LIVING SPACE: 12'8" / 11'7" into chimney breast x 10'3" / 11'9" (into recess):
With radiator, light wood laminate flooring flowing into kitchen area, double glazed window and double glazed door to garden, useful storage cupboard and open hearth
FIRST FLOOR LANDING:
With storage cupboard, arch recess and two bedrooms leading off
BEDROOM ONE: (FRONT) 16'5" x 10'7":
With dual aspect having double glazed window to front and side, radiator and coving to ceiling
BEDROOM TWO: (REAR) 12'4" x 10'4"
With dual aspect having double glazed window to rear and single glazed window to side, radiator and door leading to walk-in dressing area with single glazed window to front and light
FAMILY BATHROOM:
With complementary part-tiled walls, white suite comprising panelled bath with shower over and screen, hand basin and WC, radiator, double glazed frosted window to rear and light wood effect laminate flooring
OUTSIDE:
WELL FENCED LAWNED REAR GARDEN:
With flower, tree and shrub borders, patio area/sun terrace with steps leading to lawn, cold water tap, garden shed and brick store and access to front via side
PORCH ENTRANCE:
With light wood effect laminate flooring and double glazed frosted side window
GUEST W.C :
With white suite comprising wc and hand basin with tiled splashback, radiator and single glazed frosted side window
HALL:
With radiator, walk-on storage cupboard, light wood effect laminate flooring and stairs leading to first floor
LOUNGE (FRONT): 16'5" / 15'3" into bay x 12'6" / 10'7" (into recess area):
With radiator, double glazed obscure window, double glazed side window, coving to ceiling and light wood effect laminate flooring
OPEN PLAN KITCHEN WITH LIVING SPACE: 11'3" x 6'9":
Having an extensive range of fitted wall and base units, wood effect rolled worktops over continuing as splashbacks, double bowl sink unit with mixer tap over, built-in four-ring gas hob, 'Beko' electric oven with extractor fan over, complementary tiled splashback, radiator, double glazed window and Worcester central heating boiler
LIVING SPACE: 12'8" / 11'7" into chimney breast x 10'3" / 11'9" (into recess):
With radiator, light wood laminate flooring flowing into kitchen area, double glazed window and double glazed door to garden, useful storage cupboard and open hearth
FIRST FLOOR LANDING:
With storage cupboard, arch recess and two bedrooms leading off
BEDROOM ONE: (FRONT) 16'5" x 10'7":
With dual aspect having double glazed window to front and side, radiator and coving to ceiling
BEDROOM TWO: (REAR) 12'4" x 10'4"
With dual aspect having double glazed window to rear and single glazed window to side, radiator and door leading to walk-in dressing area with single glazed window to front and light
FAMILY BATHROOM:
With complementary part-tiled walls, white suite comprising panelled bath with shower over and screen, hand basin and WC, radiator, double glazed frosted window to rear and light wood effect laminate flooring
OUTSIDE:
WELL FENCED LAWNED REAR GARDEN:
With flower, tree and shrub borders, patio area/sun terrace with steps leading to lawn, cold water tap, garden shed and brick store and access to front via side
Houses For Sale Falcon Lodge Crescent
Houses For Sale Ogley Drive
Houses For Sale Horsfall Road
Houses For Sale St. Chad's Road
Houses For Sale Fairfax Road
Houses For Sale Chadwick Road
Houses For Sale Jesson Road
Houses For Sale Colmore Drive
Houses For Sale Churchill Road
Houses For Sale Glover Road
Houses For Sale Ogley Drive
Houses For Sale Horsfall Road
Houses For Sale St. Chad's Road
Houses For Sale Fairfax Road
Houses For Sale Chadwick Road
Houses For Sale Jesson Road
Houses For Sale Colmore Drive
Houses For Sale Churchill Road
Houses For Sale Glover Road
