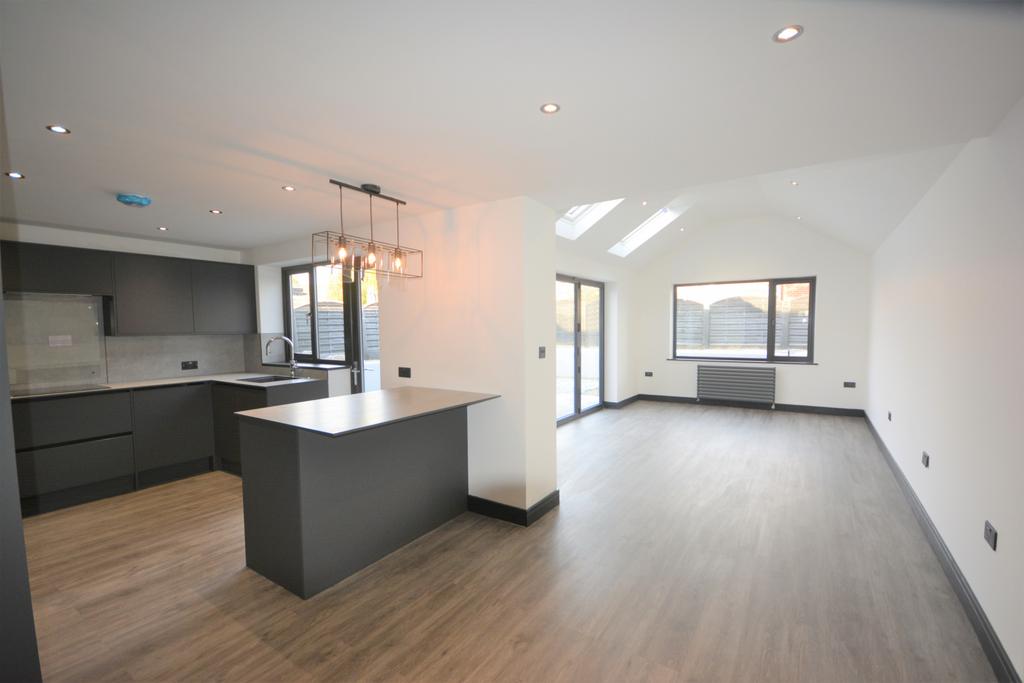
House For Sale £520,000
Fully renovated to the highest of standards, this genuine bungalow is set in a large plot and is ready to move in to. The beautiful home has a truly impressive reception room with vaulted ceiling, sky lights and bi-folding doors, fully fitted ultra-modern kitchen with additional features, a separate laundry area and three double bedrooms. The property also boasts two bathrooms, with exquisite fixtures. Located ten minutes from Whitefield and Prestwich town centres with all the shopping, bars and restaurants, this property is ideally situated. Close to local schools, places of worship and with great transport links to the motorway network being five minutes away.
Fully double glazed, gas central heated with modern flat radiators, and with ample living space, large garden with decked area, lawn and patio and driveway for two cars. With new plush carpets throughout.
The accommodation comprises:
Hallway 4.86m x 1.89m
A composite front door leads to a large hallway with access to all rooms. Bright, a very pleasant entrance space for this lovely home. A large storage cupboard.
Lounge 8.84m x 3.43m
Leading off the hallway this open plan lounge is an impressive space, benefitting from a bi-folding doors to the garden, sky lights bringing in lots of natural light and vaulted ceiling. With room for substantial furniture, this lounge has many options for family style living. With views over the garden, this lounge makes an impression.
Kitchen/Dining Room 6.18m x 2.98m
This amazing kitchen has as a wide range matt grey wall and base units providing lots of storage space. With soft close, push button doors and large pantry style cupboards. No expense has been spared with top of the range fixtures, with double fitted oven, five ring electric hob, Bosch wine cooler and Quooker tap. With glass panel splash back and modern ventilation this kitchen is a home chefs dream. With lots of work top space, and access to the rear garden via a separate door. A breakfast bar area to the side, with feature light fitting and room for bar stools.
A separate dining area to the side, with room for a large table and chairs.
Bedroom 1 4.93m x 3.45m
A great size double bedroom with plenty of room for furniture, and a large window makes the room bright. Overlooking the front garden.
En Suite 2.15m x 1.19m
An ‘jack and jill’ style en suite accessed from this bedroom or the hallway providing visitor facilities. A large double shower enclosure, sink with storage and w.c. Modern towel rail heater and lit mirror.
Bedroom 2 4.17m x 3.27m
This second large double bedroom, overlooks the rear of the house and is very spacious.
Bedroom 3 3.58m x 3.28m
This third large double bedroom, overlooks the front of the house and is again a great size
Bathroom 2.04m x 1.67m
A modern family bathroom with sink, w.c. bath with two over bath shower, one a rain style shower, and an additional hand held shower. A heated towel rail and lit mirror completes the facilities.
External
The house has been fully rendered, with glass canopy entrance, and personalised post box. Drive way for two cars, and steps for ease of access with hand rail.
Garden
A spacious rear garden has a decked area leading from the bi-fold doors from the lounge, a lawned area and a separate patio area.
To the front of the property is a large driveway with room for two cars and lawned area. Side access to the rear garden.
This house is extremely desirable and is ideal for those who are downsizing, or would like to live on one level.
Disclaimer
This brochure and property details are a representation of the property offered for sale or rent, as a guide only. Brochure content must not be relied upon as fact and does not form any part of a contract. Measurements are approximate. No fixtures or fittings, heating system or appliances have been tested, nor are they warranted by Philip Ellis Estate and lettings or any staff member in any way as being functional or regulation compliant. Philip Ellis Estate And Lettings do not accept any liability for any loss that may be caused directly or indirectly by the brochure content, all interested parties must rely on their own, their surveyor’s or solicitor’s findings. We advise all interested parties to check with the local planning office for details of any application or decisions that may be consequential to your decision to purchase or rent any property. Any floor plans provided should be used for illustrative purposes only and should be used as such by any interested party.
Features
- Oven/Hob
- Gas Central Heating Combi Boiler
