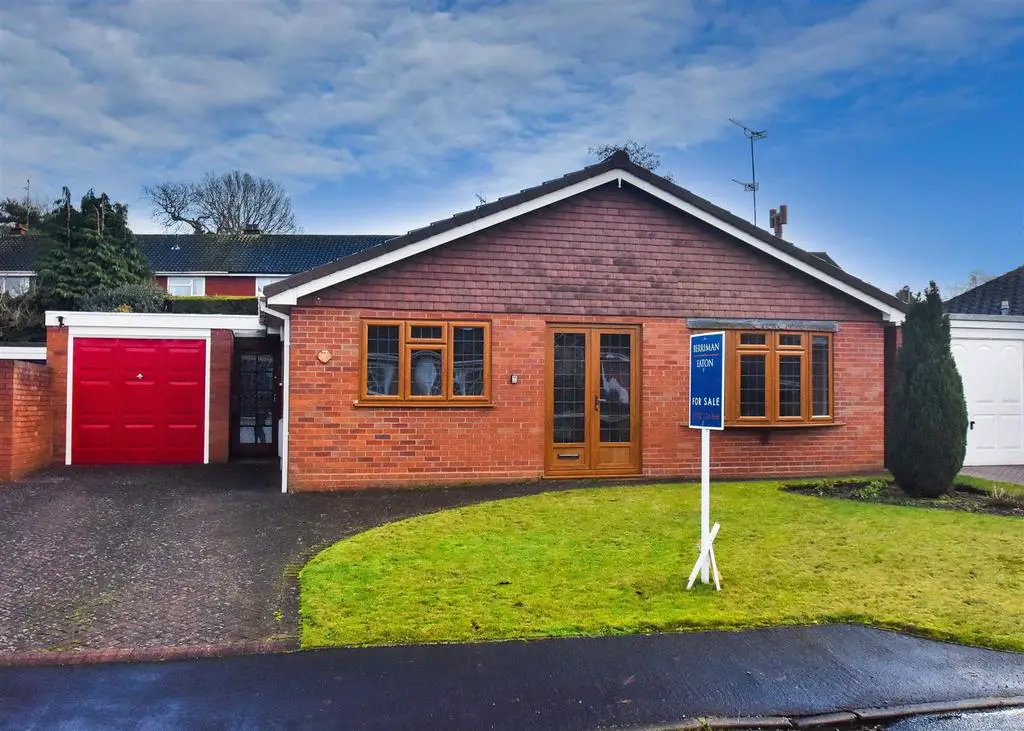
House For Sale £385,000
A brick-built detached bungalow offering well proportioned accommodation in a quiet and secluded cul-de-sac. Porch, hall, lounge, kitchen, bathroom and three bedrooms or two bedrooms and a dining room. Driveway, garage with utility area and an enclosed rear garden. NO UPWARD CHAIN. (WOMBOURNE OFFICE).
Location - Reynolds Close is a quiet cul-de-sac set within the Staffordshire village of Swindon. Swindon is surrounded by lovely, local countryside walks yet is within convenient travelling distance of many commercial centres such as Wombourne, Dudley, Stourbridge and Wolverhampton and a Sainsburys supermarket on the Bridgnorth Road (B4176).
Description - 7 Reynolds Close is a detached bungalow offering well proportioned accommodation with lounge and either two bedrooms and a dining room or three bedrooms according to the preference of the buyers. It offers the potential for refurbishment and improvement to create a fine family home and benefits from majority double glazed windows with oak-effect UPVC frames to the front and gas-fired central heating from a boiler that has been regularly serviced.
Accommodation - An ENCLOSED PORCH with leaded glazed door with matching side window, tiled floor and opaque glazed and leaded front door with windows to either side opens into the ENTRANCE HALLWAY with coved ceiling, loft access, radiator and large airing cupboard with louvred door housing the floor-mounted gas-fired central heating boiler, hot water tank and fuse box. The LOUNGE has a leaded bow window to the front elevation, coved ceiling, high level opaque glazed window to the side, radiator and Adam style fireplace with marble hearth housing a coal-effect gas fire. The KITCHEN has a window overlooking the garden, door to the garage, coved ceiling, striplight, radiator and is fitted with a range of wall and base units with complementary work surfaces, built-in Hotpoint electric oven with four-ring gas hob and concealed extractor over, single drainer sink unit with mixer tap and space for an under-unit fridge.
BEDROOM 1 has a leaded window to the front, radiator, coved ceiling and built-in wardrobes. BEDROOMS 2 AND 3 both have radiators, coved ceilings and windows to the rear garden and either of these could be a study or dining room should buyers so wish. The BATHROOM is fitted with a coloured suite comprising bath, wc, pedestal wash hand basin, part-tiled walls, coved ceiling, opaque glazed window to the side and extractor.
Outside - The property is approached over a block-paved driveway affording off-street parking for two vehicles, and front lawn area. The SINGLE GARAGE has an elevating door, courtesy door to the drive and door into the kitchen, utility area with plumbing for a washing machine and space for a tumble dryer and fridge, windows to the rear and door opening onto the REAR GARDEN which has a slabbed patio area, hardstanding for a shed, fence and conifer hedge to the boundary and pond with rockery.
Tenure - FREEHOLD
Services - We are informed by the Vendors that all main services are installed.
COUNCIL TAX BAND E - South Staffordshire DC.
POSSESSION Vacant possession will be given on completion.
VIEWING Please contact the Wombourne office.
Location - Reynolds Close is a quiet cul-de-sac set within the Staffordshire village of Swindon. Swindon is surrounded by lovely, local countryside walks yet is within convenient travelling distance of many commercial centres such as Wombourne, Dudley, Stourbridge and Wolverhampton and a Sainsburys supermarket on the Bridgnorth Road (B4176).
Description - 7 Reynolds Close is a detached bungalow offering well proportioned accommodation with lounge and either two bedrooms and a dining room or three bedrooms according to the preference of the buyers. It offers the potential for refurbishment and improvement to create a fine family home and benefits from majority double glazed windows with oak-effect UPVC frames to the front and gas-fired central heating from a boiler that has been regularly serviced.
Accommodation - An ENCLOSED PORCH with leaded glazed door with matching side window, tiled floor and opaque glazed and leaded front door with windows to either side opens into the ENTRANCE HALLWAY with coved ceiling, loft access, radiator and large airing cupboard with louvred door housing the floor-mounted gas-fired central heating boiler, hot water tank and fuse box. The LOUNGE has a leaded bow window to the front elevation, coved ceiling, high level opaque glazed window to the side, radiator and Adam style fireplace with marble hearth housing a coal-effect gas fire. The KITCHEN has a window overlooking the garden, door to the garage, coved ceiling, striplight, radiator and is fitted with a range of wall and base units with complementary work surfaces, built-in Hotpoint electric oven with four-ring gas hob and concealed extractor over, single drainer sink unit with mixer tap and space for an under-unit fridge.
BEDROOM 1 has a leaded window to the front, radiator, coved ceiling and built-in wardrobes. BEDROOMS 2 AND 3 both have radiators, coved ceilings and windows to the rear garden and either of these could be a study or dining room should buyers so wish. The BATHROOM is fitted with a coloured suite comprising bath, wc, pedestal wash hand basin, part-tiled walls, coved ceiling, opaque glazed window to the side and extractor.
Outside - The property is approached over a block-paved driveway affording off-street parking for two vehicles, and front lawn area. The SINGLE GARAGE has an elevating door, courtesy door to the drive and door into the kitchen, utility area with plumbing for a washing machine and space for a tumble dryer and fridge, windows to the rear and door opening onto the REAR GARDEN which has a slabbed patio area, hardstanding for a shed, fence and conifer hedge to the boundary and pond with rockery.
Tenure - FREEHOLD
Services - We are informed by the Vendors that all main services are installed.
COUNCIL TAX BAND E - South Staffordshire DC.
POSSESSION Vacant possession will be given on completion.
VIEWING Please contact the Wombourne office.
