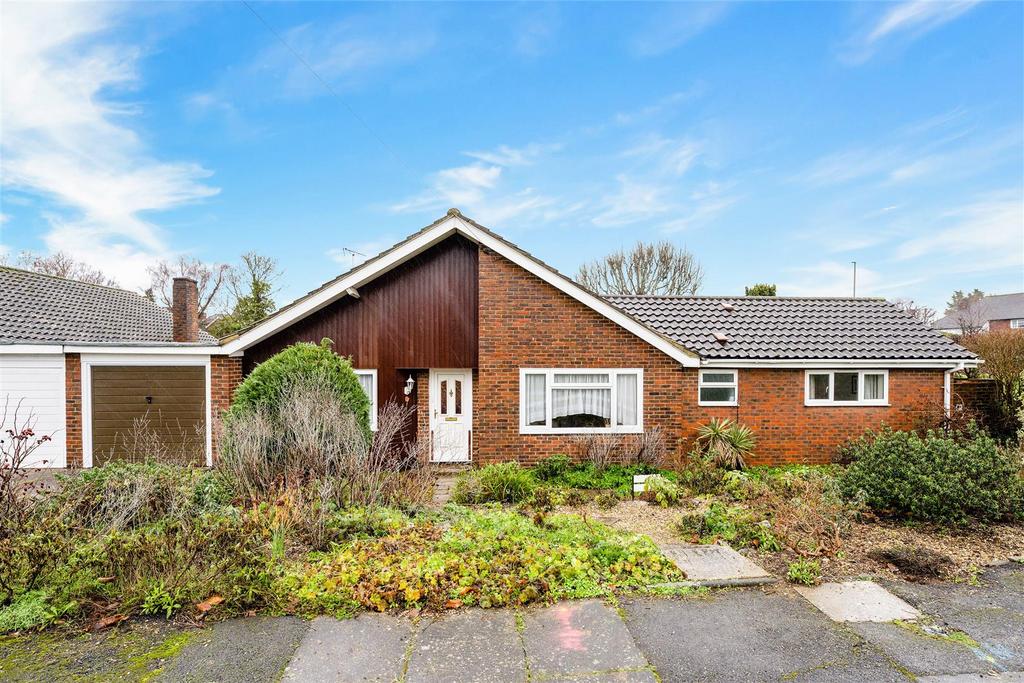
House For Sale £750,000
WILLIAMS HARLOW OF BANSTEAD ARE PLEASED TO OFFER AN EXTENDED TWO/THREE BEDROOM LINK-DETACHED BUNGALOW occupying a large corner plot. The property has been recently refurbished and is in good decorative order offering versatile accommodation. The property benefits from an OPEN PLAN kitchen/diner, EN-SUITE SHOWER ROOM to the main bedroom, main bathroom with separate WC, garage, large garden and OFF STREET PARKING. The famous Epsom Downs Racecourse is close by, as are, local shops, excellent local schools and Tattenham Corner BR station providing direct access to London. VENDORS SUITED. VIEWING HIGHLY RECOMMENDED.
Front Door - UPVC front door under recessed porch, giving access through to:
Entrance Hall - Coving. Dado rail. Radiator. Loft hatch. Storage cupboard. Thermostat for the central heating. Wood effect flooring.
Lounge - Coving. Fireplace feature. Radiator. Double glazed patio door with double glazed windows either side enjoying a pleasant outlook over the rear garden. Wall lights. Obscured double glazed window to the side.
Kitchen/Dining Room - Work surface incorporating a stainless steel sink drainer. Inset four ring gas hob with extractor above. Fitted electric Bosch oven and a Bosch microwave. A comprehensive range of cupboards and drawers below the work surface and some eye level cupboards. Double glazed window to the rear. Space for washing machine. Double glazed door to the side. 2 x radiators. Continuation of the wood effect flooring. Double glazed window to the rear.
Sun Room/Bedroom - Coving. Radiator. Double glazed window to the front and window to the side. Door leading through to the main bedroom.
Master Bedroom - Dual aspect room with double glazed window to the front and patio doors to the rear leading out to the rear garden. Radiator. Fitted wardrobes with sliding doors. Coving. Door giving access through to the:
En-Suite Shower Room - Enclosed shower cubicle. Bidet. Low level WC with concealed cistern. Wash hand basin with storage cupboard below. Obscured glazed window to the front. Heated towel rail. Fully tiled walls. Downlighters. Extractor.
Bedroom Two - Double glazed window to the front. Fitted wardrobes. Radiator. Coving.
Family Bathroom - Panel bath. Wash hand basin with storage below. Obscured glazed window to the side. Heated towel rail. Part tiled walls. Airing cupboard housing the combi boiler.
Separate Wc - Low level WC. Obscured glazed window to the side. Coving.
Outside -
Front - There is a driveway providing of street parking for two vehicles and giving access to the garage. There is a pathway to the front door and a feature rockery garden.
Garage - Metal up and over door to the front. Meters and consumer unit for the electrics. Rear door giving access to the rear garden.
Rear Garden - There is a patio area immediately to the rear of the property with the remainder of garden mainly laid to lawn with some mature shrubs and herbaceous borders. Additional part of the garden accessed from the main bedroom with another patio area and an area laid to lawn. Side access to the front of the property.
Council Tax - Reigate & Banstead BAND F £3,126.38 2022/23
Front Door - UPVC front door under recessed porch, giving access through to:
Entrance Hall - Coving. Dado rail. Radiator. Loft hatch. Storage cupboard. Thermostat for the central heating. Wood effect flooring.
Lounge - Coving. Fireplace feature. Radiator. Double glazed patio door with double glazed windows either side enjoying a pleasant outlook over the rear garden. Wall lights. Obscured double glazed window to the side.
Kitchen/Dining Room - Work surface incorporating a stainless steel sink drainer. Inset four ring gas hob with extractor above. Fitted electric Bosch oven and a Bosch microwave. A comprehensive range of cupboards and drawers below the work surface and some eye level cupboards. Double glazed window to the rear. Space for washing machine. Double glazed door to the side. 2 x radiators. Continuation of the wood effect flooring. Double glazed window to the rear.
Sun Room/Bedroom - Coving. Radiator. Double glazed window to the front and window to the side. Door leading through to the main bedroom.
Master Bedroom - Dual aspect room with double glazed window to the front and patio doors to the rear leading out to the rear garden. Radiator. Fitted wardrobes with sliding doors. Coving. Door giving access through to the:
En-Suite Shower Room - Enclosed shower cubicle. Bidet. Low level WC with concealed cistern. Wash hand basin with storage cupboard below. Obscured glazed window to the front. Heated towel rail. Fully tiled walls. Downlighters. Extractor.
Bedroom Two - Double glazed window to the front. Fitted wardrobes. Radiator. Coving.
Family Bathroom - Panel bath. Wash hand basin with storage below. Obscured glazed window to the side. Heated towel rail. Part tiled walls. Airing cupboard housing the combi boiler.
Separate Wc - Low level WC. Obscured glazed window to the side. Coving.
Outside -
Front - There is a driveway providing of street parking for two vehicles and giving access to the garage. There is a pathway to the front door and a feature rockery garden.
Garage - Metal up and over door to the front. Meters and consumer unit for the electrics. Rear door giving access to the rear garden.
Rear Garden - There is a patio area immediately to the rear of the property with the remainder of garden mainly laid to lawn with some mature shrubs and herbaceous borders. Additional part of the garden accessed from the main bedroom with another patio area and an area laid to lawn. Side access to the front of the property.
Council Tax - Reigate & Banstead BAND F £3,126.38 2022/23
