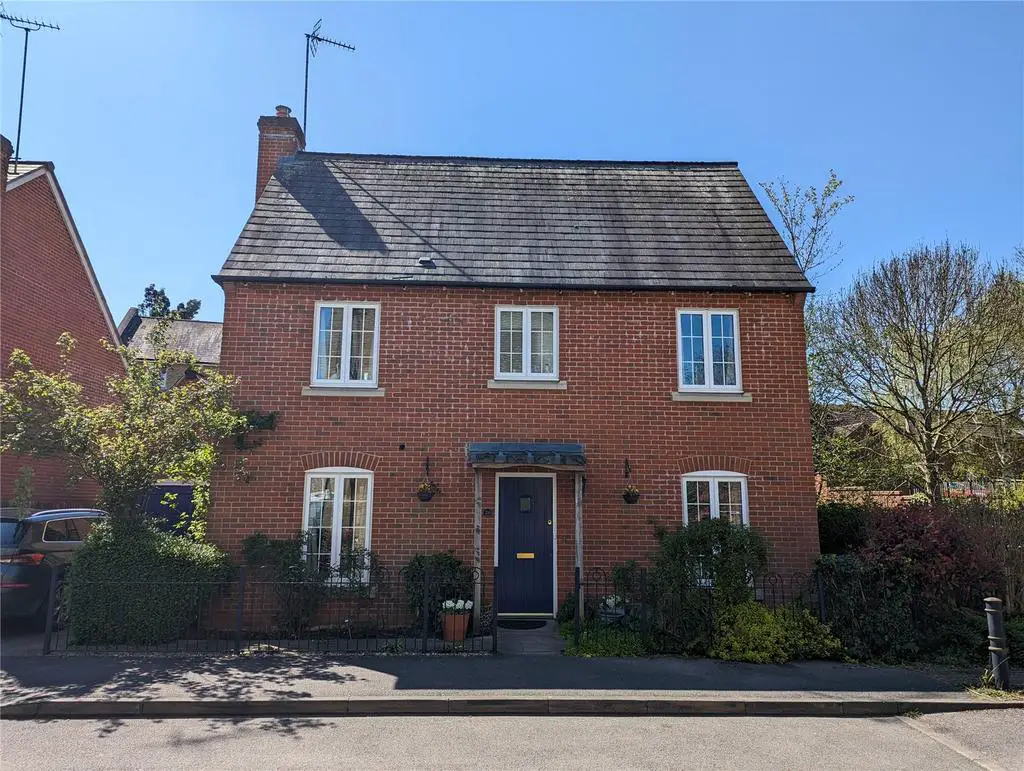
House For Sale £580,000
Randalls Residential Estate Agent. An extended and improved four/five bedroom, three bathroom detached family home with off street parking, garage and South West facing rear garden.
Reception hall, sitting room, kitchen, garden room, playroom/study, master bedroom with en-suite shower room, guest bedroom with en-suite shower room, three further bedrooms, family bathroom, garage, garden, off-road parking. EPC Band B.
Situation
Sherfield Park is a popular residential area located on the northern fringes of Basingstoke, just some 5 miles from the centre, adjoining Chineham and close to Sherfield on Loddon. There is a community centre, local shop and parks on the development and Chineham has its own schools, medical practice and shopping centre whilst Basingstoke itself offers an extensive range of leisure, recreational and educational facilities with the Festival Place shopping centre and The Anvil and Haymarket theatres.
Commuting is excellent. Sherfield Park is off the A33 so both the M3 (J6) and M4 (J11) are easily accessible and Basingstoke station has fast and frequent services to London Waterloo from 45 minutes.
The property
Built by Croudace Homes is this double fronted deatcehd family home which has been extended and improved and now offers excellent accommodation. It enjoys a quiet position with a South West facing rear garden.
On the ground floor the front door opens to the reception hall with staircase rising to the first floor. The triple aspect sitting room has a featured gas fireplace and double doors opening to the garden room, this room is light and airy with a vaulted ceiling and can be used as either a dining room or second sitting room. There are French doors opening to the rear garden and another door leading to the kitchen. The kitchen has an extensive range of units and fitted appliances. There is also a playroom and cloakroom.
On the first floor is the guest bedroom with en-suite shower room, two further bedrooms and a family bathroom.
On the second floor there is a master bedroom with en-suite shower room and a fifth bedroom that could also be used as a walk-in wardrobe or office.
For further details please refer to the floorplan.
Outside
The garden is South West facing and is flat and laid mainly to lawn. It is fully enclosed with borders and shrubs. There is a patio area adjoining the house with an area for alfresco dining. To the side there is off street parking and garage. There is also a side gate providing access to the garden from the front of the house.
Services
All mains services are connected with the added benefit of solar panels.
Local authority
Basingstoke and Deane Borough Council
Council Tax Band E
Viewing
By prior appointment through Randalls Residential[use Contact Agent Button]
Postcode
RG27 0SF
Reception hall, sitting room, kitchen, garden room, playroom/study, master bedroom with en-suite shower room, guest bedroom with en-suite shower room, three further bedrooms, family bathroom, garage, garden, off-road parking. EPC Band B.
Situation
Sherfield Park is a popular residential area located on the northern fringes of Basingstoke, just some 5 miles from the centre, adjoining Chineham and close to Sherfield on Loddon. There is a community centre, local shop and parks on the development and Chineham has its own schools, medical practice and shopping centre whilst Basingstoke itself offers an extensive range of leisure, recreational and educational facilities with the Festival Place shopping centre and The Anvil and Haymarket theatres.
Commuting is excellent. Sherfield Park is off the A33 so both the M3 (J6) and M4 (J11) are easily accessible and Basingstoke station has fast and frequent services to London Waterloo from 45 minutes.
The property
Built by Croudace Homes is this double fronted deatcehd family home which has been extended and improved and now offers excellent accommodation. It enjoys a quiet position with a South West facing rear garden.
On the ground floor the front door opens to the reception hall with staircase rising to the first floor. The triple aspect sitting room has a featured gas fireplace and double doors opening to the garden room, this room is light and airy with a vaulted ceiling and can be used as either a dining room or second sitting room. There are French doors opening to the rear garden and another door leading to the kitchen. The kitchen has an extensive range of units and fitted appliances. There is also a playroom and cloakroom.
On the first floor is the guest bedroom with en-suite shower room, two further bedrooms and a family bathroom.
On the second floor there is a master bedroom with en-suite shower room and a fifth bedroom that could also be used as a walk-in wardrobe or office.
For further details please refer to the floorplan.
Outside
The garden is South West facing and is flat and laid mainly to lawn. It is fully enclosed with borders and shrubs. There is a patio area adjoining the house with an area for alfresco dining. To the side there is off street parking and garage. There is also a side gate providing access to the garden from the front of the house.
Services
All mains services are connected with the added benefit of solar panels.
Local authority
Basingstoke and Deane Borough Council
Council Tax Band E
Viewing
By prior appointment through Randalls Residential[use Contact Agent Button]
Postcode
RG27 0SF
