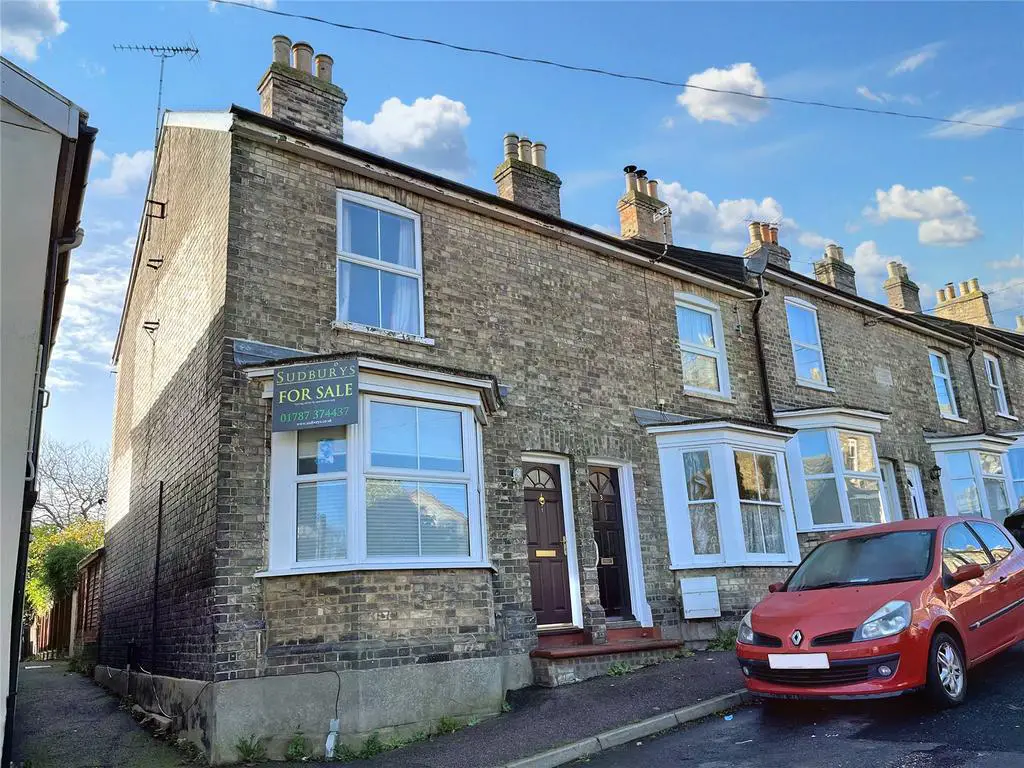
House For Sale £210,000
Situated within easy walking distance of the Town Centre, a well presented two bedroomed end of terrace house. NO ONWARD CHAIN.
DESCRIPTION
A well presented two bedroomed end of terrace house conveniently situated within easy walking distance of the Town centre.
LOCATION
The Historic Market Town of Sudbury, which is situated on the Suffolk/Essex borders, has a good range of amenities and facilities catering for most daily needs. The property is ideally situated for access to the larger towns of Bury St Edmunds and Colchester. Sudbury has the benefit of a branch rail connection to the mainline railway station at Marks Tey.
The accommodation comprises:-
SITTING ROOM – 13’ x 11’8
Entered via a composite front door. Having as its main focal point an open fire with brick surround and tiled hearth. UPVC bay window to front aspect, coving to ceiling and radiator. Solid oak flooring and door to:-
DINING ROOM – 13’ x 12’
Another good sized reception room with staircase to first floor off with useful storage cupboard under. Sash window to rear aspect, solid oak flooring and radiator. Door to:-
KITCHEN –
Fitted with a matching range of shaker style wall and base units with worktops over. Inset stainless steel sink and drainer with mixer tap over. Space for washing machine, under counter fridge and free standing electric cooker. UPVC window to rear aspect and tiling to splashback areas. Glazed UPVC door leading to the rear garden and radiator.
FIRST FLOOR
LANDING –
With coving to ceiling and doors leading to:-
BEDROOM ONE – 13’1 x 11’9
A good sized room with UPVC window to front aspect, coving to ceiling and radiator.
BEDROOM TWO – 11’9 x 7’3
With UPVC window to rear aspect, coving to ceiling and radiator. Access to loft.
FAMILY BATHROOM –
Fitted with a matching white suite comprising low level wc, pedestal hand wash basin and bath with electric shower over. Airing cupboard housing gas fired boiler and hot water cylinder with immersion heater. Obscure glazed window to rear aspect. Tiling to splashback areas, tiled flooring and radiator.
OUTSIDE
With useful lean-to and brick built shed with power & lighting connected.
The rear garden is paved for low maintenance.
AGENTS NOTES
Pedestrian right of access to the rear of the property for neighbouring properties.
SERVICES
We are advised that the mains services of electricity, gas, water and drainage are connected.
COUNCIL TAX BAND – B
TENURE - FREEHOLD
VIEWINGS BY CONFIRMED APPOINTMENT
WITH THE VENDORS SOLE AGENT
PERCIVAL & COMPANY
[use Contact Agent Button]
DESCRIPTION
A well presented two bedroomed end of terrace house conveniently situated within easy walking distance of the Town centre.
LOCATION
The Historic Market Town of Sudbury, which is situated on the Suffolk/Essex borders, has a good range of amenities and facilities catering for most daily needs. The property is ideally situated for access to the larger towns of Bury St Edmunds and Colchester. Sudbury has the benefit of a branch rail connection to the mainline railway station at Marks Tey.
The accommodation comprises:-
SITTING ROOM – 13’ x 11’8
Entered via a composite front door. Having as its main focal point an open fire with brick surround and tiled hearth. UPVC bay window to front aspect, coving to ceiling and radiator. Solid oak flooring and door to:-
DINING ROOM – 13’ x 12’
Another good sized reception room with staircase to first floor off with useful storage cupboard under. Sash window to rear aspect, solid oak flooring and radiator. Door to:-
KITCHEN –
Fitted with a matching range of shaker style wall and base units with worktops over. Inset stainless steel sink and drainer with mixer tap over. Space for washing machine, under counter fridge and free standing electric cooker. UPVC window to rear aspect and tiling to splashback areas. Glazed UPVC door leading to the rear garden and radiator.
FIRST FLOOR
LANDING –
With coving to ceiling and doors leading to:-
BEDROOM ONE – 13’1 x 11’9
A good sized room with UPVC window to front aspect, coving to ceiling and radiator.
BEDROOM TWO – 11’9 x 7’3
With UPVC window to rear aspect, coving to ceiling and radiator. Access to loft.
FAMILY BATHROOM –
Fitted with a matching white suite comprising low level wc, pedestal hand wash basin and bath with electric shower over. Airing cupboard housing gas fired boiler and hot water cylinder with immersion heater. Obscure glazed window to rear aspect. Tiling to splashback areas, tiled flooring and radiator.
OUTSIDE
With useful lean-to and brick built shed with power & lighting connected.
The rear garden is paved for low maintenance.
AGENTS NOTES
Pedestrian right of access to the rear of the property for neighbouring properties.
SERVICES
We are advised that the mains services of electricity, gas, water and drainage are connected.
COUNCIL TAX BAND – B
TENURE - FREEHOLD
VIEWINGS BY CONFIRMED APPOINTMENT
WITH THE VENDORS SOLE AGENT
PERCIVAL & COMPANY
[use Contact Agent Button]
