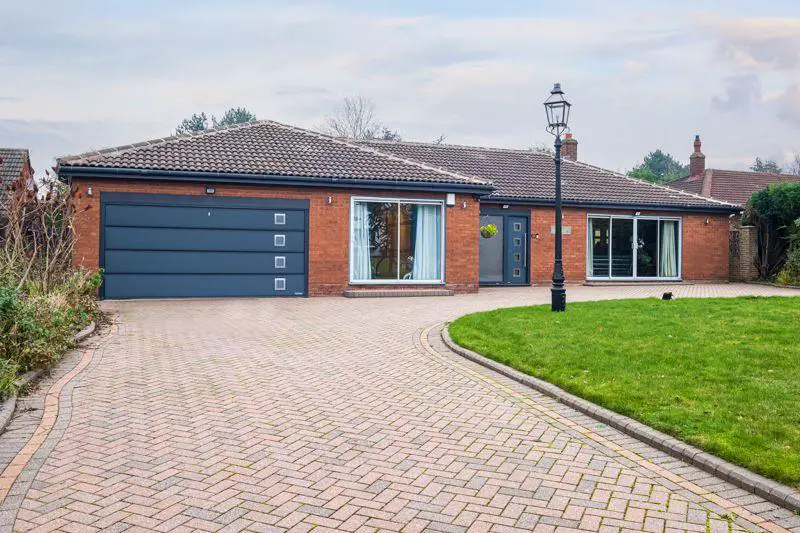
House For Sale £1,000,000
First time to market in 43 years, this luxurious, extended home, will appeal immensely to those who wish for a thoughtfully designed abode with a great flow and superbly spacious rooms, flooded with natural light, located within the most prestigious location off Roman Lane within the Little Aston Park Estate.Positioned behind a large in and out driveway, from the moment of entry you immediately notice the feeling of sheer open space and sense of grandeur, with all rooms enjoying sliding doors instead of windows. As you enter the home, the right hand side of the home, encompasses the spacious living room with a feature stone wall and double French doors which open up into the dining room - giving you the option to use these rooms as one big space - ideal to entertain! The kitchen is a large enough to fit in a breakfast table, and provides access to the utility room and an office to the rear.Left from the hall an internal hallway leads to three, more than generous bedrooms, and bedroom one enjoys an ensuite with bath tub. The family bathroom and a cloakroom complete the accommodation.Outside, the rear garden is as wide as the property, and enjoys a lovely private aspectFor the sporting enthusiast there is Little Aston Golf Club off Roman Road, Four Oaks Cricket Club on Clarence Road and Little Aston Tennis Club on Little Aston Lane. There are local amenities within Little Aston and nearby Mere Green and Streetly village, which provide a choice of convenience stores, supermarkets, bistros, restaurants, bars and independent shops.
Living Room - 22' 1'' x 14' 0'' (6.73m x 4.26m)
Dining Room - 13' 1'' x 10' 11'' (3.98m x 3.32m)
Kitchen - 15' 0'' x 12' 0'' (4.57m x 3.65m)
Utility - 10' 0'' x 5' 10'' (3.05m x 1.78m)
Office - 7' 11'' x 5' 11'' (2.41m x 1.80m)
WC - 6' 1'' x 3' 0'' (1.85m x 0.91m)
Bedroom One - 18' 0''max x 15' 11''max (5.48m x 4.85m)
Ensuite - 11' 0'' x 6' 0'' (3.35m x 1.83m)
Bedroom Two - 22' 1'' x 10' 10'' (6.73m x 3.30m)
Bedroom Three - 18' 1'' x 11' 10'' (5.51m x 3.60m)
Bathroom - 11' 0'' x 7' 0'' (3.35m x 2.13m)
Double Garage - 17' 1'' x 15' 11'' (5.20m x 4.85m)
Council Tax Band: G
Tenure: Freehold
Living Room - 22' 1'' x 14' 0'' (6.73m x 4.26m)
Dining Room - 13' 1'' x 10' 11'' (3.98m x 3.32m)
Kitchen - 15' 0'' x 12' 0'' (4.57m x 3.65m)
Utility - 10' 0'' x 5' 10'' (3.05m x 1.78m)
Office - 7' 11'' x 5' 11'' (2.41m x 1.80m)
WC - 6' 1'' x 3' 0'' (1.85m x 0.91m)
Bedroom One - 18' 0''max x 15' 11''max (5.48m x 4.85m)
Ensuite - 11' 0'' x 6' 0'' (3.35m x 1.83m)
Bedroom Two - 22' 1'' x 10' 10'' (6.73m x 3.30m)
Bedroom Three - 18' 1'' x 11' 10'' (5.51m x 3.60m)
Bathroom - 11' 0'' x 7' 0'' (3.35m x 2.13m)
Double Garage - 17' 1'' x 15' 11'' (5.20m x 4.85m)
Council Tax Band: G
Tenure: Freehold
