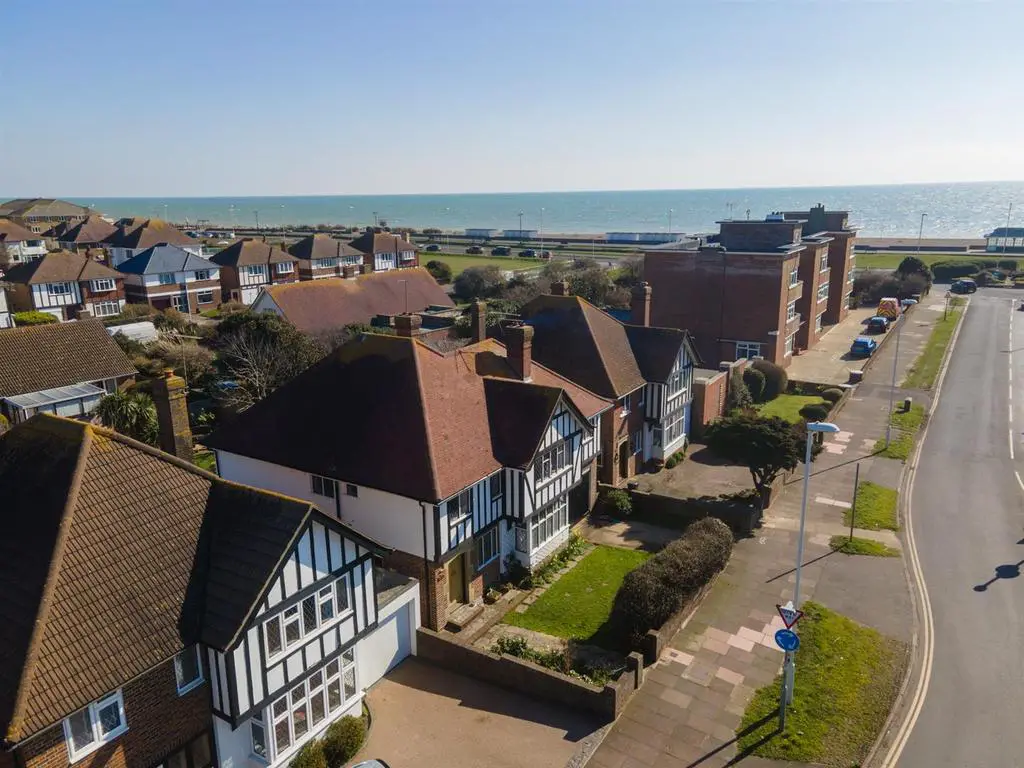
House For Sale £900,000
James and James Estate Agents are delighted to bring to the market this superb double fronted handsome five bedroom two bathroom detached home. Situated just yards from West Worthing seafront.
In brief, the accommodation comprises entrance vestibule, spacious entrance hall, large ground floor cloakroom, superb bay front lounge with focal living flame fireplace, spacious dining room with focal fire, kitchen/breakfast room with larder cupboard and stable door giving access to rear, return staircase leading to first floor landing boasting five double bedrooms, two family bathrooms and access to large loft space.
Other features include solid oak flooring to the ground floor, many original features, decorative stained glass windows, gas central heating, and in our opinion internal viewing is considered essential to appreciate the overall size and condition of this charming and substantial family home.
Situated at the Southern end of George V Avenue, this property is ideally situated for both sea and land lovers, giving direct access to the beach whilst West Worthing mainline railway station is close by giving fantastic links to London, Brighton, Chichester and beyond. Local shopping facilities can be found close by at Goring Road with its comprehensive range of restaurants, cafes and shops.
Please contact the vendors sole agents with a suitable time to view.
Council Tax Band F
Solid Oak Door To Entrance Vestibule -
Spacious Dining Hall - 4.65m x 3.78m (15'3 x 12'5) -
Ground Floor Wc - 1.52m x 1.42m (5' x 4'8) -
Bay Fronted Lounge - 5.92m x 3.86m (19'5 x 12'8) -
Dining Room - 4.88m x 3.86m (16' x 12'8) -
Kitchen - 3.78m x 3.53m (12'5 x 11'7) -
Larder -
Return Staircase To Spacious Landing With Access T -
Bedroom One - 4.01m x 4.95m (13'2 x 16'3) -
Bedroom Two - 3.89m x 4.90m (12'9 x 16'1) -
Bedroom Three - 3.20m x 4.09m (10'6 x 13'5) -
Bedroom Four - 3.53m x 3.71m (11'7 x 12'2) -
Bedroom Five - 2.84m x 2.44m (9'4 x 8') -
Family Bathroom - 2.16m x 2.16m (7'1 x 7'1) -
Separate Wc -
Family Bathroom Two - 1.88m x 2.06m (6'2 x 6'9) -
Front Garden -
Off Road Parking -
Garage With Up And Over Door -
Feature Rear Garden -
Outbuildings -
In brief, the accommodation comprises entrance vestibule, spacious entrance hall, large ground floor cloakroom, superb bay front lounge with focal living flame fireplace, spacious dining room with focal fire, kitchen/breakfast room with larder cupboard and stable door giving access to rear, return staircase leading to first floor landing boasting five double bedrooms, two family bathrooms and access to large loft space.
Other features include solid oak flooring to the ground floor, many original features, decorative stained glass windows, gas central heating, and in our opinion internal viewing is considered essential to appreciate the overall size and condition of this charming and substantial family home.
Situated at the Southern end of George V Avenue, this property is ideally situated for both sea and land lovers, giving direct access to the beach whilst West Worthing mainline railway station is close by giving fantastic links to London, Brighton, Chichester and beyond. Local shopping facilities can be found close by at Goring Road with its comprehensive range of restaurants, cafes and shops.
Please contact the vendors sole agents with a suitable time to view.
Council Tax Band F
Solid Oak Door To Entrance Vestibule -
Spacious Dining Hall - 4.65m x 3.78m (15'3 x 12'5) -
Ground Floor Wc - 1.52m x 1.42m (5' x 4'8) -
Bay Fronted Lounge - 5.92m x 3.86m (19'5 x 12'8) -
Dining Room - 4.88m x 3.86m (16' x 12'8) -
Kitchen - 3.78m x 3.53m (12'5 x 11'7) -
Larder -
Return Staircase To Spacious Landing With Access T -
Bedroom One - 4.01m x 4.95m (13'2 x 16'3) -
Bedroom Two - 3.89m x 4.90m (12'9 x 16'1) -
Bedroom Three - 3.20m x 4.09m (10'6 x 13'5) -
Bedroom Four - 3.53m x 3.71m (11'7 x 12'2) -
Bedroom Five - 2.84m x 2.44m (9'4 x 8') -
Family Bathroom - 2.16m x 2.16m (7'1 x 7'1) -
Separate Wc -
Family Bathroom Two - 1.88m x 2.06m (6'2 x 6'9) -
Front Garden -
Off Road Parking -
Garage With Up And Over Door -
Feature Rear Garden -
Outbuildings -
Houses For Sale East Avenue
Houses For Sale Eirene Avenue
Houses For Sale Bernard Road
Houses For Sale George V Avenue
Houses For Sale Phrosso Road
Houses For Sale North Avenue
Houses For Sale Eirene Road
Houses For Sale South Avenue
Houses For Sale Latimer Road
Houses For Sale Aglaia Road
Houses For Sale West Parade
Houses For Sale Eirene Avenue
Houses For Sale Bernard Road
Houses For Sale George V Avenue
Houses For Sale Phrosso Road
Houses For Sale North Avenue
Houses For Sale Eirene Road
Houses For Sale South Avenue
Houses For Sale Latimer Road
Houses For Sale Aglaia Road
Houses For Sale West Parade
