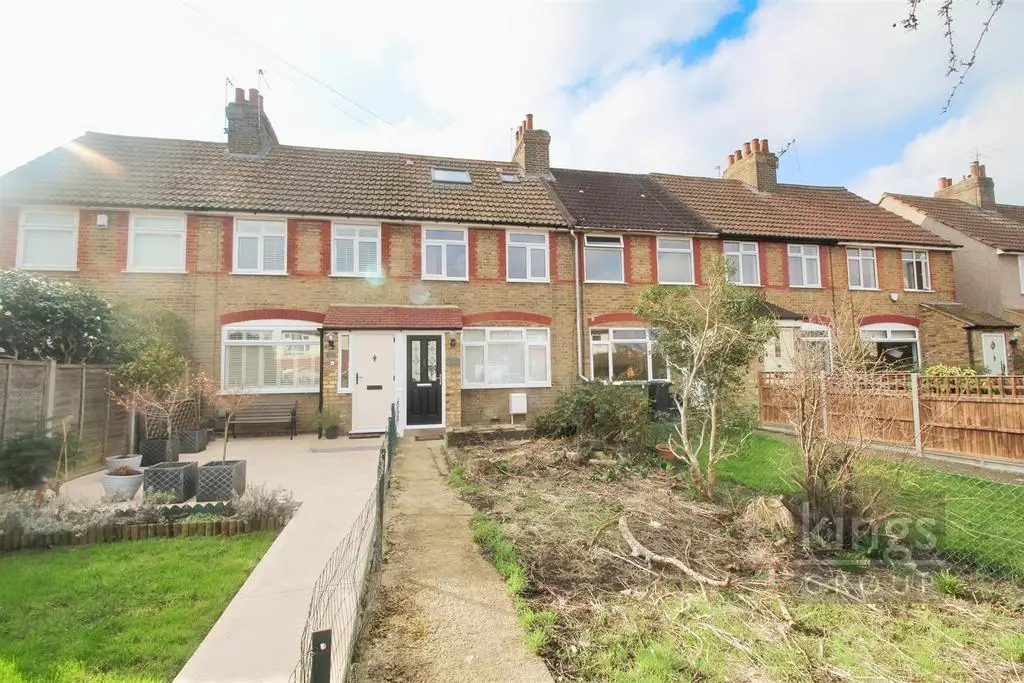
House For Sale £425,000
Kings Group Cheshunt are proud to present to the market this BEAUTIFULLY PRESENTED THREE BED TERRACED HOUSE.
This fantastic, newly renovated family home is an ideal purchase for a first-time buyer, someone looking to downsize or an investor looking for a great return on their investment. This property location offers some great transport links, such as being located near CHESHUNT STATION being just 1.0 mile away offering direct lines to Liverpool Street in just 20 minutes. Having the A10 and M25 both being just a 5-minute drive away meaning accessibility to London and the surrounding areas is very easy. This property also benefits from being located near some of the most sought after primary and secondary schools in the area such as Brookland Junior School (0.2 miles), Haileybury Turnford (0.2 miles), Hertford Regional College (1.2 miles ) and many more.
internal viewings are highly recommended. Please contact us on[use Contact Agent Button] to avoid missing out on this fantastic property.
Lounge - 4.47m x 4.04m (14'08 x 13'03) - Double Glazed windows to front aspect, Stunning Feature Fireplace, Double Radiator with Laminated Flooring, Power Points.
Kitchen - 5.33m x 3.91m (17'06 x 12'10) - Single Radiator, with Laminated Flooring, Walls Tiled Splash Back with Quartz Flat Top Work Surfaces, Quartz worktops with Breakfast Bar, Integrated Electric Oven and Gas Hob, Integrated Extractor Fan, Double Drainer Unit, Integrated Fridge Freezer, Integrated Dishwasher, Sliding Door leading to Garden.
Utility Room/ Wc - Power Points, Washing Machine, Wash Basin with Mixer tap.
Family Bathroom - 1.47m x 2.26m (4'10 x 7'05) - Dual Heated Towel Rack, Tiled Flooring, Panel Enclosed Bath with Grohe Shower Attached Thermostatically Controlled, Extractor Fan, Vanity Unit with drawers, Wash Basin with Mixer Tap, Illuminated Bathroom Mirror Cabinet with Shaver Point, Low Level W.C, Tiled Walls.
Bedroom One - 5.26m x 3.00m (17'03 x 9'10) - Double Glazed windows Font and Rear aspect, Single Radiator with Laminated Flooring, Phone Point and Power Points.
En Suite - 2.24m x 0.74m (7'04 x 2'05) - Double Glazed windows to Front aspect, Tilled Walls with Dual Heated Towel Rack, Tiled Flooring, Extractor Fan, Thermostatically Controlled Shower, Wash Basin with Mixer Tap, Low Level W.C.
Bedroom Two - 2.74m x 4.06m (9'00 x 13'04) - Double Glazed Windows to front aspect, With Single Radiator with Laminated Flooring, Power Points, TV Aerial Point.
Bedroom Three - 2.31m x 2.39m (7'07 x 7'10) - Double Glazed windows to rear aspect, Single Radiator with Laminated Flooring, Power Points.
This fantastic, newly renovated family home is an ideal purchase for a first-time buyer, someone looking to downsize or an investor looking for a great return on their investment. This property location offers some great transport links, such as being located near CHESHUNT STATION being just 1.0 mile away offering direct lines to Liverpool Street in just 20 minutes. Having the A10 and M25 both being just a 5-minute drive away meaning accessibility to London and the surrounding areas is very easy. This property also benefits from being located near some of the most sought after primary and secondary schools in the area such as Brookland Junior School (0.2 miles), Haileybury Turnford (0.2 miles), Hertford Regional College (1.2 miles ) and many more.
internal viewings are highly recommended. Please contact us on[use Contact Agent Button] to avoid missing out on this fantastic property.
Lounge - 4.47m x 4.04m (14'08 x 13'03) - Double Glazed windows to front aspect, Stunning Feature Fireplace, Double Radiator with Laminated Flooring, Power Points.
Kitchen - 5.33m x 3.91m (17'06 x 12'10) - Single Radiator, with Laminated Flooring, Walls Tiled Splash Back with Quartz Flat Top Work Surfaces, Quartz worktops with Breakfast Bar, Integrated Electric Oven and Gas Hob, Integrated Extractor Fan, Double Drainer Unit, Integrated Fridge Freezer, Integrated Dishwasher, Sliding Door leading to Garden.
Utility Room/ Wc - Power Points, Washing Machine, Wash Basin with Mixer tap.
Family Bathroom - 1.47m x 2.26m (4'10 x 7'05) - Dual Heated Towel Rack, Tiled Flooring, Panel Enclosed Bath with Grohe Shower Attached Thermostatically Controlled, Extractor Fan, Vanity Unit with drawers, Wash Basin with Mixer Tap, Illuminated Bathroom Mirror Cabinet with Shaver Point, Low Level W.C, Tiled Walls.
Bedroom One - 5.26m x 3.00m (17'03 x 9'10) - Double Glazed windows Font and Rear aspect, Single Radiator with Laminated Flooring, Phone Point and Power Points.
En Suite - 2.24m x 0.74m (7'04 x 2'05) - Double Glazed windows to Front aspect, Tilled Walls with Dual Heated Towel Rack, Tiled Flooring, Extractor Fan, Thermostatically Controlled Shower, Wash Basin with Mixer Tap, Low Level W.C.
Bedroom Two - 2.74m x 4.06m (9'00 x 13'04) - Double Glazed Windows to front aspect, With Single Radiator with Laminated Flooring, Power Points, TV Aerial Point.
Bedroom Three - 2.31m x 2.39m (7'07 x 7'10) - Double Glazed windows to rear aspect, Single Radiator with Laminated Flooring, Power Points.
Houses For Sale Bromleigh Close
Houses For Sale Fraser Road
Houses For Sale Oldfield Close
Houses For Sale Bakerscroft
Houses For Sale Cordell Close
Houses For Sale Oldfield Drive
Houses For Sale High Street
Houses For Sale Kennedy Close
Houses For Sale Mill Lane
Houses For Sale Cunningham Road
Houses For Sale Carleton Road
Houses For Sale Martins Drive
Houses For Sale Ashdown Crescent
Houses For Sale Endeavour Road
Houses For Sale Cheshunt Wash
Houses For Sale Fraser Road
Houses For Sale Oldfield Close
Houses For Sale Bakerscroft
Houses For Sale Cordell Close
Houses For Sale Oldfield Drive
Houses For Sale High Street
Houses For Sale Kennedy Close
Houses For Sale Mill Lane
Houses For Sale Cunningham Road
Houses For Sale Carleton Road
Houses For Sale Martins Drive
Houses For Sale Ashdown Crescent
Houses For Sale Endeavour Road
Houses For Sale Cheshunt Wash
