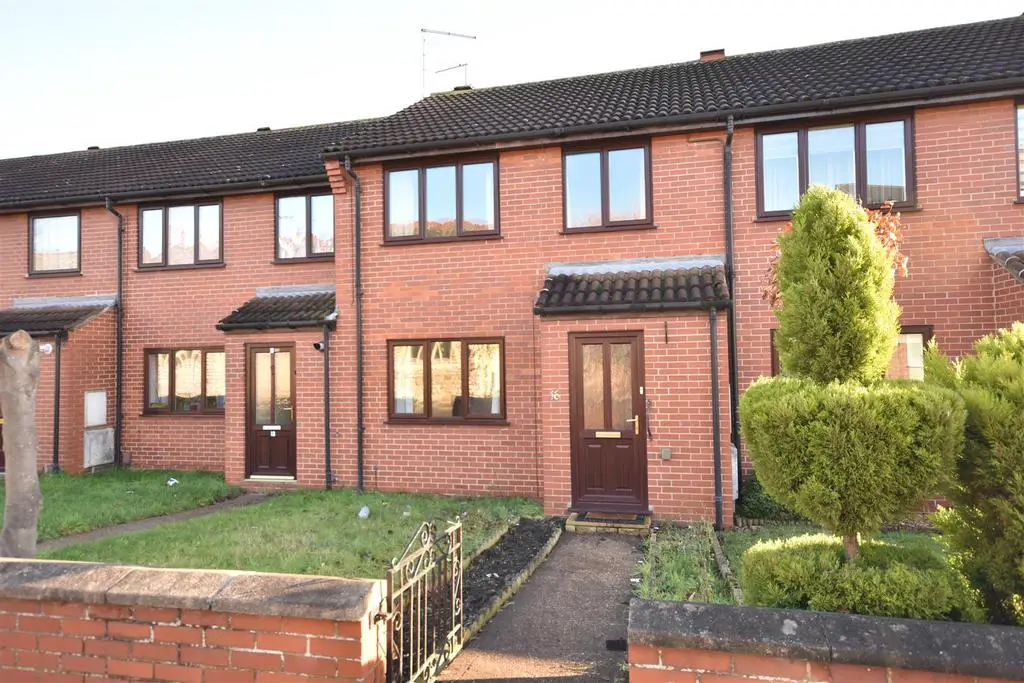
House For Sale £165,450
An exceptionally spacious 3 bedroomed mid-terraced house most conveniently situated within a few minutes walking distance of Newark town centre. The property has a walled frontage and garden with a low maintenance paved rear area with storage shed and a separate single garage approached by a gate directly from the rear of the property. Recently re-decorated and there are fitted carpets throughout. Central heating is gas fired and windows are uPVC double glazed. The property provides 900 sq.ft internal floor space with pleasant well planned light and airy accommodation.
The accommodation in summary provides an entrance hall, 25.ft length lounge dining room, good sized kitchen, first floor landing, three bedrooms (two double with fitted wardrobes) and a family bathroom with electric shower over the bath. The 16.ft x 8.ft garage provides convenient off-road parking and secure storage.
Lovers Lane is situated close to the Queens Road junction and just a short walk from Newark town centre, Morrisons supermarket and the Northgate Retail Park.
Northgate Station with regular train services to London Kings Cross and the north is also just a 5 min walk from the property. Newark Castle Station provides regular services to Lincoln and Nottingham.
Constructed during the mid-1980's this property has been well maintained and the following accommodation in more detail is provided:-
Ground Floor -
Entrance Hall - With radiator and two built-in cupboards.
Lounge Dining Room - 7.80m x 3.84m overall (25'7 x 12'7 overall) - 7'3 width in the dining area.
Fireplace and fitted electric fire, radiator.
Kitchen - 3.48m x 2.46m (11'5 x 8'1 ) - Wall cupboards, base units, working surfaces incorporating a stainless steel sink unit and drainer. Free standing gas oven, radiator, good sized storage cupboard under the stairs, uPVC rear entrance door.
First Floor -
Landing - With hatch to the roof space.
Bedroom One - 3.86m x 2.79m (12'8 x 9'2 ) - Built-in wardrobes with cupboards above. Radiator.
Bedroom Two - 3.33m x 3.00m (10'11 x 9'10 ) - Built-in wardrobes with cupboards above. Radiator.
Bedroom Three - 2.59m x 1.98m (8'6 x 6'6 ) - With radiator.
Bathroom - 2.44m x 1.73m (into door recess) (8' x 5'8 (into d - Bath with electric shower and glass screen, basin and low suite WC. Fully tiled walls, airing cupboard containing the gas fired combination central heating boiler. Radiator.
Outside - The property has a walled frontage with pedestrian gate and grassed front garden. There is an enclosed rear yard with paved surface, garden shed and secure gate to the garage block.
Garage - 4.88m x 2.44m (16' x 8' ) - With up and over door. Sectional concrete garage (2nd from the left) communal forecourt area with vehicular access from Mumby Close.
Services - Mains water, electricity, gas and drainage are all connected to the property.
Tenure - The property is freehold.
Possession - Vacant possession will be given on completion.
Mortgage - Mortgage advice is available through our Mortgage Adviser. Your home is at risk if you do not keep up repayments on a mortgage or other loan secured on it.
Viewing - Strictly by appointment with the selling agents.
Council Tax Band - Tax Band B under Newark and Sherwood District Council.
The accommodation in summary provides an entrance hall, 25.ft length lounge dining room, good sized kitchen, first floor landing, three bedrooms (two double with fitted wardrobes) and a family bathroom with electric shower over the bath. The 16.ft x 8.ft garage provides convenient off-road parking and secure storage.
Lovers Lane is situated close to the Queens Road junction and just a short walk from Newark town centre, Morrisons supermarket and the Northgate Retail Park.
Northgate Station with regular train services to London Kings Cross and the north is also just a 5 min walk from the property. Newark Castle Station provides regular services to Lincoln and Nottingham.
Constructed during the mid-1980's this property has been well maintained and the following accommodation in more detail is provided:-
Ground Floor -
Entrance Hall - With radiator and two built-in cupboards.
Lounge Dining Room - 7.80m x 3.84m overall (25'7 x 12'7 overall) - 7'3 width in the dining area.
Fireplace and fitted electric fire, radiator.
Kitchen - 3.48m x 2.46m (11'5 x 8'1 ) - Wall cupboards, base units, working surfaces incorporating a stainless steel sink unit and drainer. Free standing gas oven, radiator, good sized storage cupboard under the stairs, uPVC rear entrance door.
First Floor -
Landing - With hatch to the roof space.
Bedroom One - 3.86m x 2.79m (12'8 x 9'2 ) - Built-in wardrobes with cupboards above. Radiator.
Bedroom Two - 3.33m x 3.00m (10'11 x 9'10 ) - Built-in wardrobes with cupboards above. Radiator.
Bedroom Three - 2.59m x 1.98m (8'6 x 6'6 ) - With radiator.
Bathroom - 2.44m x 1.73m (into door recess) (8' x 5'8 (into d - Bath with electric shower and glass screen, basin and low suite WC. Fully tiled walls, airing cupboard containing the gas fired combination central heating boiler. Radiator.
Outside - The property has a walled frontage with pedestrian gate and grassed front garden. There is an enclosed rear yard with paved surface, garden shed and secure gate to the garage block.
Garage - 4.88m x 2.44m (16' x 8' ) - With up and over door. Sectional concrete garage (2nd from the left) communal forecourt area with vehicular access from Mumby Close.
Services - Mains water, electricity, gas and drainage are all connected to the property.
Tenure - The property is freehold.
Possession - Vacant possession will be given on completion.
Mortgage - Mortgage advice is available through our Mortgage Adviser. Your home is at risk if you do not keep up repayments on a mortgage or other loan secured on it.
Viewing - Strictly by appointment with the selling agents.
Council Tax Band - Tax Band B under Newark and Sherwood District Council.